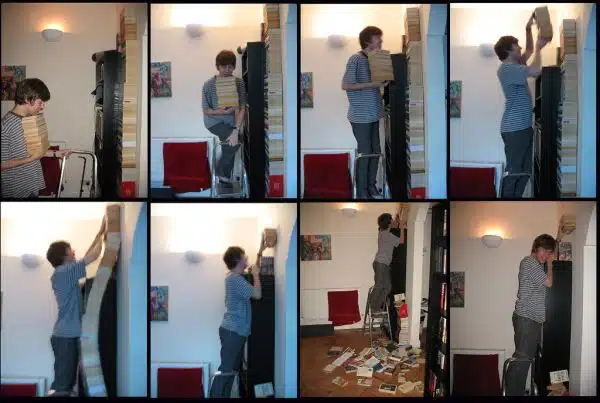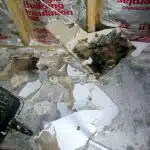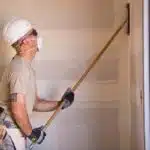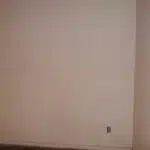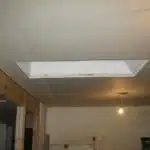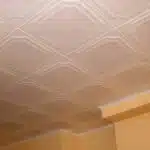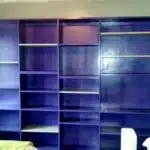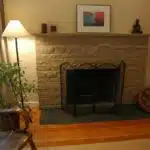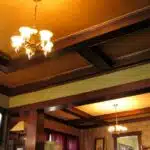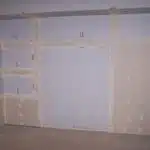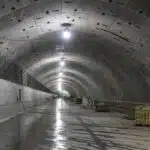For those looking for a way to add more space and visual appeal to their home, converting a flat ceiling to a vaulted one can be an excellent option. Not only does it create the illusion of more height, but it also allows for unique architectural features that can make a room feel larger and more open. However, this project is not without its challenges and requires careful planning and execution.
Before embarking on a project of this magnitude, it’s important to understand the steps involved in converting a flat ceiling to a vaulted one. From assessing load-bearing walls to choosing the right materials, there are many considerations that must be taken into account. In this article, we will explore how to successfully convert your flat ceiling to a vaulted one while avoiding common pitfalls and ensuring that your project is completed safely and efficiently.
Assessing Load-Bearing Walls
Assessing Load-Bearing Walls: Structural Considerations
Before converting a flat ceiling to a vaulted one, it’s important to assess the load-bearing walls in your home. These walls carry the weight of the structure and are critical to maintaining its stability. Removing or altering load-bearing walls without proper precautions can result in serious structural damage or even collapse.
To determine whether a wall is load bearing, start by examining the direction of floor joists above it. If they run perpendicular to the wall, it’s likely that it is load bearing. Additionally, any walls that run parallel to the ridge line of your roof are typically bearing some weight as well. However, this is not always a definitive indicator as not all ridge beams support structural loads.
Professional consultation regarding load-bearing walls is highly recommended before beginning any remodeling project that involves structural changes. A qualified structural engineer or licensed contractor can assess your home’s structure and provide guidance on how to safely modify it. In addition, they can identify potential problems and help you design appropriate solutions, such as installing additional supports or reinforcing existing ones.
Checking Building Codes and Permits: Taking Legal Considerations into Account
Now that you have assessed your wall situation, you must ensure that all building codes and permits have been properly obtained before proceeding with any construction work. This step will require research into local government requirements for residential renovations such as remodeling projects.
Typically, obtaining necessary permits requires submitting plans of proposed alterations to local authorities for approval before beginning work on site. The process may include inspections throughout construction phases to ensure compliance with applicable regulations and safety standards.
It’s essential to follow all legal requirements when converting a flat ceiling to a vaulted one as failure to do so can result in fines or other legal consequences. As homeowners should not be expected to know the nuances of local building codes, seeking advice from an expert contractor or an attorney familiar with construction law can be helpful in ensuring compliance with all legal requirements.
Checking Building Codes And Permits
Symbolism: Building a house is like building a dream. Just as dreams require a solid foundation, the construction of a house must also begin with a strong and sturdy base. The next step in realizing your dream home is ensuring that it complies with local building codes and that all necessary permits have been obtained.
Building code compliance is crucial for safety reasons, as well as to avoid potential legal issues down the line. Every municipality has its own set of building codes that must be adhered to when constructing or remodeling a home. These codes regulate everything from electrical wiring to structural integrity, and failure to comply can result in hefty fines or even demolition of the structure.
To ensure compliance with building codes, it’s important to work closely with your contractor or architect throughout the design process. They will be familiar with local regulations and can help you make design choices that meet code requirements. Additionally, before beginning any construction work, you will need to obtain the necessary permits from your local government. This process can take several weeks or even months, so it’s important to plan accordingly.
- Research your local building codes and permit requirements before starting any construction work.
- Work closely with your contractor or architect to ensure compliance with all relevant regulations.
- Allow ample time for the permit application process, which can take several weeks or months.
Transition into subsequent section: Once you’ve obtained all necessary permits and ensured compliance with building codes, the next step in converting a flat ceiling to vaulted is determining the height of the ceiling.
Determining The Height Of The Ceiling
Before converting a flat ceiling to a vaulted one, you must determine the appropriate slope for the new ceiling. The slope is critical because it determines how much additional space you will create and how much work will be required. Most homeowners prefer an 8:12 slope, which means that for every 12 feet horizontally, the ceiling rises 8 feet vertically. This slope provides a good balance between aesthetics and practicality.
A significant advantage of vaulted ceilings is that they allow more natural light into the room. Incorporating skylights can provide additional light and ventilation while adding visual interest to the design. However, adding skylights requires careful planning to ensure proper placement and sufficient structural support. A professional contractor can help you determine if skylights are a viable option for your home.
Determining the appropriate height and slope of your new vaulted ceiling is crucial in creating a stunning finished product that suits your needs. With careful consideration and planning, incorporating skylights can also add natural light while enhancing your home’s architectural appeal. Once you have determined these factors, it’s time to move on to choosing the right materials for your project.
Choosing The Right Materials
When it comes to converting a flat ceiling into a vaulted one, choosing the right materials is crucial in ensuring the success of the project. Cost considerations and design options should be taken into account when selecting the most suitable materials for your renovation.
Firstly, cost considerations play a significant role in determining which materials to use for your vaulted ceiling conversion project. It is essential to choose materials that suit your budget while still providing long-term durability and functionality. For example, if you’re working on a tight budget, you may want to opt for drywall or plasterboard instead of more expensive materials such as timber or metal.
Secondly, design options need to be considered when selecting materials. You can create various looks with different types of materials such as exposed beams made from reclaimed wood or sleek metal panels for an industrial look. Consider the overall style of your home and how the new vaulted ceiling will fit in with the existing decor.
Finally, if you are planning on using insulation material such as spray foam or fiberglass batts, make sure you choose products that are safe and environmentally friendly. Additionally, consider factors like moisture resistance and fire ratings when selecting insulation.
- Exposed wooden beams create a rustic feel.
- Metal panels provide an industrial look.
- Plasterboard is cost-effective but still functional.
Choosing the right materials is crucial when converting your flat ceiling into a vaulted one. Both cost considerations and design options should be taken into account when selecting appropriate building materials for this type of renovation project. In the next section, we’ll explore how to remove existing ceiling materials without causing damage or complications during construction.
Removing Existing Ceiling Materials
Before proceeding with any ceiling renovation project, it is essential to assess the structural integrity of the existing ceiling. This step is crucial for safety reasons, and it should not be overlooked. The first thing you need to do when removing the current ceiling materials is to determine if there are any load-bearing walls or beams that could be affected by this modification.
Once you have assessed the structural requirements, you can start focusing on selecting the aesthetics and design features that will make your new vaulted ceiling stand out. There are various options to choose from, such as wood paneling, exposed rafters, or drywall finishes – each providing a unique look and feel to your living space. Choosing a design that complements your home’s overall style and architecture can increase its value significantly.
Lastly, once you have finalized your aesthetic choices, it’s time to consider installing support beams. Installing support beams requires expertise in construction and may require hiring a professional contractor for assistance. The primary purpose of these beams is to provide structural reinforcement while also adding visual appeal to your new vaulted ceiling design. These beams come in different styles and materials such as wood or metal, so choosing one that fits perfectly with your selected aesthetic is essential for an elegant finish.
Installing Support Beams
To convert a flat ceiling to a vaulted one, you will have to install support beams. There are two main types of beams that can be used for this purpose: ridge and collar beams. Ridge beams are usually more expensive as they require a larger size and higher-grade wood, but they provide better structural support. Collar beams, on the other hand, are generally smaller and less expensive, but they may not provide enough structural support for larger rooms.
When it comes to the cost of installation, it largely depends on the type and size of beam you choose. In addition to purchasing the materials themselves, you will also need to factor in labor costs. If you have experience with home construction or remodeling, it may be possible to install the support beams yourself. However, if you don’t have any experience with this type of work or if you’re working with a larger room that requires more support, it’s best to hire a professional contractor.
Overall, installing support beams is an essential step when converting a flat ceiling to a vaulted one. While there are different types of beams available at varying costs, it’s important to prioritize structural support over cost savings. With proper installation by a professional contractor or experienced DIYer, your new vaulted ceiling will add value and aesthetic appeal to your home. In the next section, we will discuss how to frame the new ceiling after installing the support beams.
Framing The New Ceiling
Measuring the ceiling angles is an important first step in converting a flat ceiling to a vaulted ceiling. It is necessary to measure both the angle of the existing ceiling joists and the angle of the new ceiling joists. Installing additional support joists is essential to ensure the proper structure and stability of the new ceiling. The support joists should be placed at the same angle as the existing joists and should be securely attached to the existing joists. Placing top plates is the next step in the conversion process. The top plates should be cut to the same angle as the new joists and should be securely fastened to the new joists. Finally, the drywall should be attached to the top plates, completing the conversion process.
Measuring The Ceiling Angles
Measuring the Ceiling Angles is a crucial step in framing a new ceiling for your vaulted ceiling project. To ensure accuracy, it is essential to use precise measuring tools such as an angle finder or protractor. A slight mistake in measurement can result in significant problems later on in the construction process.
It is also recommended to seek professional help when measuring the angles of your flat ceiling. A professional contractor will have experience and expertise in accurately measuring angles, ensuring that your new vaulted ceiling will be structurally sound and aesthetically pleasing. Additionally, professionals can recommend the best materials needed for the job based on their extensive knowledge and experience.
In conclusion, Measuring the Ceiling Angles requires precision and attention to detail. Seeking professional help is strongly advised to ensure accuracy and avoid potential issues during the construction process. By taking these necessary steps, you can successfully frame your new vaulted ceiling with confidence knowing that it was done correctly from start to finish.
Installing Additional Support Joists
To ensure the structural integrity of your new vaulted ceiling, installing additional support joists is often necessary. The proper spacing of these joists will depend on the size and shape of the room, as well as the weight of the materials being used. In general, a spacing of 16 inches on center is common for standard residential construction, but reinforcement methods such as doubling up or using thicker lumber may be required for larger or heavier ceilings.
Before beginning any installation work, it is important to have a solid plan in place. This includes determining where each joist should be located and ensuring that they are level and properly secured to existing framing members. In some cases, it may also be necessary to add cross bracing or other reinforcement methods to prevent sagging or shifting over time.
Overall, installing additional support joists requires careful planning and attention to detail. By working with a professional contractor who has experience in this area, you can ensure that your new vaulted ceiling will be both structurally sound and aesthetically pleasing for years to come. So if you’re planning a home renovation project that involves framing a new ceiling, don’t overlook the importance of proper support – it’s an investment that will pay off in the long run.
Placing Top Plates
When it comes to framing a new ceiling, there are several critical structural considerations to keep in mind. One of these is top plate placement, which refers to the horizontal beams that run along the top of the walls and support the weight of the roof or upper floors. Properly placed top plates can help distribute the load of your new ceiling evenly and prevent sagging or shifting over time.
To ensure proper top plate placement, it is important to take accurate measurements and use high-quality materials that are capable of supporting the weight of your chosen ceiling design. In general, top plates should be placed at regular intervals along each wall and secured firmly to existing framing members using sturdy screws or bolts. It may also be necessary to add additional cross bracing or other reinforcement methods depending on the size and shape of your room.
Overall, placing top plates requires careful attention to detail and a deep understanding of home construction principles. By working with an experienced contractor who has expertise in this area, you can ensure that your new vaulted ceiling will be both beautiful and structurally sound for years to come. So if you’re planning a home renovation project that involves framing a new ceiling, don’t overlook the importance of proper top plate placement – it’s an investment that will pay off in spades down the line.
Adding Insulation
One interesting statistic to note is that homeowners are increasingly opting for vaulted ceilings as they create a more spacious and open feel in living spaces. If you’re looking to convert your flat ceiling to a vaulted one, the framing process is crucial. Once the framing is complete, it’s important to add insulation to ensure energy efficiency and comfort in your newly transformed space.
Benefits of insulation include reducing energy bills by preventing heat loss or gain, regulating indoor temperature, and improving acoustics by absorbing sound. There are two main types of insulation materials: fiberglass and spray foam. Fiberglass insulation comes in batts or rolls and is affordable and easy to install. Spray foam insulation, on the other hand, is more expensive but provides better air sealing and higher R-value per inch.
To properly insulate your new vaulted ceiling, here are some tips:
- Determine the appropriate R-value for your region.
- Choose the type of insulation material based on your budget and desired level of performance.
- Install baffles to prevent air movement between the roof decking and insulation.
- Seal all gaps, cracks, and joints using caulk or foam sealant.
- Hire a professional if you’re unsure about how to properly install the insulation.
Now that you’ve added insulation to your newly framed vaulted ceiling, it’s time to consider running electrical and plumbing lines. This process can be tricky as it involves cutting holes in walls or ceilings, but proper planning can help minimize any potential damage or safety hazards.
Running Electrical And Plumbing Lines
When converting a flat ceiling to a vaulted ceiling, running electrical and plumbing lines can present some challenges. Electrical considerations must be taken into account when determining the placement of lighting fixtures and outlets. Additionally, it is important to ensure that any changes made to the electrical system meet local building codes.
One major challenge with running plumbing lines in a vaulted ceiling is ensuring proper drainage. It may be necessary to install additional piping or reroute existing pipes to accommodate the new ceiling design. In some cases, it may also be necessary to reinforce the structural supports of the ceiling to prevent sagging or other issues.
Overall, it is important to work with experienced professionals when undertaking a project like this. A professional contractor or electrician can help you navigate the various challenges associated with converting a flat ceiling to a vaulted one. With careful planning and attention to detail, you can create a beautiful new space that meets your needs and exceeds your expectations.
As you move forward with your renovation project, installing lighting fixtures will be an important next step. Whether you choose recessed lights or pendant fixtures, proper installation is key for both safety and aesthetics. In the next section, we will discuss how to safely and effectively install various types of lighting fixtures in your newly converted vaulted ceiling.
Installing Lighting Fixtures
Lighting is an essential component of any room, and installing lighting fixtures in a vaulted ceiling can be challenging. To ensure the best possible results, it’s important to choose fixtures that complement the space while also maximizing lighting. Here are some tips for selecting and installing lighting fixtures in a vaulted ceiling.
Choosing Fixtures: When selecting fixtures for your vaulted ceiling, you must consider the height of the ceiling and the size of the room. For higher ceilings, you may want to consider pendant lights or chandeliers that hang down further than flush-mount or semi-flush mount options. Additionally, you’ll want to take into account the style of your home and choose fixtures that match its aesthetic. Finally, make sure to select fixtures that provide ample light for the room they’re illuminating.
Maximizing Lighting: To get optimal lighting from your new fixtures, you’ll need to position them correctly. Start by determining where in the room needs lighting and what type of light each area requires (e.g., task lighting vs. ambient lighting). Then, consider using multiple light sources throughout the space to ensure even illumination. Finally, install dimmer switches so you can adjust the brightness as needed.
Next up is drywalling and finishing – this step involves covering up your newly installed electrical wiring with drywall panels and making it look seamless with surrounding walls and ceilings.
Drywalling And Finishing
Cutting drywall requires accuracy and precision in order to ensure a secure fit. Installing drywall is a labor-intensive process that must be done in order to achieve a finished ceiling. Finishing drywall involves taping and mudding the seams, followed by sanding and priming. Texturing and painting the ceiling will add visual interest to the room. Wallpapering is another option, if desired, and installing trim and caulk will complete the look. Finally, cleanup should be done in order to remove any drywall dust from the area.
Cutting Drywall
Cutting drywall is a crucial step when converting a flat ceiling to vaulted. This process requires precision and attention to detail, as even a small mistake can ruin the entire project. To start cutting the drywall, you will need specific tools such as a utility knife, a drywall saw, and a T-square to ensure that your cuts are straight and precise. Additionally, wearing safety gear such as gloves, safety glasses, and a dust mask is essential to protect yourself from potential hazards.
Before cutting the drywall, it is crucial to plan where your new ceiling will slope upward. Measure and mark the area where you want your vaulted ceiling to start taking shape carefully. Once marked out, use your utility knife or saw to cut along the lines in small sections until the entire ceiling has been removed. Ensure that you have cleared any debris before installing your new framing.
In summary, cutting drywall is an integral part of converting a flat ceiling into a vaulted one. With proper safety precautions and essential tools like utility knives and T-squares at hand, you can achieve excellent results with this process. Remember always to wear protective gear when handling sharp objects like saws or knives to avoid injury while working on this project.
Installing Drywall
After cutting the drywall to accommodate the new vaulted ceiling, the next step is installing new drywall. Installing drywall can be a daunting task, but with the right tools and some tips for finishing, it can be done correctly. The first step in installing drywall is to measure and cut the sheets to fit your ceiling’s dimensions. Always remember to leave a 1/4 inch gap between each sheet and 1/2 inch from the floor or wall.
Once you have measured and cut your drywall sheets, it’s time to start hanging them up. One common mistake that people make when installing drywall is not checking if their studs are level and straight before applying the sheets. Before installation, ensure that your studs are level by using a laser level or a straightedge tool. Another tip for finishing is to stagger your seams when hanging up your sheets; this will help prevent visible seams once finished.
After hanging up all of your drywall sheets, it’s time to finish them off. One critical tip for finishing is to use mesh tape instead of paper tape for corners as it provides better durability and strength. When applying joint compound over mesh tape or joints, apply thin layers and sand in between coats to achieve a smooth finish. Remember always to wear protective gear like gloves and safety glasses when handling joint compounds as they can irritate skin and eyes if contact occurs accidentally.
Finishing Drywall
After installing drywall sheets, the next step is finishing them off. Finishing techniques are essential to achieve a smooth and polished surface that is ready for painting or wallpapering. One popular technique is applying joint compound over joints and seams to cover up any imperfections. To do this effectively, use a taping knife to spread the compound evenly over the joints, then let it dry completely before sanding it down for a smooth finish.
Another important factor in finishing drywall is decorative options. Once the surface is primed and painted, homeowners have numerous decorative choices at their disposal. One common option is textured walls that add dimension and interest to a room. There are various types of textures available, including stucco, popcorn, or knockdown finishes. These finishes can be achieved by using specialized tools or hiring a professional contractor.
In conclusion, finishing drywall requires attention to detail and patience. With proper finishing techniques and decorative options, homeowners can transform their walls into stunning features that enhance their home’s overall aesthetic appeal. Whether you opt for a smooth finish or textured walls, remember always to follow safety precautions when handling joint compounds and wear protective gear like gloves and safety glasses during the process.
Sanding And Painting
As we have discussed in the previous section, drywalling and finishing is an essential step in converting a flat ceiling to a vaulted one. Once your new ceiling is installed, it’s time to move onto sanding and painting. Before applying any paint, you need to make sure that the surface of the ceiling is smooth and free of any bumps or ridges. This is where sanding tools come into play.
To achieve a smooth finish on your newly installed drywall, you’ll need to use a sanding tool such as a pole sander or orbital sander. These tools are specifically designed to help you quickly and easily remove any rough spots or imperfections from the surface of your ceiling. Be sure to start with coarse-grit sandpaper and gradually work your way up to finer grits until the surface is completely smooth.
Now that your ceiling has been sanded down to perfection, it’s time for the final step: painting. Painting techniques can vary depending on what type of paint you choose and whether or not you want to add any texture or patterns to your ceiling. For most homeowners, using a roller brush will be sufficient for applying an even coat of paint. However, if you want to achieve more intricate designs or textures, you may want to consider using stencils or other decorative techniques.
As we transition into the next section about adding trim and molding, keep in mind that this step can really help tie everything together and give your new vaulted ceiling a polished look. Adding crown molding along the edges can provide an elegant touch, while baseboard molding can create a clean transition between the walls and floor. By utilizing these types of finishing touches, you can transform a once-flat space into an architectural masterpiece that will be sure to impress anyone who walks through your door.
Adding Trim And Molding
Transforming a flat ceiling into a vaulted one can completely alter the look and feel of a room. But, incorporating trim design and molding adds an extra level of elegance to the finished project. The right trim design can enhance the architectural features of the newly vaulted ceiling and add depth to the overall look.
When selecting trim for your vaulted ceiling, consider the style of your home. Crown molding is always a classic choice that adds sophistication to any space, while rustic or farmhouse-style homes may benefit from using wood beams as trim. Installation tips depend on whether you are installing crown molding or beams, but regardless of which you choose, it’s essential to ensure they are all cut to fit precisely before installation.
Proper installation is key when adding trim and molding to your newly vaulted ceiling. Be sure to use appropriate tools like a saw and nail gun, and follow manufacturer instructions carefully. Don’t forget about caulking where necessary to give your finished project that polished look. With attention to detail in both design selection and installation, your new vaulted ceiling with added trim will be a stunning addition to your home.
With the installation complete, it’s time for cleaning and inspecting the finished project. Dust off any debris or sawdust left behind from installation before doing a final walk-through inspection. Check for any gaps or areas that need touch-ups before moving on to decorating your transformed room with pride in knowing you completed this beautiful renovation yourself!
Cleaning And Inspecting The Finished Project
Inspecting the Ceiling is an important step when converting a flat ceiling to vaulted. It is important to look for any signs of sagging, water damage, or other structural issues that may need repair before proceeding. Cleaning the Walls should include using a vacuum to remove dust and debris, as well as wiping them down with a damp cloth. Special attention should be paid to any areas around light switches or outlets that may have been disturbed during the ceiling conversion. Final Touches can include painting, re-installing any ceiling fans or lights, and any other small details that need to be taken care of. Doing a final inspection of the entire room can help ensure that the project is complete and that the customer is satisfied.
Inspecting The Ceiling
Before starting any renovation project, it is crucial to inspect the area thoroughly to ensure a successful outcome. When considering converting a flat ceiling to a vaulted one, inspecting the ceiling is an essential step in determining its feasibility and potential challenges. Homeowners must carefully examine the existing structure for any damage or underlying issues that may impede the project’s success.
Inspecting for damage will help homeowners identify any potential hazards that may cause safety concerns during construction. The homeowner should look for signs of water damage, cracks, or other structural problems that could affect the integrity of the ceiling. If there are any issues present, then it is crucial to address them before proceeding with the conversion process. Hiring professionals to perform an in-depth inspection can provide peace of mind as they have extensive experience and can identify issues that might not be visible to an untrained eye.
It is important to note that converting a flat ceiling to a vaulted one requires special expertise and equipment. It is not advisable for homeowners to undertake this project without professional assistance. Hiring professionals ensures that all necessary permits are obtained and safety protocols are followed during construction. Once all inspections are complete, homeowners can start planning their dream space with confidence knowing their ceiling is structurally sound and safe for future use.
Cleaning The Walls
After inspecting and addressing any structural issues, the next step in preparing a finished project is wall preparation. Cleaning the walls is an essential part of this process as it ensures that the new finish adheres properly to the surface. Before starting, homeowners should remove all furniture and cover any remaining items with plastic sheets to protect them from dust and debris.
Wall preparation involves removing any dirt, grease, or other contaminants from the walls. This can be achieved by using a mild detergent solution and warm water. Homeowners must avoid using harsh chemicals or abrasive cleaners that may damage the surface of the walls. After cleaning, it is necessary to allow ample time for drying before proceeding to the next step.
Proper dust management is crucial during wall preparation. Dust can get everywhere during construction, so homeowners must take steps to minimize its spread. Using a vacuum with a HEPA filter can help trap dust particles while sanding or scraping old paint off walls. Covering vents and sealing off doorways with plastic sheeting also helps contain dust within the work area. By following these steps for wall preparation and dust management, homeowners can ensure their finished project looks its best while maintaining a safe and healthy environment during construction.
Final Touches
After ensuring the structural integrity of the project and preparing the walls, it’s time to move on to the final touches. Final touches are a crucial part of any home renovation or remodeling project. They bring everything together and make the space feel complete. Choosing decor that complements the colors and design of the room is essential in creating a cohesive look. Whether it’s artwork, throw pillows, or a statement piece of furniture, each item should be carefully selected to enhance the overall aesthetic.
Another important factor to consider when completing a project is lighting options. Lighting can drastically impact the ambiance of a room and highlight its best features. Homeowners should consider using a combination of ambient, task, and accent lighting to create a well-lit space with depth and dimension. The type of lighting used should also match the style and function of the room.
Once all decor and lighting options have been chosen, it’s time to step back and evaluate everything as a whole. It’s important to ensure that every detail has been carefully considered and executed correctly before considering the project complete. Small adjustments may need to be made at this stage, such as repositioning decor or adjusting light fixtures for optimal illumination. By taking these final steps, homeowners can achieve their desired look while creating an inviting space that they will enjoy for years to come.
Enjoying Your New Vaulted Ceiling
After cleaning and inspecting the finished project, it’s time to enjoy your newly transformed vaulted ceiling. There are a few things to keep in mind when decorating your new space. First, consider the height of the ceiling and how it will affect furniture placement. Taller ceilings can handle larger pieces of furniture without making the room feel cramped.
Another important factor is lighting. Vaulted ceilings provide more space for natural light to filter through, but artificial lighting is still necessary for evening hours. Consider adding recessed lighting or pendant lights to highlight specific areas of the room.
When it comes to decorating tips, incorporating statement pieces such as artwork or a unique chandelier can draw attention to the height of the ceiling and add character to the space. It’s also important to balance out any tall walls with decor that draws the eye downwards, such as area rugs or low-hanging plants.
Furniture arrangement plays a big role in creating a functional and aesthetically pleasing space. Consider grouping furniture together into cozy conversation areas while leaving enough open space for movement throughout the room. Experiment with different layouts until you find one that works best for your lifestyle and needs.
- Utilize large statement pieces such as artwork or chandeliers
- Incorporate low-hanging plants or area rugs to balance out tall walls
- Experiment with different furniture arrangements until you find one that works best for your lifestyle
- Don’t be afraid to mix and match different styles of furniture
With these decorating tips and considerations in mind, your newly vaulted ceiling will become the focal point of your home while remaining practical for everyday use. Enjoy your new space and make it work for you!
Conclusion
Converting a flat ceiling to a vaulted one can be an excellent way to transform the look and feel of your home. However, it is important to follow all necessary steps and precautions to ensure that the project is completed safely and correctly. Before beginning any work, you should assess load-bearing walls, check building codes and permits, and determine the height of your new ceiling.
Once you have completed these initial steps, you can begin selecting materials, removing existing ceiling materials, sanding and painting, adding trim and molding, and cleaning and inspecting the finished project. While some may be hesitant to take on such a significant renovation project, with proper planning and execution, the end result can be stunning. And for those concerned about cost or practicality, it’s worth noting that converting a flat ceiling to a vaulted one can often increase both property value and energy efficiency by allowing for better ventilation and natural light. With careful planning and attention to detail, this transformation can truly enhance any living space.
Image Credits
- “Tom, Attempting To Build A Pile Of Books From The Floor To The Ceiling, Flat, 29-10-06” by DG Jones (featured)

