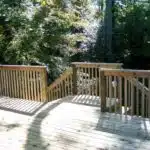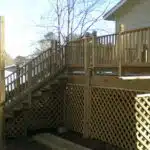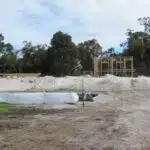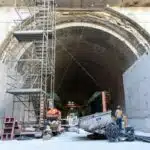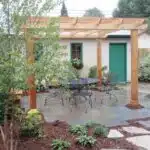As a deck framing expert, I have seen many homeowners make the same mistake when it comes to building their decks – they focus too much on the aesthetics and not enough on the structural integrity. A well-built deck not only enhances the beauty of your home but also ensures safety for you and your loved ones. In this article, we will discuss how to frame your deck properly to ensure its longevity, safety, and aesthetic appeal.
Framing your deck is one of the most important steps in building a deck that will last for years to come. It involves creating a solid structure that can support heavy loads, resist lateral forces such as wind or earthquakes, and maintain stability over time. To achieve this goal, you need to consider several key factors such as choosing the right materials, designing proper footings and posts, spacing joists correctly, and installing appropriate cross-bracing. By following these guidelines and tips, you can frame your deck like a pro and enjoy its benefits for many years to come.
Understanding Deck Framing Basics
Deck framing is an essential part of constructing a durable and long-lasting deck. It involves the use of deck framing tools to create a stable and safe structure that can withstand various weather conditions and heavy loads. The primary purpose of deck framing is to provide a solid foundation for the decking boards, railings, stairs, and other components.
One common issue in deck framing is improper spacing between joists or beams. This can lead to sagging or warping of the deck boards over time. Another problem is using undersized or inadequate materials, which can compromise the structural integrity of the deck. It’s crucial to follow local building codes and regulations when designing and building a deck frame to ensure safety and compliance.
To avoid these common issues, it’s important to understand the basics of deck framing. This includes knowing how to select the right materials, determine spacing between joists, calculate load capacity, and properly secure all connections. By doing so, you’ll be able to build a sturdy and reliable deck that will last for many years to come.
When it comes to choosing the right materials for deck framing, several factors need consideration. These include cost, durability, strength, resistance to moisture and rotting, as well as environmental impact. In the next section, we’ll explore some of the most commonly used materials for deck framing and their pros and cons.
Choosing The Right Materials For Deck Framing
It is important to carefully choose the materials you use for deck framing, as it can greatly impact the overall durability and longevity of your deck. According to a recent study, the most commonly used materials for deck framing are pressure-treated lumber and steel. However, there are other options available that may be more sustainable and environmentally friendly.
When considering deck framing materials, sustainability concerns should be taken into account. Pressure-treated lumber, while commonly used, is treated with chemicals that may not be safe for the environment. Alternative options such as cedar or redwood may be more sustainable choices. Additionally, composite materials made from recycled plastics and wood fibers are becoming increasingly popular due to their low maintenance requirements and eco-friendliness.
Ultimately, choosing the right materials for deck framing depends on your individual preferences and priorities. It is important to consider factors such as cost, sustainability, durability, and aesthetics when making your decision. Consulting with a professional deck builder can also provide valuable insight into which materials may work best for your specific needs.
When determining the right deck size and shape, it is important to consider both aesthetic and functional factors. The size of your yard or outdoor space will play a role in determining how large your deck should be. Additionally, considering how you plan to use your deck (e.g., entertaining guests or simply relaxing) can help determine its shape and layout. Working with a professional designer or contractor can provide helpful guidance in creating a functional and visually appealing outdoor living space that meets all of your needs.
Determining The Right Deck Size And Shape
Having chosen the right materials for deck framing, the next step is to determine the right size and shape of your deck. Deck shape options are virtually endless, ranging from simple rectangular shapes to more complex designs with curves and angles. The shape you choose will depend on various factors such as your personal preference, available space, and functionality needs.
Designing deck size is crucial in ensuring that your deck meets your specific needs. Consider how you intend to use your deck and how many people it will accommodate at any given time. If you intend to host large gatherings regularly, then a larger deck would be ideal. On the other hand, if you only plan on using your deck for intimate family gatherings or relaxing alone, then a smaller deck would suffice.
Ultimately, the size and shape of your deck should not only meet your functional needs but also complement your home’s overall architecture and landscape design. Take some time to explore different options before settling on one that works best for you. In the subsequent section, we will delve into creating a solid foundation with proper footings- an essential aspect of building a long-lasting and safe deck structure.
Creating A Solid Foundation With Proper Footings
Are you tired of decks that wobble and sway with every step you take? Well, fear not! We have the solution to all your deck framing problems. Creating a solid foundation with proper footings is crucial to the stability and longevity of your deck. Without this critical step, your deck will be nothing more than a disaster waiting to happen.
The first step in creating a solid foundation for your deck is to pour concrete footings. Concrete footings are essential because they provide the necessary support for the weight of your deck. Once poured, these footings should be left to cure for at least 24 hours before continuing with the building process.
Another important aspect of creating a stable deck foundation is leveling techniques. A leveled footing ensures that your deck will remain steady and secure, even under heavy loads or extreme weather conditions. Using a laser level or other leveling tools is recommended when constructing your deck’s foundation.
To summarize:
- Concrete footings are crucial for providing support for your deck.
- Proper curing time of at least 24 hours is essential before continuing with construction.
- Leveling techniques are necessary to ensure stability and security.
Now that you have created a solid foundation for your deck, it’s time to move on to selecting the right posts and beams for framing. By following these guidelines, you can ensure that your finished product will be sturdy, safe, and long-lasting.
Selecting The Right Posts And Beams For Deck Framing
When it comes to framing your deck, one of the most critical decisions you will make is choosing the right posts and beams. The posts are vertical supports that hold up the structure, while beams are horizontal members that sit on top of the posts and support the joists. The spacing of these elements is vital to ensure that your deck can withstand heavy loads and remain stable over time.
Firstly, post spacing is a crucial factor in ensuring your deck’s stability. When determining post spacing, you need to consider factors such as the size of your deck, its location, and local building codes. Typically, posts should be spaced no more than 8 feet apart along the beam’s length. This spacing prevents excessive flexing or sagging in between posts and ensures optimal weight distribution.
Secondly, beam materials are essential to ensure structural integrity. The type of material used for beams depends on several factors such as load capacity, climate conditions, and budget constraints. Common options include wood (pressure-treated or cedar), steel, or composite materials like fiberglass or PVC. It’s essential to choose beams made from high-quality materials that can withstand heavy loads without warping or rotting.
In conclusion, selecting the right posts and beams is critical in ensuring your deck’s safety and stability. Proper post spacing ensures optimal weight distribution along with preventing excessive flexing or sagging between posts. Meanwhile, choosing quality beam materials ensures structural integrity through heavy loads without warping or rotting. In our next section about spacing joists correctly for maximum support step by step, we will discuss how to space them correctly based on local building codes and other considerations.
Spacing Joists Correctly For Maximum Support
Selecting the right posts and beams for deck framing is only the beginning of building a durable and long-lasting deck. To ensure your deck can support heavy loads, it is essential to space the joists correctly. Joist spacing plays a crucial role in determining the strength and stability of your deck.
The correct joist spacing depends on the size of your decking boards and how much weight they can support. If you place the joists too far apart, your deck may sag or even collapse under heavy loads. On the other hand, if you space them too close together, you may end up wasting materials and money.
To help you determine the proper joist spacing for your deck, here are five key factors to consider:
- The span of your decking boards
- The expected load capacity of your deck
- The type of decking material you plan to use
- Your local building codes and regulations
- The weather conditions in your area
By taking these factors into account, you can ensure that your deck has adequate support and meets all necessary safety standards.
Understanding load requirements for deck framing is critical to building a sturdy and secure structure. In addition to selecting the right posts, beams, and joist spacing, it’s essential to follow local building codes and regulations when constructing a deck. By doing so, you can ensure that your project is safe for yourself and others who will use it. In the next section, we’ll discuss how to calculate load requirements for different kinds of decks so that you can build with confidence.
Understanding Load Requirements For Deck Framing
Load bearing capacity and structural integrity are the two most critical factors to consider when framing your deck. The load-bearing capacity refers to the amount of pressure that a structure can hold without collapsing, while structural integrity is the strength and durability of a building’s structure. When planning your deck framing project, you must ensure that both factors are properly addressed.
One way to achieve load-bearing capacity is by using beams and joists with adequate thickness and spacing. The proper sizing of these components will vary depending on the deck design, location, and materials used. It is essential to consult with an expert or utilize online resources to determine the ideal beam and joist sizes for your specific project.
Structural integrity ensures that your deck remains stable for many years without significant damage caused by weather or wear-and-tear. This involves considering various factors such as adequately securing the ledger board, utilizing proper brackets, and keeping all hardware tight. Additionally, proper flashing installation will prevent water accumulation between the ledger board and house’s exterior wall.
Installing cross bracing for stability is another crucial step in ensuring your deck’s structural integrity. Cross-bracing consists of diagonal boards placed between beams or joists that add additional support against lateral movement. The correct placement of cross-bracing will depend on your deck’s size and shape but should be installed at a 45-degree angle for maximum stability. By following these guidelines, you can ensure that your deck framing project has sufficient load-bearing capacity and structural integrity to provide a safe outdoor space for relaxation and entertainment for years to come.
Installing Cross Bracing For Stability
As we discussed in the previous section, understanding load requirements is crucial for deck framing. Once you have a solid grasp of this concept, it’s time to move on to framing your deck. Framing a deck involves creating a sturdy and stable structure that can safely support the weight of people and furniture. One important aspect of deck framing is installing cross bracing for stability.
Benefits of Bracing: Bracing provides numerous benefits when it comes to deck framing. Firstly, it ensures that the overall structure remains stable even during heavy winds or storms. Secondly, bracing helps prevent sagging or warping over time, which can lead to costly repairs down the line. Finally, proper bracing techniques can extend the lifespan of your deck by increasing its durability and resistance to wear and tear.
Proper Bracing Techniques: To ensure that your deck is properly braced, there are a few key techniques you should follow. First, make sure that any cross braces are installed at an angle between 45 and 60 degrees from vertical posts. This will provide maximum stability without interfering with foot traffic on your deck. Additionally, be sure to use high-quality materials that are resistant to corrosion and weather damage. Finally, consider hiring a professional contractor if you’re unsure about how to properly brace your deck.
When it comes to creating a safe deck stairway, there are many factors to consider beyond just proper framing techniques. From choosing appropriate materials and designs to ensuring proper installation and maintenance practices, every step counts towards building a secure and reliable set of stairs for your home or business. By following these guidelines and working closely with an experienced professional team, you can create a beautiful outdoor space that is both functional and safe for years to come.
Creating A Safe Deck Stairway
As deck stairs are an essential part of a deck, it is crucial to build them correctly to ensure safety. One way to enhance safety is by adding handrails. Handrails help to guide people up and down the stairs, providing support and preventing falls. When installing handrails, make sure that they are sturdy enough to withstand pressure and securely fastened.
Another important aspect of deck stair safety is lighting. Proper lighting enhances visibility and helps prevent accidents from occurring in dimly lit areas. Installing lights on the stairs or nearby areas can make your deck safer for use during the night or early morning hours.
When building deck stairs, it is essential to follow local building codes, which often have specific requirements for riser height and tread depth. It’s also wise to periodically inspect your stairs for damage or wear and tear that could lead to accidents. By taking these precautions, you can ensure that your deck stairway remains a safe feature of your outdoor living space.
Transition: In addition to creating a safe stairway, it’s important to protect your deck from water damage caused by rainfall or moisture exposure. To do this effectively, you need to properly flash your deck for water resistance.
Properly Flashing Your Deck For Water Resistance
Flashing techniques are essential for deck waterproofing. Flashing is a thin, waterproof material that is installed at critical points on the deck to prevent water from seeping through gaps and causing damage. The flashing should be placed at any point where there is a break in the deck’s surface, such as where it meets the house or where there are posts.
Properly flashing your deck requires attention to detail and careful installation. One common mistake people make when flashing their decks is using inadequate materials. It’s important to use high-quality flashing that won’t degrade over time or become brittle in extreme weather conditions. Additionally, it’s crucial to overlap the flashing properly to ensure a watertight seal.
Another important aspect of flashing your deck is ensuring that any nails or screws used in the process don’t penetrate the surface of the flashing. This can create an opening for water to get in, defeating the purpose of the flashing altogether. Instead, use specialized fasteners designed specifically for use with flashing materials, which will secure the material without damaging it.
Transition: Now that you understand how important proper flashing techniques are for waterproofing your deck, let’s move on to installing deck ledger boards.
Installing Deck Ledger Boards
As you begin to install your deck, the first step is attaching the ledger board. The ledger board is a horizontal board that runs along the length of your deck and attaches to your house. This board provides support for the deck’s weight and helps transfer it to the foundation. Proper deck ledger attachment is crucial as it ensures that your deck remains safe and secure.
Before you attach the ledger board, ensure that its spacing is correct. The spacing between the ledger board and your home should be at least 1 inch. Additionally, make sure that there are no gaps or spaces between the two surfaces as this can lead to moisture buildup and rotting issues in the future. Once you have confirmed that everything is in place, use lag screws or bolts to attach the ledger board to your home.
To help visualize how to install a deck ledger board, here are four key steps:
- Measure where your joists will go on your frame and mark them on both ends.
- Determine where your ledger should go (just below door sill height) and mark this on both ends.
- Attach metal flashing over top of water-resistive barrier using roofing nails.
- Drill pilot holes into brick or masonry using a small masonry bit; use larger bit for concrete.
By following these steps, you’ll be well on your way to successfully installing a secure and stable deck with proper deck ledger attachment. Remember, if you’re unsure about any part of this process, consult with a professional before proceeding.
Understanding deck framing inspections is essential for ensuring that your installation meets building code requirements. In the next section, we’ll discuss what inspectors look for during a framing inspection and how to prepare for one.
Understanding Deck Framing Inspections
Deck framing inspections are crucial for ensuring that you have a safe and stable deck. These inspections involve a thorough examination of the deck’s structural components, such as the posts, beams, and joists. The inspection process usually takes place after the framing phase is complete and before any decking or railing is installed.
During the deck framing inspection process, inspectors will be looking for common issues that can compromise the safety of your deck. Some of these issues include inadequate post spacing, improper beam placement, and undersized joists. Additionally, inspectors will also check for proper attachment methods and hardware to ensure that everything is securely fastened together.
To help you understand the importance of deck framing inspections further, I have created a table below outlining some common inspection issues that inspectors look for during a typical inspection:
| Inspection Issue | Description | Potential Consequence |
|---|---|---|
| Inadequate Post Spacing | Posts spaced too far apart can cause excessive sagging in the deck structure. | Deck collapse or instability. |
| Improper Beam Placement | Beams placed incorrectly can lead to uneven weight distribution and structural failure. | Deck collapse or instability. |
| Undersized Joists | Joists that are too small can cause excessive deflection in the decking above and may lead to structural failure over time. | Deck collapse or instability. |
In summary, understanding deck framing inspections is essential to ensure that your deck is safe and secure for use. During an inspection, inspectors will be looking for common issues such as inadequate post spacing, improper beam placement, and undersized joists that can compromise your deck’s structural integrity over time. By addressing these issues early on through regular inspections and maintenance, you can help prevent potential disasters down the line.
Moving forward into tips for efficient deck framing construction…
Tips For Efficient Deck Framing
Accurate measurement is key when framing a deck. It is important to take precise measurements before creating a layout plan. Structural support should also be taken into consideration, as it is crucial for the deck’s safety and longevity. Layout planning should ensure that the deck is both aesthetically pleasing and structurally sound. Additionally, it is important to consider the size and spacing of the joists, as well as the type of lumber required for the structural support. To ensure the deck is built effectively, all measurements should be taken twice to ensure accuracy. Finally, it is important to consider the local building codes when framing a deck.
Accurate Measurement
Accurate Measurement is an essential aspect of efficient deck framing. When measured correctly, the deck frame will provide a sturdy foundation for the entire structure. Precise marking is key when measuring the dimensions of your deck frame. The measurements should be taken with utmost precision to ensure that all components fit together perfectly.
Leveling tools are also crucial in achieving accurate measurement in deck framing. A leveling tool such as a laser level or water level will help you ensure that the frame is level and plumb. This will prevent any potential issues with sagging or unevenness in the finished deck.
In conclusion, Accurate Measurement is critical when framing a deck efficiently. Precise marking and leveling tools are necessary to achieve accuracy in measurement and avoid any potential problems later on. As a deck framing expert, I highly recommend taking the time to measure carefully and utilize proper leveling tools to ensure a high-quality finished product that will serve your clients well for years to come.
Layout Planning
Deck layout planning is a crucial aspect of efficient deck framing. A well-thought-out deck layout will ensure that the finished product meets your clients’ needs and preferences while adhering to building codes and safety regulations. When planning the deck layout, several design considerations must be taken into account, such as the type of material to be used, the size and shape of the deck, and its intended use.
One essential consideration when laying out a deck is determining its size and shape. The dimensions of the frame should be measured precisely to ensure that all components fit together correctly. The deck’s size should also be proportional to the house’s dimensions and meet any code requirements for setbacks from property lines or other structures. The shape of the deck should also complement the home’s architectural style while providing enough space for various activities.
Another critical consideration in deck layout planning is ensuring that it serves your clients’ intended purpose. Will it be used primarily for entertaining guests, relaxing, or outdoor cooking? Depending on their preferences, you may need to incorporate additional features such as built-in seating, a fire pit, or an outdoor kitchen. Careful consideration of these factors during the planning stage will help you create a functional and aesthetically pleasing deck that meets your clients’ needs.
Efficient deck framing requires careful measurement and precise marking techniques combined with proper leveling tools to achieve accuracy in framing. Attention to detail in layout planning is equally important in ensuring a high-quality finished product that meets your clients’ expectations. As an expert in this field, I recommend taking ample time to plan the deck layout while considering design considerations such as size, shape, and intended use. By doing so, you can create a beautiful and practical outdoor living space that your clients will enjoy for years to come.
Structural Support
Structural support is a crucial aspect of efficient deck framing. The right decking materials must be used to ensure that the deck can withstand the weight load and provide stability. Pressure-treated lumber is a popular choice for deck framing materials due to its durability and resistance to rot and insects. However, other options such as composite or PVC decking may also be suitable depending on the intended use and client preference.
Framing techniques for uneven terrain are also an essential consideration when it comes to structural support. Proper leveling tools should be utilized to ensure that the frame is level and plumb, even on sloped ground. One technique often used in this case is to build a stepped frame or multiple levels, creating a more stable foundation while accommodating the terrain’s natural slope. Careful planning in this area will help avoid any unnecessary safety hazards or other issues that could compromise the deck’s structural integrity.
Overall, proper structural support is necessary for efficient deck framing. It requires not only choosing the right materials but also carefully considering framing techniques tailored to your clients’ needs and preferences. Taking these factors into account will result in a sturdy, durable, and safe outdoor living space that will bring joy and comfort to your clients for years to come.
Common Deck Framing Mistakes To Avoid
As we discussed in the previous section, efficient deck framing requires careful planning and execution. However, even with the best intentions, common mistakes can occur that will jeopardize the structural integrity and safety of your deck. To avoid these errors, it is important to understand what they are and how to prevent them.
One common mistake is not using enough nails or screws when attaching joists or beams. This can lead to weak connections and cause your deck to collapse under weight or pressure. Another error is failing to properly level the foundation or support posts. If your deck isn’t level, it can put stress on certain areas and cause it to warp or twist over time.
To avoid these mistakes, make sure you follow building codes and manufacturer instructions carefully. Use the correct number of fasteners for each connection and ensure that all beams and joists are level before securing them in place. It’s also important to inspect your work regularly as you go along to catch any errors early on.
By avoiding these common errors, you can ensure that your deck framing is strong, safe, and long-lasting. In the next section, we’ll discuss how to maintain your deck framing for longevity so that you can enjoy your beautiful outdoor space for years to come.
Maintaining Your Deck Framing For Longevity
Deck framing maintenance is essential to ensure the longevity of your deck. One of the primary concerns with deck framing is preventing rot and decay. Rot can occur due to exposure to moisture, which can damage the wood and weaken the overall structure of your deck.
To prevent rot and decay, it is important to keep your deck framing dry. Regularly inspect your deck for any signs of water damage or rot. If you detect any issues, address them immediately before they worsen. Use a high-quality waterproofing sealant on all exposed surfaces of your deck frame to protect against moisture.
In addition to regular inspections and waterproofing, maintaining proper ventilation around your deck framing can also help prevent rot and decay. Proper ventilation allows air to circulate around the frame, reducing the likelihood of moisture buildup. By following these simple maintenance tips, you can help ensure that your deck framing remains strong and durable for years to come.
Conclusion
Deck framing is the foundation of your outdoor living space, and understanding the basics is essential for a successful project. Choosing the right materials and determining the size and shape of your deck are crucial steps in creating a solid foundation with proper footings. Selecting the right posts and beams ensures that your deck framing can withstand the weight of heavy loads.
Understanding deck framing inspections is also vital to ensure that your structure is safe and up to code. Tips for efficient deck framing include using a level to ensure that everything is straight and plumb, as well as spacing joists correctly to prevent sagging over time. Common mistakes to avoid include not securing footings properly or over-spanning joists, which can lead to structural damage.
Maintaining your deck framing is also critical for longevity. Regular inspections and repairs can help prevent issues down the line, such as rotting wood or loose connections. By following these guidelines, you can create a beautiful outdoor space that will provide years of enjoyment for you and your family. Remember, building a strong foundation with proper materials and techniques is key to ensuring a safe and long-lasting deck framing project.
Image Credits
- “Progress on the upper deck of the tunnel” by WSDOT (featured)


![How To Build A Detached Deck 2 Force Reconnaissance Detachment Deck Shoot [Image 4 of 4]](https://green-life.blog/wp-content/uploads/2023/05/RJo3tlizSGjq-150x150.jpg.webp)




