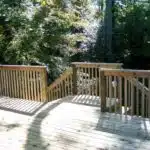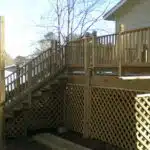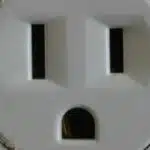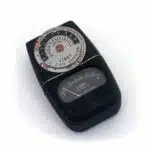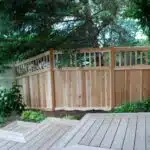Building a detached deck can be an exciting and rewarding project for any homeowner. Not only does it add value to the property, but it also provides a great space for outdoor entertainment and relaxation. However, constructing a detached deck requires careful planning and execution to ensure that it is structurally sound, safe to use, and aesthetically pleasing.
As a deck building expert with years of experience in the field, I have witnessed many homeowners struggle with building their detached decks due to lack of knowledge or improper techniques. Therefore, in this article, I will provide step-by-step guidelines on how to build a detached deck that meets all safety standards and fulfills your design preferences. Whether you are a DIY enthusiast or hiring a professional contractor, this guide will equip you with essential information to make informed decisions throughout the construction process. With proper preparation and attention to detail, you can create an inviting outdoor oasis that will serve your needs for years to come.
Assessing Your Property
Before starting to build a detached deck, it’s important to assess your property for any zoning regulations and soil analysis. Your local government may have specific requirements for building decks in your area, so it’s best to check with them first. Zoning regulations can dictate the size, height, and location of your deck on your property.
In addition to zoning regulations, you also need to consider the soil on which your deck will be built. A soil analysis can tell you if the ground is stable enough to support a deck and what type of foundation is required. It’s crucial to ensure that the ground is level and sturdy enough to prevent any structural damage or safety hazards in the future.
Assessing your property thoroughly can help you determine whether building a detached deck is feasible for your home. By checking zoning regulations and conducting a soil analysis, you can avoid costly mistakes and ensure that your deck is safe and compliant with local regulations. Once these steps are complete, you can move on to determining your budget for the project.
Determining Your Budget
Now that you have assessed your property, it’s time to determine your budget for building a detached deck. Setting priorities is essential in this stage of planning because it can help you narrow down what features you want to include in your deck and how much money you’re willing to spend. Prioritizing allows you to focus on the most critical elements of your project and make sure that they fit within your budget.
Researching costs is the next step after setting priorities. You need to determine how much materials, labor, and permits will cost in your area. It’s crucial to research different options for materials and contractors to ensure that you’re getting the best value for your money. Don’t forget to factor in additional expenses such as lighting, furniture, and landscaping when determining costs.
When planning your design, keep in mind the priorities that you set earlier. Your design should reflect what matters most to you while staying within budget. Consider the size and shape of your deck, as well as any special features such as built-in seating or a fire pit. A well-planned design ensures that your finished product will meet all of your needs while being aesthetically pleasing.
Transition into subsequent section: With a solid understanding of what you want from your deck and how much money you’re willing to spend, it’s time to start planning out the specifics of its design.
Planning Your Design
Sketching ideas is a crucial part of planning your deck design. Just like an artist sketches their ideas before painting, you should sketch out your deck ideas before building. Take some time to consider what kind of features you want to include in your deck, such as multiple levels, built-in seating, or a barbecue area. Once you have a rough idea of the features you want to incorporate into your design, it’s time to start sketching.
Choosing furniture for your deck is an important decision that should not be taken lightly. The furniture you select should not only complement the overall style and color scheme of your deck but also provide comfort and functionality for you and your guests. Consider investing in weather-resistant furniture that can withstand the elements and last for years to come. Additionally, think about how many people will be using your deck regularly so that you can choose appropriate seating options.
Now that you’ve sketched out your design ideas and chosen appropriate furniture for your deck, it’s time to move on to obtaining permits and approvals. Before beginning construction on any significant home improvement project like a detached deck, it’s essential to obtain the necessary permits from local authorities. These permits ensure that your project complies with all relevant building codes and regulations, making it safe for use by yourself and others. Don’t skip this critical step; otherwise, you may find yourself dealing with legal issues down the line.
Obtaining Permits And Approvals
- It is important for a deck building expert to research local regulations before beginning a project, as local regulations may differ from state or national codes.
- Once the deck building expert has reviewed the local regulations, they should apply for all necessary permits to ensure the deck is constructed in accordance with local regulations.
- Upon completion of the deck, a deck building expert should contact local building authorities to arrange for the necessary inspections.
- These inspections are mandatory to ensure the deck is properly built and complies with local regulations.
- Inspections may include a structural inspection, an electrical inspection, and a plumbing inspection.
- Once the deck has passed all inspections, the deck building expert will receive a certificate of occupancy or a certificate of compliance that must be kept with the project records.
Researching Local Regulations
Understanding local codes and zoning requirements is crucial when building a detached deck. Building codes and zoning laws vary by location, so it’s important to research the specific regulations in your area to ensure your deck meets all requirements. Failing to comply with local codes can result in fines or even having to tear down the deck.
The approval process for building permits also varies by location, but typically involves submitting plans and obtaining inspections throughout the construction process. It’s important to have all necessary permits before beginning construction, as getting caught without them can result in significant delays and additional costs.
Before starting any work on your detached deck, take the time to thoroughly research local regulations and obtain all necessary building permits. This will save you time, money, and potential legal issues down the line. By following the approval process and complying with local codes and zoning requirements, you’ll ensure a safe and enjoyable outdoor space for years to come.
Applying For Permits
When building a detached deck, one of the most important steps is obtaining all necessary permits and approvals. Applying for permits can be a daunting process, but it’s crucial to ensure that your deck meets all local regulations and building codes. Common obstacles in the permit application process may include delays due to high demand or incomplete applications. It’s essential to stay organized and patient throughout this process.
Cost considerations are also important when applying for permits. Depending on your location, there may be fees associated with obtaining building permits and undergoing necessary inspections. These costs can vary widely, so it’s important to budget accordingly before beginning any construction work. Keep in mind that failing to obtain necessary permits can result in costly fines or even having to tear down your entire deck.
To apply for permits, you’ll typically need to submit detailed plans and undergo inspections at various stages of the construction process. The approval process can take several weeks or even months, so it’s important to factor this timeline into your overall project plan. By taking the time to understand local regulations, staying organized throughout the permit application process, and budgeting accordingly for any associated costs, you’ll be well on your way to building a safe and compliant detached deck.
Obtaining Inspections
Obtaining inspections is a crucial step in the process of building a detached deck. Once you have obtained all necessary permits and approvals, inspections will be conducted at various stages of the construction process to ensure that your deck meets all local regulations and building codes. It’s important to understand common issues that may arise during inspections and to work with qualified inspectors who can provide expert guidance.
Common issues that may arise during inspections include structural deficiencies, improper railing height or spacing, and inadequate lighting or electrical wiring. These issues can pose serious safety hazards and must be addressed promptly to ensure compliance with local regulations. Working with qualified inspectors who are knowledgeable about the specific requirements for decks in your area can help you avoid these issues and ensure that your deck is safe and compliant.
Inspector qualifications are an important consideration when obtaining inspections for your detached deck. Look for licensed professionals who have experience conducting inspections for similar projects. Ask for references and check their credentials before hiring an inspector to ensure that they are qualified to provide reliable guidance throughout the construction process. By working with qualified inspectors, you can rest assured that your deck will meet all necessary regulations and be a safe, enjoyable addition to your home.
Choosing Materials And Tools
After obtaining the necessary permits and approvals, the next step in building a detached deck is choosing materials and tools. Comparing materials is crucial as it affects the durability, appearance, and maintenance of the deck. Wood remains a popular choice for its natural look and affordability but requires regular staining or sealing to protect against weather damage. Composite decking, on the other hand, offers low maintenance but comes with higher upfront costs.
In addition to materials, selecting essential tools is necessary for a successful deck-building project. A circular saw, jigsaw, drill, level, tape measure, and hammer are must-have tools for any DIYer. If renting tools from a home improvement store is preferred, consider renting a power auger or post hole digger for digging holes to support the deck’s posts. Also, do not forget about safety gear such as gloves and eye protection when using power tools.
Properly preparing the site is critical before starting construction on your detached deck. This involves removing any obstacles such as rocks or trees that may obstruct the area where you plan to build the deck. After clearing out obstructions, you can begin leveling the ground by removing grass or soil using a shovel or sod cutter. It is essential to ensure that the ground is even for proper support of your deck’s foundation. In addition to this, taking accurate measurements will help in determining how much material you need for your project and avoiding costly mistakes during construction.
Preparing The Site
Before beginning the construction of a detached deck, one must prepare the site where it will be built. Site preparation is an important process that must be done correctly to ensure the stability and longevity of the deck. The first step in site preparation is to investigate any potential hazards or challenges that may arise during excavation and leveling.
Excavation is a crucial part of preparing the site for a detached deck. It involves removing any vegetation and topsoil from the area where the deck will be built. This allows for a level base on which to build the foundation of the deck. Once excavation is complete, leveling must be performed to ensure that there are no uneven areas that could cause instability in the finished structure.
To properly level the site, it is important to use proper tools such as a laser level or string line level. Additionally, it may be necessary to add fill dirt or remove excess soil to achieve a completely level surface. Proper site preparation ensures that building can proceed smoothly and without any unexpected problems arising during construction. By following these steps carefully, one can create a sturdy foundation for their detached deck and ensure its long-lasting stability.
Moving forward with building a detached deck requires careful consideration of each step in order to create an end product that is both safe and functional for its intended use. Building on top of a properly excavated and leveled site will help provide stability and longevity for your deck. In order to accomplish this, it’s time now to move onto building the foundation of your detached deck structure.
Building The Foundation
The foundation of a detached deck is crucial to the overall stability and safety of the structure. Soil testing is essential in determining the type of foundation that will be required for your deck. This assessment will identify soil conditions such as density, drainage, and composition, which will determine whether your foundation will be shallow or deep.
Once you have determined the type of foundation, it is important to consider drainage solutions. Poor drainage can cause water to pool around the foundation, leading to erosion and instability. Installing a French drain system or using gravel backfill can help mitigate these risks by redirecting water away from the foundation.
Before beginning construction on your detached deck, it is imperative to ensure that you have properly addressed all necessary considerations for building its foundation. Soil testing and implementing effective drainage solutions are key components in laying a strong and stable foundation for your deck. With these factors taken into account, you can move forward with framing the structure confidently.
Framing The Structure
With the foundation in place, it’s time to move on to the next phase of deck building: framing the structure. Before you can start, however, you need to have a solid plan in place. This starts with creating an accurate deck layout that takes into account your local building codes and any relevant permits. Once you have your plan in place, you can begin framing your deck.
When it comes to framing a detached deck, one of the most important things to consider is joist spacing. This determines how much weight your deck can support and how sturdy it will be. Generally speaking, 16 inches on center is a good rule of thumb for most decks. However, if you’re planning on using heavier materials or expect heavy foot traffic, you may want to space your joists closer together for added support.
To ensure that your deck is both safe and structurally sound, it’s essential that you take the time to properly frame it. This means carefully measuring and cutting each piece of lumber as well as securing them tightly with appropriate hardware. By following these steps closely and paying close attention to detail throughout the process, you’ll be able to build a beautiful and functional detached deck that will last for years to come. In the next section, we’ll cover everything you need to know about installing the decking itself.
Installing The Decking
After laying the deck frame and installing the joists, it’s time to install the decking. Before starting, be sure to check that the frame is level and square. Choose a decking material that suits your taste and budget. There are many options available in the market, such as wood, composite, PVC, or aluminum. Each material has its unique features and benefits.
When installing the decking boards, there are various patterns you can choose from, such as horizontal or diagonal. Consider your deck’s size and shape when selecting a pattern. Diagonal patterns not only look good but also add stability to your deck structure. Additionally, consider using contrasting colors in your decking layout to create an attractive design.
Proper maintenance of your deck is essential to ensure its longevity and safety. Regular cleaning and sealing of the deck will prevent moisture damage and maintain its appearance. When cleaning the deck, avoid using harsh chemicals or power washers that may cause damage to the surface.
Now that you have installed the decking on your detached deck project successfully let us move forward with adding railings and stairs for safety purposes.
Adding Railings And Stairs
Adding Railings and Stairs Building a deck requires both practicality and aesthetic appeal which is why adding railings and stairs are crucial elements to consider. Not only do they provide safety to users, but they can also enhance the overall look of your deck. Proper railing design and installation is crucial in ensuring that your deck meets building code requirements. The height, spacing, and strength of the railing must be carefully considered to ensure it provides maximum protection for users.
Stair placement is another important aspect when building a detached deck. It’s essential to determine the location where the stairs will be installed before starting the construction process. When deciding on stair placement, it’s important to consider factors such as traffic flow, accessibility, and safety measures. You’ll want to make sure that stairs are placed in an area that allows for easy access while keeping them away from edges or drop-offs.
To ensure that your railings and stairs meet building code requirements, it’s best to consult with a professional who has experience with deck installation. However, if you plan on designing and installing them yourself, here are some tips to keep in mind:
- Choose materials that are durable and weather-resistant.
- Make sure railings are at least 36 inches high.
- Ensure there is no more than 4 inches of space between each spindle on the railing.
- Consider adding post caps or lighting fixtures for added style.
- Use slip-resistant treads on stairs.
Incorporating railings and stairs into your detached deck not only adds functionality but also enhances its visual appeal. By following proper installation guidelines, you can ensure that your deck is safe for all users while providing an aesthetically pleasing outdoor living space. In the next section, we will discuss how to waterproof and seal your new deck for added protection against weather elements.
Waterproofing And Sealing
After adding railings and stairs to your detached deck, it is important to consider the next step in the building process: waterproofing and sealing. These two steps are crucial to ensuring that your deck stays in good condition for years to come. There are several waterproofing options available, including coatings, membranes, and sealants.
Coatings are a popular option for those looking to protect their deck from water damage. These can be applied directly onto the surface of your deck and act as a barrier against moisture. Membranes, on the other hand, are typically used underneath decking materials to provide an extra layer of protection. Sealants are another option, which can be applied over coatings or as a standalone treatment. These work by filling in gaps and cracks in the wood, preventing water from seeping in.
Once you’ve chosen your waterproofing method, it’s time to move on to sealing techniques. Sealing helps protect your deck from sun damage, which can cause wood to crack and fade over time. There are many different types of sealants available on the market today, including oil-based and water-based options. Applying a sealant is easy – simply brush it onto your deck using a paint roller or sprayer.
As you can see, there are many options available when it comes to waterproofing and sealing your detached deck. Taking the time to properly protect your investment will ensure that it lasts for years to come. In our next section, we’ll discuss installing lighting and accessories on your new deck – adding the finishing touches that will make it truly unique!
Installing Lighting And Accessories
- When it comes to lighting and accessories, it is important to select products that are suitable for outdoor use and are compatible with the electrical wiring that will be installed.
- Electrical wiring for outdoor lighting and accessories should be installed according to local building codes and in accordance with accepted electrical practices.
- Ground fault circuit interrupters (GFCI) should be installed, tested, and maintained to ensure electrical safety.
- Connections to electrical boxes must be made correctly to avoid overloading circuits and to ensure proper grounding.
- All outdoor lighting and accessories should be installed with weatherproof covers to protect from dust, moisture, and other environmental conditions.
- It is important to be aware of any potential safety hazards and to ensure all outdoor lighting and accessories are properly installed and maintained.
Choosing Lighting And Accessories
When it comes to building a detached deck, choosing the right lighting and accessories can make all the difference in creating a warm and inviting space. There are many types of lighting to choose from, including string lights, lanterns, and spotlights. String lights are a popular choice for their versatility and ability to create a cozy ambiance. Lanterns offer both functional and decorative benefits, providing ample light while also adding visual interest. Spotlights are ideal for illuminating specific areas of the deck, such as stairs or seating areas.
In addition to lighting, decorative accessories can also enhance the overall look and feel of your detached deck. From outdoor rugs and throw pillows to planters and artwork, there are many options available to suit your personal style and preferences. When selecting accessories for your deck, consider factors such as durability, weather resistance, and ease of maintenance.
Ultimately, the key to choosing the right lighting and accessories for your detached deck is balancing function with aesthetics. By selecting high-quality products that meet your needs while also reflecting your personal style, you can create an outdoor living space that is both beautiful and functional. Whether you’re looking to entertain guests or simply relax in the fresh air, investing in quality lighting and accessories is sure to elevate your detached deck experience.
Installing Electrical Wiring
When it comes to creating an inviting and functional detached deck, installing electrical wiring is an essential step. Outdoor outlets provide the necessary power for lighting fixtures and other accessories that enhance the overall look and feel of the space. Before beginning any electrical work, it’s important to consult with a licensed electrician to ensure that all wiring is installed safely and up to code.
One option for installing outdoor outlets is to run underground wiring from the main electrical panel to a junction box on the deck. From there, wiring can be routed to lighting fixtures, ceiling fans, and other accessories as needed. Alternatively, some homeowners may choose to install solar-powered lighting or battery-operated fixtures for a more eco-friendly or budget-friendly option.
Regardless of which method you choose, it’s crucial to take safety precautions when working with electricity. Always turn off power at the breaker before making any electrical connections, and use weather-resistant materials designed specifically for outdoor use. With proper installation and regular maintenance, your detached deck can become a warm and inviting oasis that provides year-round enjoyment for you and your guests.
Grounding And Safety
When it comes to installing lighting and accessories on a detached deck, homeowners must prioritize grounding and safety. Electrical hazards can pose significant risks, from electrocution to fires, especially when exposed to outdoor elements such as rain and wind. Therefore, proper grounding techniques are essential to ensure that electrical currents flow safely through the wiring system.
Grounding is a process of connecting electrical equipment or circuits to the earth’s ground. This procedure helps protect people and property from electrical shock by providing a path for electrical current to follow in case of an unintentional discharge. When installing lighting fixtures and other accessories on a detached deck, it’s critical to ensure that all wiring is grounded correctly. All metal parts and conductive surfaces should also be bonded together using approved methods.
To achieve proper grounding, homeowners should consult with licensed electricians who have experience in outdoor electrical installations. They can help determine the best grounding method based on local codes and regulations. Additionally, regular maintenance checks should be performed to ensure that all connections are tight and secure. By prioritizing grounding and safety during installation, homeowners can enjoy their detached deck without worrying about potential electrical hazards.
Inspecting For Safety And Quality
To ensure the safety and quality of your detached deck, it is important to inspect it regularly. A common hazard with decks is rotting due to exposure to moisture and weather. Therefore, inspecting for signs of rot such as soft spots and discoloration is crucial in maintaining the structural integrity of your deck.
Professional inspections are also recommended for detached decks. A trained inspector can spot issues that may not be immediately apparent to an untrained eye. They will check for things like loose connections, improper flashing, and other potential hazards that could lead to accidents or damage.
In addition to professional inspections, there are DIY safety tips you can follow to maintain your deck’s quality. These include:
- Regularly cleaning debris off the surface
- Checking for loose or protruding nails or screws
- Applying sealant every few years
- Keeping nearby foliage trimmed back to prevent excess moisture buildup
- Avoiding overloading the deck beyond its weight capacity
By following these tips and scheduling regular professional inspections, you can ensure that your detached deck remains a safe and enjoyable addition to your home for years to come.
As important as inspecting for safety and quality is maintaining your deck after building it.
Maintaining Your Deck
To ensure the longevity of your detached deck, regular cleaning is essential. Dirt and debris can accumulate on the surface of your deck, causing it to deteriorate over time. Use a broom or leaf blower to remove any leaves, sticks, or other debris that may have accumulated on your deck’s surface. You may also want to invest in a power washer to remove any stubborn stains.
In addition to regular cleaning, applying protective coatings can help keep your deck looking great for years to come. There are many options available, including water-resistant sealers and wood preservatives. Choose a product that is specifically designed for use on outdoor decks and follow the manufacturer’s instructions carefully.
By following these simple steps, you’ll be able to maintain your detached deck and enjoy it for years to come. Regular cleaning and protective coatings will help keep your deck looking like new, even after years of use. In the next section, we’ll discuss how you can make the most of your new outdoor space by adding some finishing touches.
Enjoying Your New Outdoor Space
Picture yourself on your newly built deck overlooking a beautiful landscape with the perfect furniture placement. It’s time to enjoy your new outdoor space and make it your own. Whether you want to host parties, relax with family, or simply bask in the sun, there are plenty of ways to enhance your deck and make it a place of ultimate comfort.
One way to add personality to your deck is through furniture placement. Consider how you will use the space and choose furniture accordingly. Do you want a dining area for family meals or a cozy seating area for lounging? Make sure the furniture fits well on the deck without overcrowding the space. If you have a smaller deck, consider multi-functional pieces like ottomans that can be used as extra seating or storage.
Another way to enhance your outdoor space is through landscaping options. Adding plants can create an oasis-like feel, while trees can provide shade and privacy. Consider adding potted plants or hanging planters if you have limited ground space. Incorporating lighting into your landscaping can also create a warm ambiance at night, making it perfect for entertaining guests.
With the right furniture placement and landscaping options, your new deck can become an extension of your home that brings joy and relaxation year-round. Personalize it with unique decor pieces and make it a reflection of your style and personality. Enjoying your new outdoor space will not only serve yourself but also those who visit – creating memories that will last a lifetime.
Conclusion
As a deck building expert, it is important to note that constructing a detached deck requires careful planning, attention to detail, and adherence to safety regulations. From assessing your property and determining your budget to obtaining permits and selecting materials, each step of the process demands careful consideration.
When designing your detached deck, do not overlook the importance of incorporating lighting and accessories. These features can enhance the functionality and aesthetic appeal of your outdoor space. Remember also that regular inspections are necessary to ensure safety and quality. With proper maintenance, your newly built deck will provide many years of enjoyment for you and your loved ones.
In conclusion, building a detached deck is a worthwhile endeavor that can increase the value of your property while providing an inviting outdoor space for relaxation, entertainment, or family gatherings. By following these steps with the help of an expert, you can create a beautiful and durable deck that will be enjoyed for years to come. As famed author William Arthur Ward once said: “The pessimist complains about the wind; the optimist expects it to change; the realist adjusts the sails.” So go forth and build that dream deck – with determination, creativity, and practicality!
Image Credits
- “Force Reconnaissance Detachment Deck Shoot [Image 4 of 4]” by DVIDSHUB (featured)

![How To Build A Detached Deck 1 Force Reconnaissance Detachment Deck Shoot [Image 4 of 4]](https://green-life.blog/wp-content/uploads/2023/05/RJo3tlizSGjq.jpg.webp)





