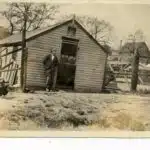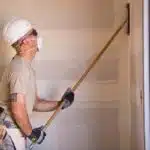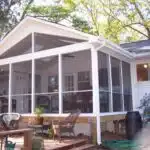Barndominiums have become increasingly popular in recent years due to their unique blend of rustic charm and modern functionality. However, for those interested in building a barndominium, the first question that comes to mind is often: how much will it cost?
As a construction cost analyst, it is important to understand the various factors that contribute to the overall cost of a barndominium. These factors include the size of the structure, location, materials used, and any additional features or amenities. By examining these factors and understanding the current market trends and pricing, we can provide valuable insight into the true cost of building a barndominium. In this article, we will explore these factors in depth and provide an estimate of what you can expect to pay when building your own barndominium.
Size Of The Structure
It’s a common misconception that bigger is always better, but when it comes to building a barndominium, size and cost go hand in hand. While it may be tempting to build the largest structure possible, it’s important to consider how much space you truly need and how much you’re willing to spend. Maximizing space is key in keeping costs down.
When determining the size of your barndominium, take into account not just your current needs but also any potential future growth or changes in living situations. You don’t want to build a structure that will quickly become too small or too large for your needs. Additionally, keep in mind that larger structures require more materials and labor, which can significantly increase the overall cost.
To maximize space while keeping costs down, consider creative design options such as open floor plans and multi-functional rooms. This not only saves on construction costs but also allows for greater flexibility in how the space is used. By carefully considering your size needs and utilizing smart design choices, you can build a functional and cost-effective barndominium. As we move forward into location considerations, it’s important to keep these factors in mind.
Location Considerations
- The cost of constructing a barndominium is directly related to the cost of the land it is being built on.
- Zoning regulations should be taken into account when selecting a site to build a barndominium.
- Building regulations in the area should also be taken into account to ensure the structure is compliant with local codes.
- The cost of labor and materials should be considered when assessing the total cost of construction.
- The size and complexity of the structure should be weighed against the cost of construction to determine the most cost effective solution.
- It is important to obtain accurate estimates from reliable contractors to ensure the total cost of construction is within budget.
Land Cost
Picture yourself driving along a quiet country road, with rolling hills on either side of you. Your eyes are drawn to an expansive piece of land that’s perfect for building your dream barndominium. Before you start calculating the estimated cost, it’s important to consider the land cost as a crucial factor in determining the overall budget.
As a building/construction cost analyst, it is my objective to provide an estimate of the land cost that can be expected when building a barndominium. The location of the land is a key consideration as it determines whether or not there are zoning regulations that could impact construction plans. This means that you must ensure that the land meets all zoning requirements before proceeding with any construction work.
Another essential factor to consider when estimating land costs is the resale potential of the property. A prime location with excellent resale potential will likely come at a higher price tag than one without these benefits. Therefore, it’s advisable to take into account both present and future concerns when choosing a location for your barndominium project.
In conclusion, understanding and estimating land costs is essential when planning to build a barndominium. Several factors such as zoning regulations and resale potential must be considered before buying any plot of land. It’s best to consult with professionals in this field who can guide you through this process and help you make informed decisions about your investment plan.
Zoning Regulations
When considering the location of a barndominium project, one crucial factor to consider is zoning regulations. These regulations dictate how the land can be used and what structures can be built on it. It’s essential to ensure that the chosen location meets all legal requirements before proceeding with any construction work. Failure to comply with zoning regulations could result in penalties or even the demolition of the structure.
Zoning variances may also come into play when planning a barndominium project. These are exceptions granted by local authorities that allow for deviations from standard zoning regulations. However, obtaining a variance can be a lengthy and costly process, so it’s important to carefully consider if it’s worth pursuing one.
Overall, it’s crucial to thoroughly research and understand zoning regulations when selecting a location for a barndominium project. Working with professionals in this field can help navigate any legal requirements and potential variances necessary for your specific project needs. By taking these factors into account, you can ensure that your barndominium is not only structurally sound but also legally compliant.
Building Regulations
Building a barndominium project involves various location considerations, one of which is zoning restrictions. However, apart from zoning regulations, building regulations challenges can also affect the location you choose for your project. Building codes dictate the minimum standards for construction and safety requirements that must be met when constructing any structure. Therefore, it’s crucial to ensure that the chosen location meets all building regulations to avoid costly legal and financial consequences.
Building regulation challenges may include building height restrictions, setback requirements, fire safety codes, electrical codes, plumbing codes, and other structural requirements. Before selecting a location for your barndominium project, it’s essential to research local building codes thoroughly. You may need to work with professionals in the construction industry who understand these regulations to ensure that your project complies with all necessary building codes.
Additionally, it’s crucial to work with professionals who understand the unique challenges of constructing a barndominium. They can help ensure that your project meets all necessary building and zoning regulations while providing you with cost-effective solutions. By taking all these factors into account when selecting a location for your barndominium project, you can create a safe and durable structure that meets all legal requirements while providing an excellent living space for you and your family.
Materials Used In Construction
The cost of building a barndominium largely depends on the materials used in construction. The use of high-quality materials can increase the overall cost of the project, while using cheaper options can reduce it. However, choosing cost-effective options does not necessarily mean compromising quality.
When it comes to construction techniques for a barndominium, there are several options available. One popular choice is the post-frame technique, which involves setting posts into the ground and attaching horizontal boards to create a sturdy frame. Another option is traditional stick framing, which uses wood studs and joists to create the frame. While both techniques have their advantages and disadvantages, post-frame construction is generally considered more cost-effective.
In addition to considering construction techniques, homeowners should also think about energy efficiency when selecting materials for their barndominium. This includes things like insulation, windows, and roofing materials that can help regulate temperature and reduce heating and cooling costs over time. By investing in energy-efficient features during construction, homeowners can save money in the long run while also reducing their environmental impact.
- Post-frame construction is generally more cost-effective than traditional stick framing.
- Using high-quality insulation, windows, and roofing materials can increase energy efficiency and save money on heating and cooling costs.
- Homeowners should consider both cost-effectiveness and energy efficiency when selecting materials for their barndominium build.
Moving forward with foundation and framing costs, homeowners must take into account several factors that will determine how much they will need to spend on these crucial aspects of their barndominium project.
Foundation And Framing Costs
Foundation and Framing Costs:
Before delving into the costs of foundation and framing for a barndominium, it is important to note that these costs will vary depending on the size of the structure, materials used, and location. However, according to recent surveys, the average cost for a 2,000 square foot barndominium foundation ranges from $8,000-$15,000 while framing can cost between $20-$40 per square foot.
When it comes to choosing between concrete or gravel for your foundation, it’s important to consider both cost and durability. While concrete is typically more expensive upfront, it has a longer lifespan which may make it a better investment in the long run. Gravel foundations are cheaper but may require more maintenance over time. As for framing costs, DIY options may seem attractive due to lower labor costs but can end up costing more in the long run if not done properly. Hiring a contractor with experience in barndominium construction can ensure that your framing is done correctly and efficiently.
In conclusion, when considering foundation and framing costs for your barndominium project there are many factors to consider such as size of structure and materials used. It’s also important to weigh the pros and cons of concrete vs gravel foundations as well as DIY vs hiring a contractor for framing. In the next section we will discuss roofing and siding expenses which will further add to the overall cost of your barndominium project.
Roofing And Siding Expenses
When it comes to build a barndominium, roofing and siding expenses are major factors that must be taken into consideration. The choice of materials will greatly impact the overall cost of the project. In terms of siding options, metal is generally more expensive than wood. However, it should also be noted that metal siding requires less maintenance compared to wood, which can ultimately save on costs in the long run.
In regards to roofing options, there are two popular choices for barndominiums: shingle and metal roofing. Shingle roofing tends to be less expensive upfront but may require replacement or repairs sooner than metal roofing. Metal roofing offers a longer lifespan and can potentially lower insurance rates due to its fire-resistant properties. However, it is typically more expensive than shingle roofing.
While the decision between metal vs wood siding and shingle vs metal roofing may seem daunting, taking the time to research and weigh the pros and cons of each option can ultimately help save on costs in the long run. The next step after determining these expenses would be to consider electrical and plumbing costs, which are crucial elements in making your barndominium functional and comfortable for living.
Electrical And Plumbing Costs
- Electrical wiring for a barndominium can range from basic to complex depending on the homeowner’s desired outcome.
- Plumbing fixtures such as sinks, toilets and showers can range from basic to luxurious, with associated costs increasing accordingly.
- Piping costs for a barndominium depend largely on the type of piping material chosen, such as copper, steel, or PVC.
- Labor costs for running and installing electrical and plumbing components will also factor into the overall cost of a barndominium’s electrical and plumbing system.
- The complexity of the electrical and plumbing systems should be taken into consideration when estimating the cost of a barndominium build.
- Installation costs for electrical and plumbing components can vary depending on the existing infrastructure and local labor costs.
Electric Wiring
Upgrading electrical wiring installation is a crucial aspect of constructing a barndominium. Electrical wiring plays an important role in the functionality and safety of your barndominium. Upgrading electrical wiring can be costly, but it is essential to ensure that your home meets all electrical codes and standards. The cost of upgrading your electrical wiring will depend on the size of your home, the complexity of the wiring job, and the type of materials used.
The average cost for upgrading electrical wiring installation in a barndominium ranges from $3,000 to $15,000 or more. This cost includes labor costs and materials such as wires, switches, outlets, and circuit breakers. The total cost will depend on several factors such as the number of rooms in the barndominium and the appliances that require electricity. It is important to hire a licensed electrician to do this job since they have the necessary knowledge and skills to ensure that your electrical system is safe and efficient.
In conclusion, upgrading electrical wiring installation is an important part of constructing a barndominium. It ensures that your home meets all electrical codes and standards while providing you with efficient electricity usage. Although this upgrade can be expensive, it is worth investing in since it enhances safety and functionality within your home. Moreover, hiring a licensed electrician guarantees quality workmanship.
Plumbing Fixtures
Moving on from electrical wiring installation, another important aspect of constructing a barndominium is plumbing fixture design. Plumbing fixtures refer to the various devices and equipment used for the distribution and usage of water within the home. This includes sinks, toilets, showers, and bathtubs. Proper plumbing fixture design ensures that your home has a reliable and efficient water supply while also promoting water efficiency measures.
When it comes to plumbing fixture design in a barndominium, there are several factors to consider. Firstly, the size of your home will determine the number of fixtures required. Secondly, the layout of your home will determine where these fixtures should be installed for optimal functionality. Lastly, it is important to choose fixtures that meet water efficiency standards set by local codes and regulations.
Water efficiency measures are essential in today’s world where conserving resources is becoming increasingly important. By choosing water-efficient plumbing fixtures such as low-flow showerheads and toilets, you not only reduce your carbon footprint but also save money on your water bills in the long run. It is worth investing in quality plumbing fixtures since they can significantly improve the functionality and comfort of your home while promoting sustainability.
In summary, plumbing fixture design plays a crucial role in constructing a functional and sustainable barndominium. When designing your plumbing system, it is important to consider factors such as the size and layout of your home as well as local codes and regulations regarding water efficiency measures. Choosing quality plumbing fixtures that meet these standards not only enhances functionality but also promotes sustainability in our ever-changing world.
Piping Costs
As a building cost analyst, it is important to consider the various expenses that go into constructing a barndominium. One significant cost to consider is the installation of piping for plumbing fixtures. Piping installation can be a complex and time-consuming process that requires expertise and attention to detail.
The cost of piping installation will depend on several factors, including the size of your home and the number of plumbing fixtures you require. Additionally, the location and accessibility of your home may also impact the cost since some areas may require more extensive excavation or modifications to accommodate piping.
When considering piping costs, it is important to keep in mind that investing in high-quality materials and expert installation can save you money in the long run. Poorly installed or low-quality pipes may lead to leaks, which can cause water damage and expensive repairs. Therefore, it is worth investing in quality piping installation services to ensure that your plumbing system functions efficiently and reliably for years to come.
Hvac And Insulation Expenses
As we continue to examine the costs involved in constructing a barndominium, it is important to take a closer look at the expenses associated with the HVAC design and insulation types. The heating, ventilation, and air conditioning (HVAC) system plays an important role in ensuring that the interior of a barndominium is comfortable for its inhabitants. In addition, proper insulation helps regulate temperature and reduce energy bills.
When designing an HVAC system for a barndominium, several factors must be taken into consideration. The size of the space, the type of construction materials used, and the climate are some of these factors. A well-designed HVAC system can help maintain consistent temperatures throughout the year while reducing energy consumption. On average, homeowners can expect to spend between $5,000 and $10,000 on installing an HVAC system in their barndominium.
Insulation is also crucial in regulating temperature and minimizing energy costs. There are different types of insulation available such as fiberglass batts, spray foam insulation, or blown-in cellulose. Each type of insulation has its own advantages and disadvantages depending on factors such as cost-effectiveness and ease of installation. Homeowners should consult with professionals to determine which type of insulation best suits their needs. Overall, homeowners can expect to spend around $1 per square foot on insulation costs.
Now that we have examined the expenses associated with HVAC design and insulation types when building a barndominium, it is time to move onto another important aspect: flooring and finishing costs. These costs will depend on various factors such as personal preferences or planned usage of space.
Flooring And Finishing Costs
In terms of flooring and finishing costs for a barndominium, one of the first decisions to make is whether to stain or paint the floors. Staining can be a more cost-effective option, as it requires less material and labor compared to painting. However, painting may provide a broader range of color options and may be more durable in high-traffic areas.
Another factor to consider is whether to tackle the flooring and finishing as a DIY project or hire professionals. While DIY may initially seem like the cheaper option, it’s important to consider the cost of mistakes that may need fixing later on. Hiring professionals can ensure that the job is done correctly the first time around, potentially saving money in the long run.
Other finishing touches such as trim work and baseboards should also be taken into account when calculating flooring and finishing costs. These details can add up quickly, so it’s essential to budget accordingly. In addition, considering how much customization is needed for each room will affect overall expenses.
Moving forward into additional features and amenities, another significant aspect that can impact building costs are kitchen appliances. From ovens to refrigerators, microwave ovens to dishwashers all contribute significantly depending on their brands or models used in construction. It is important to note that while some homeowners opt for luxury appliances with advanced features, others prefer simplicity over extravagance. Thus there are various options available depending on budgetary constraints or personal tastes/preferences which are worth considering when planning your barndominium project.
Additional Features And Amenities
Additional Features and Amenities:
In addition to the basic construction costs of a barndominium, there are also additional features and amenities that can be added to increase comfort, energy efficiency, and aesthetic appeal. One such feature is custom design. This allows for a unique floor plan that meets the specific needs and desires of the homeowner. Custom design can include things like larger windows to bring in more natural light or an open-concept living area.
Another popular addition to a barndominium is smart home features. These can include automation for lighting, temperature control, security systems, and even entertainment systems. Smart home features not only add convenience but also contribute to energy efficiency by allowing for better control over energy usage. Outdoor living spaces are another popular amenity that can be added to a barndominium. This can include anything from a simple porch or deck to a fully equipped outdoor kitchen.
When considering these additional features and amenities, it’s important to keep in mind their impact on overall cost. Custom design will likely come with an additional fee as will smart home features and outdoor living spaces. However, these additions may provide long-term benefits in terms of increased comfort and energy savings. It’s important to weigh the upfront cost against potential savings over time.
Moving forward into permits and building codes, it’s important to note that each state has its own regulations regarding building codes for residential properties like barndominiums. Before beginning construction, it’s crucial to understand what permits are needed and what specific building codes must be followed. Failure to comply with these regulations could result in costly fines or even legal action. In the next section, we will discuss the various permits required for constructing a barndominium as well as some common building code requirements that should be considered during the planning phase of construction.
Permits And Building Codes
- Building codes and regulations can vary significantly across jurisdictions and must be taken into account when estimating the cost of building a barndominium.
- Obtaining building permits is necessary to ensure compliance with local codes and regulations, and costs vary by jurisdiction and can range from minimal to significant.
- Local regulations may also impose additional requirements and costs specific to barndominiums that must be taken into account in the cost estimate.
- When considering the cost of a barndominium, it is important to research the relevant building codes and regulations to ensure full compliance.
- Estimating the cost of building permits for a barndominium requires an understanding of the applicable local codes and regulations, as well as an understanding of the associated costs.
- Properly accounting for the costs of building permits and other applicable regulations is essential in estimating the total cost of building a barndominium.
Building Codes Requirements
Building codes requirements play a significant role in the permitting process of constructing a barndominium. Zoning restrictions determine where and how an individual can build their structure, and it’s essential to adhere to these regulations. The permitting process involves obtaining various permits from the local government that comply with building codes. These codes ensure that the structure is safe, meets environmental standards, and is suitable for habitation.
The cost of adhering to building codes requirements can vary depending on the location and its zoning restrictions. For instance, if a particular area has stringent zoning regulations, it may limit the size or design of the barndominium. In such cases, individuals may have to pay more for specialized permits and materials that meet those specifications. It’s crucial to research local zoning restrictions before starting construction on a barndominium as failure to do so could lead to legal consequences.
In conclusion, while building a barndominium offers an affordable alternative to traditional homes, it’s important not to overlook the importance of building codes requirements during the permitting process. Failure to comply with zoning regulations could result in fines or even demolition of the structure. Therefore, it’s crucial to budget accordingly for necessary permits and materials needed for compliance purposes.
Cost Of Building Permits
Permits and building codes are critical aspects to consider when constructing a barndominium. The cost of obtaining permits is an important factor that should not be overlooked. Permit application fees vary from one state or local government to another, but they typically depend on the size and scope of the project. Inspection fees may also apply, depending on the number of inspections required by the local government.
The cost of building permits can be significant, especially if you need specialized permits that comply with zoning regulations. For example, if your barndominium is located in a flood zone area, you may require additional permits to ensure that it meets environmental standards. It’s essential to research and budget for all necessary permits before starting construction.
In conclusion, obtaining building permits is crucial when constructing a barndominium. The cost of these permits varies depending on the location and the complexity of the project. To avoid unnecessary delays or legal issues, it’s advisable to obtain all necessary permits before commencing construction. By doing so, you will ensure that your structure complies with zoning regulations while keeping costs within your budget range.
Local Regulations For Barndominiums
Barndominium construction must comply with local regulations, which may vary depending on the state or municipality. This means that barndominium owners should be aware of the zoning regulations and building codes in their area to avoid any legal issues. Zoning laws regulate land use, including the type of structures allowed in a particular zone, while building codes ensure that construction is safe and meets specific standards.
Local regulations for barndominiums may restrict certain features such as the height or size of the structure. For example, some areas require that barndominiums have a maximum height to maintain consistency with nearby buildings or prevent them from obstructing views. Additionally, some municipalities may require additional permits for specific features such as plumbing or electrical systems. Barndominium owners should consult with their local government and obtain all necessary permits before starting construction to avoid costly delays.
Building codes play an essential role in ensuring that barndominiums are safe and meet minimum standards for quality and functionality. These codes cover various aspects of construction, including structural integrity, fire safety, plumbing, electrical systems, and energy efficiency. Building inspectors will check compliance with these codes during different stages of construction to ensure that everything is up to code. As such, barndominium owners should work closely with contractors who are knowledgeable about local building codes and regulations to guarantee compliance throughout the project’s duration.
Labor And Contractor Costs
According to recent data, the cost of building a barndominium can vary significantly depending on several factors such as location, size, materials used, and labor costs. On average, the cost to build a barndominium can range from $100 to $200 per square foot. This means that a 2,000 square foot barndominium could cost anywhere from $200,000 to $400,000.
When it comes to labor and contractor costs for building a barndominium, selecting the right contractor is crucial. A reputable and experienced contractor will ensure that the project is completed on time and within budget. However, it’s important to note that hiring a professional contractor can be expensive, with labor costs ranging from $50 to $150 per hour. Alternatively, for those who have experience in construction or are willing to put in the effort to learn through DIY options, this could be a good way to save money on labor costs.
Contractor selection for your barndominium should not be taken lightly. It’s essential to conduct thorough research and ask for references before making any decisions. Additionally, consider getting multiple quotes from different contractors to compare costs and services offered. For those considering DIY options, consider taking classes or workshops on construction techniques and safety measures before starting your project. With proper planning and execution of your plans, you can save significant amounts of money while still achieving your dream barndominium.
Moving forward into market trends and pricing for building barndominiums reveals some interesting insights into how supply and demand affect prices.
Market Trends And Pricing
Labor and contractor costs are just one aspect of the overall expenses associated with building a barndominium. Another crucial factor that affects the total cost is the design of the structure. Barndominiums come in various layouts, sizes, and configurations, which means there is no one-size-fits-all estimate for how much it costs to build one. The more elaborate the design, the higher the price tag will be.
Customization options also play a significant role in determining the total cost of a barndominium build. Many homeowners opt for specific features, such as an outdoor kitchen or an expansive garage area, which can add thousands of dollars to the final bill. Moreover, high-end finishes like hardwood floors and granite countertops are more expensive than basic materials. It’s essential to establish a clear budget upfront and stick to it when deciding on customization options to avoid cost overruns later.
When considering building a barndominium, it’s vital to take into account all of these variables before making any decisions. While it’s tempting to go all out with an extravagant design and custom features, doing so could lead to financial strain down the road. Instead, take time to research different options and determine what you can realistically afford based on your available resources and financing options. In the following section, we’ll discuss financing and loan options available for those looking to build a barndominium without breaking the bank.
Financing And Loan Options
It’s ironic that the cost of building a barndominium, which is initially intended to save money, can be daunting. However, financing and loan options are available for those who seek to make their dream home a reality. The initial investment may seem overwhelming, but with the right financial support, it can be manageable.
Loan requirements vary depending on the lender and borrower’s credit history. Some lenders require a down payment of 20%, while others allow as low as 3%. It’s crucial to review all the loan requirements before committing to one. Interest rates also differ between lenders; some offer fixed rates while others have variable rates that may fluctuate over time. A lower interest rate may be tempting, but it’s essential to consider the long-term financial implications before making a decision.
To paint a picture for prospective builders, below are three potential financing options:
- FHA loans: These loans are government-backed and have lower down payment requirements than traditional loans.
- Construction-to-permanent loans: These loans cover both the construction costs and permanent mortgage payments in one package.
- Home equity line of credit (HELOC): This option allows homeowners to borrow against the equity they’ve built up in their current home.
As a building/construction cost analyst, it’s important to consider not only the initial investment but also long-term financial planning. Before committing to any loan option, it’s vital to research and compare interest rates and loan requirements thoroughly. With careful consideration and proper planning, building a barndominium can become an achievable reality for those seeking an affordable housing option.
Transitioning into the subsequent section about maintenance and upkeep expenses, it’s essential to keep in mind that owning any property requires ongoing care and attention. While financing options may alleviate some of the initial financial burden of building a barndominium, ongoing maintenance costs should still be factored into long-term planning.
Maintenance And Upkeep Expenses
Heating and cooling expenses for a barndominium should be taken into account when budgeting for construction. Repairs and renovations may be necessary to keep the barndominium in good condition and should be budgeted for accordingly. Insurance costs for the barndominium should also be taken into account, including any potential liability insurance. Building materials used in construction should be of high quality and durable to reduce the need for expensive repairs later. Regular maintenance should be performed to help prevent large repairs later. Finally, budgeting for additional expenses in the event of an emergency should be taken into consideration when creating a maintenance and upkeep budget for the barndominium.
Heating/Cooling
In considering the maintenance and upkeep expenses of a barndominium, one important aspect to evaluate is its heating and cooling systems. Energy efficiency should be a top priority for any homeowner, as it not only reduces costs but also helps promote environmental sustainability. There are various alternative heating options available that can help minimize energy consumption while still providing adequate warmth during colder months.
One popular alternative heating option is radiant floor heating, which involves installing tubing or electric wires underneath the flooring to provide heat evenly throughout the space. This method is particularly efficient as it heats objects in the room rather than just the air, resulting in less energy waste. Another option is geothermal heating, which utilizes the constant temperature of the earth to regulate indoor temperatures through a series of pipes and a heat pump. While installation costs for such systems may be higher initially, their long-term benefits make them worthwhile investments for homeowners looking to reduce their carbon footprint and lower their utility bills.
In conclusion, when considering the maintenance and upkeep expenses of a barndominium, evaluating its heating and cooling systems is crucial. Energy efficiency should be prioritized in order to minimize costs and promote sustainability. Alternative heating options such as radiant floor heating and geothermal heating offer efficient solutions that can benefit homeowners in the long run.
Repairs/Renovations
As a building/construction cost analyst, it is important to note that repairs and renovations are inevitable expenses for any homeowner, including those of barndominiums. These expenses may vary depending on the extent of damage or desired upgrades, and homeowners must carefully consider whether to perform the repairs/renovations themselves or hire professionals. While DIY repairs may seem cost-effective at first, they can result in additional costs if not done properly. On the other hand, professional services may be more expensive upfront but can provide long-term solutions and guarantee quality workmanship.
Common issues that require repairs/renovations in barndominiums include roofing problems, plumbing leaks, electrical malfunctions, and foundation settling. These issues can lead to costly damages if left unaddressed and can significantly impact the structural integrity of the property. Regular inspections by professionals can help identify potential problems before they worsen and become more expensive to fix.
Overall, repairs and renovations are crucial components of maintaining a barndominium’s condition over time. Homeowners must assess their abilities and resources when deciding whether to perform these tasks themselves or seek professional help. By being proactive in identifying common issues through regular inspections, homeowners can minimize repair costs and prolong the lifespan of their homes.
Insurance
As a building/construction cost analyst, it is important to consider the role of insurance in maintaining and keeping a barndominium in good condition. Insurance coverage can provide homeowners with financial protection against unexpected damages or losses that may occur. This includes coverage for natural disasters, fire, theft, and other unforeseen events that may cause damage to the property.
When considering insurance policy options for a barndominium, homeowners must carefully assess their needs and budget. There are different types of policies available, such as standard homeowner’s insurance, farm and ranch policies, or specialty insurance designed specifically for barndominiums. Each policy has its own set of benefits and limitations that should be evaluated based on the unique needs of the homeowner.
Having adequate insurance coverage can help offset the cost of repairs and renovations that may be necessary to maintain a barndominium’s condition over time. It is important to regularly review and update insurance policies to ensure they reflect any changes in the property’s value or occupancy status. By taking these steps, homeowners can have peace of mind knowing that their investment is protected against unexpected expenses that may arise due to maintenance and upkeep issues.
Overall Cost Estimate And Budgeting Tips
When considering the overall cost estimate for a barndominium, there are several factors to take into account. The size of the structure, the materials used, and any additional features such as plumbing or electrical systems will all contribute to the final cost. On average, a barndominium can cost anywhere from $100-$200 per square foot to build.
One way to save on costs is by implementing cost-saving strategies during the construction process. For example, using reclaimed materials or opting for more affordable finishes can significantly reduce expenses. Additionally, hiring a professional builder with experience in constructing barndominiums may also lead to cost savings in the long run due to their expertise and ability to negotiate better prices with suppliers.
While it may be tempting to attempt a DIY approach in order to save on costs, it is important to carefully weigh the risks and benefits before making this decision. Building a barndominium requires knowledge of construction techniques and access to specialized tools that most homeowners do not possess. Hiring professionals can ensure that the job is done correctly and safely while also potentially saving money through bulk purchasing power and industry connections.
Conclusion
In conclusion, building a barndominium can be a cost-effective and practical option for homeowners seeking to balance aesthetics, functionality, and affordability. The total cost of constructing a barndominium depends on various factors such as size, location, materials used, and market trends. According to recent studies conducted by construction experts, the average cost of building a barndominium ranges from $100 to $200 per square foot.
One interesting statistic to note is that the demand for barndominiums has increased significantly in recent years due to their unique combination of flexibility, durability, and affordability. This trend is expected to continue in the coming years as more homeowners seek innovative solutions for their housing needs. As a result, builders and architects are embracing new design techniques and material innovations to meet this growing demand while keeping costs under control.
In summary, building a barndominium can offer numerous benefits for homeowners looking for an affordable yet stylish housing solution. By carefully considering all the factors involved in the construction process – including size, location, materials used, financing options, and maintenance costs – homeowners can create their dream home without breaking the bank. With proper planning and budgeting strategies in place, building a barndominium can prove to be an excellent investment opportunity with long-term benefits.
Image Credits
- “DSCN0462 Pat and Tim’s Barndominium” by bk1bennett (featured)




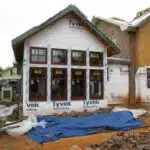
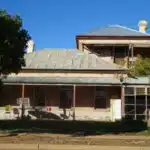

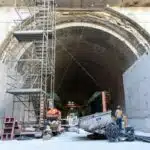
![How To Build A Detached Deck 8 Force Reconnaissance Detachment Deck Shoot [Image 4 of 4]](https://green-life.blog/wp-content/uploads/2023/05/RJo3tlizSGjq-150x150.jpg.webp)


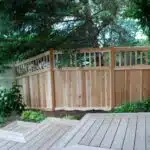
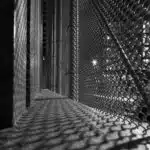

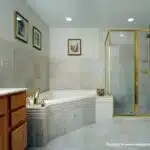








![Calculating How Much Stone Dust You Need 23 [Blog Post]Stone Dust © Oxfam Australia](https://green-life.blog/wp-content/uploads/2023/05/GdZVzgTqPhjq-150x150.jpg.webp)
