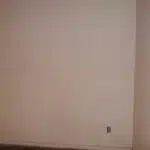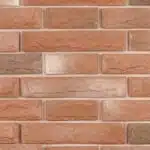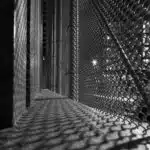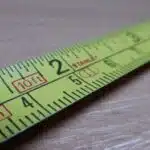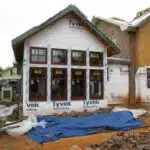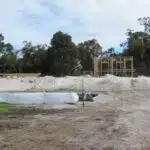Drywall take-offs are essential to any construction project that involves the installation of wall or ceiling partitions. As a drywall estimator/take-off specialist, it is crucial to have a good understanding of how to accurately estimate and prepare take-offs for drywall. This knowledge helps in providing accurate estimates and ensuring that sufficient materials are ordered for the project.
Estimating and preparing drywall take-offs require a systematic approach that involves understanding the dimensions of the space, calculating the quantity of materials needed, and accounting for any waste. A thorough understanding of these factors helps in providing accurate estimates, identifying potential issues early on, and ultimately saving time and money during the construction process. In this article, we will explore some tips and techniques on how to estimate and prepare drywall take-offs effectively.
Understanding The Scope Of The Project
In the world of drywall estimation, it is essential to have a thorough understanding of project requirements before proceeding with any take-offs. Understanding project requirements includes knowing the dimensions of the space, the type and thickness of drywall needed, and any specific installation requirements. This information will allow for a more accurate estimate of labor costs, as well as materials needed for the job.
Estimating labor costs involves taking into account the complexity of the project and how long it will take to complete. Factors that may affect labor costs include the number of walls and ceilings to be covered, whether or not there are any obstacles or irregularities in the space that could make installation more difficult, and any special requests from the customer. By carefully considering all these factors, an estimator can provide an accurate estimate for how much time and effort will be required to complete the job.
Having a clear understanding of project requirements and accurately estimating labor costs are essential steps in preparing drywall take-offs. In order to provide an accurate estimate for materials needed, it is also important to measure the space carefully. This will be discussed in detail in the next section.
Measuring The Space
Understanding the scope of a drywall project is crucial to creating an accurate estimate. Once you have a clear idea of the project’s size and requirements, it is time to move onto measuring the space. Measuring accuracy is key when estimating drywall take-offs, as even small mistakes can greatly impact the final cost.
To ensure measuring accuracy, it is essential to take precise measurements of all walls and ceilings, including any angles or curves. It may be helpful to use graph paper or a digital measurement tool for more complex spaces. Additionally, labeling each section with its corresponding room or area can help prevent confusion later on.
Common mistakes to avoid when measuring include forgetting to account for doorways and windows or failing to measure spaces that are not visible, such as behind appliances or furniture. Double-checking all measurements before beginning the take-off process can save time and money in the long run.
- Use graph paper or digital measurement tools for precision
- Label each section with its corresponding room or area
- Double-check all measurements before beginning take-off process
Next, identifying materials needed is the next step in preparing the drywall take-off estimate. By accurately calculating how much drywall will be required for each section of the space, you can provide an accurate quote for materials and labor costs. Stay tuned for our next section where we will delve deeper into identifying necessary materials for your drywall project.
Identifying Materials Needed
When it comes to drywall take-offs, identifying the necessary materials is a crucial step in the process. Estimating costs and material selection are key factors that should be considered when identifying materials. To make an accurate estimate, it’s important to know the cost of the drywall per sheet as well as other materials needed such as screws, joint compound, and tape.
To ensure quality workmanship, material selection is also an important factor to consider. There are different types of drywall available in the market that vary in thickness, size, and application. Thickness plays a vital role in soundproofing and fire-resistance capabilities of a wall. Size determines how many sheets will be required for a particular project. Lastly, considering the application of drywall can help select appropriate types such as moisture-resistant or mold-resistant options for bathrooms or basements.
Below is a table to help illustrate the importance of estimating costs and selecting appropriate materials:
| Importance | Examples | Result |
|---|---|---|
| Accurate estimation | Knowing cost per sheet | Avoid over/underestimation |
| Material selection | Selecting thickness according to requirements | Ensures durability |
| Quality workmanship | Using moisture/mold-resistant options for specific applications | Improves longevity |
With these factors in mind, it’s important to carefully identify the necessary materials before proceeding with any project. In the next section, we will delve into calculating the quantity of drywall sheets required based on measurements taken from walls and ceilings.
Calculating The Quantity Of Drywall Sheets
To calculate the quantity of drywall sheets required for a project, you must first determine the square footage of the area to be covered. Measure the length and height of each wall, then multiply those two numbers together to get the square footage. Add up all the square footage measurements for each wall to get the total amount needed. It’s important to add about 10% extra material to account for cuts and waste.
Once you have determined the quantity of drywall sheets needed, estimating cost and optimizing resources is crucial. You can maximize efficiency by ordering bulk quantities of drywall from suppliers at a discounted rate. This not only saves money but also reduces time spent on multiple trips to purchase materials. Be sure to keep accurate records of all expenses and receipts in order to track costs effectively.
Reducing waste is also essential in any construction project. Careful planning can help minimize leftover materials that will go unused, saving both money and resources. Consider donating excess material or recycling it whenever possible. Maximizing efficiency and reducing waste are key factors in successful drywall take-offs, ultimately leading to a more profitable and sustainable project overall.
Moving forward, accounting for door and window openings is crucial when estimating drywall requirements for any project. By taking accurate measurements of these openings, you can ensure that you have enough material without over-ordering or wasting excess drywall sheets.
Accounting For Door And Window Openings
When it comes to estimating drywall take-offs, it’s important to account for door and window openings in order to accurately calculate the amount of drywall needed. Estimating costs can be a challenge, but optimizing efficiency is key to ensuring that your project stays within budget. By taking into consideration the number and size of door and window openings, you can avoid costly mistakes and ensure that your take-off is as accurate as possible.
To begin accounting for door and window openings, start by measuring the dimensions of each opening. This includes both height and width, as well as any irregularities or odd shapes that may affect the amount of drywall needed. Once you have these measurements, use a table like the one below to calculate the total square footage of each opening:
| Opening | Height | Width | Area |
|---|---|---|---|
| Door 1 | 80″ | 36″ | 20 |
| Door 2 | 84″ | 32″ | 18 |
| Window 1 | 60″ | 48″ | 20 |
| Window 2 | 72″ | 36″ | 18 |
By breaking down each opening into its individual components, you can more easily estimate the amount of drywall needed for your project. Additionally, this method allows you to identify any areas where optimization is possible, such as combining smaller openings into larger ones or using leftover pieces from larger openings on smaller ones.
Including ceiling drywall in your estimate is just as important as accounting for door and window openings. By following these steps and taking into consideration all aspects of your project, you can optimize efficiency while still staying within budget.
Including Ceiling Drywall
When estimating and preparing drywall take-offs, it’s crucial to include ceiling drywall in your calculations. Ceiling drywall thickness can vary greatly depending on the project requirements, so it’s important to accurately measure and estimate the amount of material needed. Additionally, estimating labor costs for ceiling installation is an essential part of the take-off process.
When measuring for ceiling drywall, start by determining the square footage of the area to be covered. Then, measure the distance between joists or rafters to ensure that the correct size drywall sheets are used. It’s also necessary to consider any additional materials needed for installation such as screws and joint tape. By accurately calculating these variables, you can ensure that your take-off includes all necessary materials for ceiling installation.
Estimating labor costs for ceiling installation involves factoring in the complexity of the job and any additional time needed for specialized installations such as vaulted ceilings or curved walls. The number of workers needed will depend on the size and scope of the project, but it’s important to budget appropriately to ensure that work is completed efficiently and effectively. By including these factors in your take-off calculations, you can provide accurate estimates that will help both you and your clients plan accordingly.
Transition: Now that we have covered including ceiling drywall in your take-off calculations and estimating labor costs for installation let’s move on to calculating joint compound and tape needs.
Calculating Joint Compound And Tape Needs
In addition to estimating the amount of drywall needed for a project, it is also important to accurately calculate the necessary joint compound and tape. Joint compound consistency is crucial for achieving a smooth and seamless finish, and it is essential to choose the right type of joint compound, depending on the project’s specific requirements. For instance, lightweight joint compounds are ideal for filling cracks and small holes, while all-purpose joint compounds are suitable for taping joints between drywall sheets.
Tape application techniques can also influence the amount of tape needed. One technique involves embedding the tape in a layer of joint compound before applying another layer over the top. Alternatively, some builders prefer to apply a thin coat of joint compound first, then lay down the tape on top before another layer of joint compound is added. Regardless of which technique is used, it is important to ensure that an adequate amount of joint compound covers the tape. The recommended thickness should be at least twice as thick as the tape itself.
To determine how much joint compound and tape will be required for a project, it is necessary to measure each seam’s length and multiply by two since each seam requires two coats. It is also useful to factor in any waste or excess material when calculating quantities. By taking these steps into consideration when calculating materials, drywall estimators can ensure that they have everything they need to complete a successful project with minimal delays or setbacks.
Transition:
Now that we’ve covered how to accurately calculate joint compound and tape needs let’s move onto determining screw and nail quantities for optimal results.
Determining Screw And Nail Quantities
Calculating the amount of joint compound and tape needed for a drywall project is an essential step in the estimation process. However, it’s only the beginning. Once you have determined those quantities, it’s time to move on to choosing appropriate fasteners and understanding weight limits.
Choosing appropriate fasteners is vital for ensuring that your drywall stays put. If your fasteners aren’t strong enough, your drywall could buckle or sag over time. On the other hand, if you use too many fasteners, you could overload the studs and compromise the structural integrity of your walls. As a take-off specialist, it’s crucial to strike a balance between these two extremes by carefully measuring and calculating the correct number of screws or nails needed.
Understanding weight limits is another important factor to consider when estimating drywall take-offs. You need to ensure that your ceiling can support the weight of your chosen materials without sagging or cracking. Determining this requires knowledge of load-bearing capacity and careful calculation based on factors such as stud spacing and thickness.
Accounting for waste is also crucial when estimating drywall take-offs. Even experienced estimators are bound to make mistakes or encounter unexpected setbacks during installation, which can result in wasted materials. By factoring in potential waste from the start, you can ensure that you have enough materials to complete the job without running out mid-project.
As you move forward with estimating drywall take-offs, remember to choose appropriate fasteners, understand weight limits, and account for potential waste during installation. By following these guidelines, you’ll be well on your way towards completing a successful project that meets all safety standards while minimizing costs and maximizing efficiency.
Accounting For Waste
Accurately measuring waste is a key part of creating a successful drywall take-off. Estimating plasterboard requirements should take into account the size, shape, and complexity of the wall, as well as any specific material requirements. When calculating the cost of waste materials, it is important to consider the cost of the materials, their availability, and any shipping and handling costs. Understanding the site conditions and any other relevant factors is necessary to minimize waste and increase cost savings. Estimators should pay close attention to every detail of the job, including the amount and type of waste, to ensure accuracy. A thorough review of the take-off process at the end of the job will help to ensure the accuracy of the drywall take-off.
Measuring Waste
One of the key responsibilities of a drywall estimator is to account for waste. Measuring waste accurately can significantly impact the overall success of a project. Reducing waste and properly disposing of it has become increasingly important in recent years due to environmental concerns and regulations.
To measure waste, it is crucial to understand the specific requirements of the project. This includes knowing the type and thickness of drywall required, as well as any unique structural features that may affect measurements. Once these factors are determined, an estimator must factor in potential errors during installation, cutting, and transportation. It is also essential to account for excess material that may be needed for repairs or changes during construction.
Reducing waste not only benefits the environment but can also save money on material costs. Proper disposal is equally important as improperly disposed drywall can pose a health hazard and contribute to pollution. Estimators should consider recycling options if available and ensure that all waste is disposed of in compliance with local laws and regulations.
Overall, measuring waste accurately requires attention to detail and careful consideration of all factors involved in a project. By reducing waste and properly disposing of it, estimators can both save money and contribute to a healthier environment.
Estimating Plasterboard Requirements
As a drywall estimator, accounting for waste is an essential aspect of my job. However, it is not only important to measure waste accurately but also to estimate plasterboard requirements. Calculating the necessary amount of plasterboard for a project plays a critical role in determining the overall cost and vendor selection.
To estimate plasterboard requirements accurately, I must consider specific project requirements, such as room dimensions and design elements that may impact measurements. Additionally, I need to take into account the thickness and type of plasterboard required for the job. Once these factors are determined, I can calculate the number of panels needed for each wall and ceiling surface.
Calculating plasterboard requirements accurately is crucial not only for budgeting purposes but also for selecting the appropriate vendor. By providing vendors with accurate information on the amount of materials required for a project, they can provide estimates that are more precise and tailored to meet project needs. This ultimately leads to better decisions in selecting vendors who offer competitive pricing while still delivering high-quality products.
In summary, estimating plasterboard requirements is an integral part of drywall estimation. Accurately calculating costs and selecting vendors requires attention to detail and precise calculations based on project requirements. As a take-off specialist, it’s my responsibility to ensure that all aspects of estimating plasterboard are thoroughly considered to achieve successful outcomes in drywall installation projects.
Calculating Cost Of Waste Materials
As a drywall estimator, reducing waste and optimizing materials is paramount to the success of my projects. Calculating the cost of waste materials is an essential aspect of accounting for waste. It involves estimating how much excess plasterboard will be generated during the installation process, which can later be used in future projects or recycled. Properly calculating the cost of waste materials ensures that I can provide accurate estimates to clients and vendors that reflect the actual amount of material needed for a project.
To calculate the cost of waste materials accurately, I must consider various factors such as room dimensions, design elements, and installation methods. By understanding these variables, I can make precise calculations that take into account potential mistakes or accidents during installation. This approach ensures that there are no unexpected costs associated with surplus material and provides an opportunity to save on future projects by reusing excess plasterboard.
Optimizing materials not only helps reduce waste but also saves money in the long run. As a drywall estimator, it’s my responsibility to ensure that all aspects of estimating plasterboard are thoroughly considered to achieve successful outcomes in drywall installation projects. By minimizing waste and maximizing resources through accurate calculations, we can deliver high-quality work while maintaining competitive pricing for our clients.
Adjusting For Non-Standard Spaces
When estimating and preparing drywall take-offs, it’s important to account for non-standard spaces. Custom shapes, complex angles, irregular surfaces, odd corners, tight spaces, curved walls, vaulted ceilings, sloped ceilings, and bulkheads can all present unique challenges that require additional consideration.
One of the first things to consider is the type of drywall needed for these non-standard spaces. Some may require thicker or more flexible material to fit properly. Additionally, it’s important to accurately measure these areas to ensure you order the correct amount of drywall. This may require taking multiple measurements from different angles to get an accurate reading.
Another consideration is the installation process for these non-standard spaces. It may be necessary to cut and shape the drywall in a specific way to fit properly. This can add extra time and effort to the installation process and should be factored into your estimate.
- Consider the type of drywall needed for each non-standard space.
- Take multiple measurements from different angles when measuring non-standard spaces.
- Account for extra time and effort required for shaping and cutting drywall in non-standard spaces.
- Order additional materials as a backup in case of mistakes during installation.
- Communicate with the client about any potential challenges or added costs associated with non-standard spaces.
With careful attention paid to non-standard spaces and their unique requirements, you can provide accurate estimates and prepare effective take-offs that meet your clients’ needs. However, even with careful planning and measurement-taking, it’s always important to double-check your calculations before finalizing your order.
Double-Checking Your Calculations
Continuing with the drywall take-off process, it is essential to double-check your calculations. Accuracy is a crucial aspect of this job, and overlooking even the smallest details can lead to significant errors in estimates. Verification techniques and accuracy tips are necessary to ensure that your calculations are correct.
Common mistakes made during the drywall take-off process include forgetting to account for non-standard spaces, miscalculating measurements, and not considering waste factors. Best practices involve taking accurate measurements, using reliable formulas, and factoring in waste percentages. It is also important to keep up-to-date with building codes and regulations as they can affect the materials needed for a project.
One way to increase efficiency during this process is by utilizing digital tools. There are several software programs available that can assist in estimating material quantities quickly and accurately. These tools can also aid in managing multiple projects simultaneously while keeping track of deadlines and budgets. However, it is still essential to double-check all calculations manually before finalizing any estimates or submitting them for approval.
Table:
| Common Mistakes | Best Practices |
|---|---|
| Forgetting non-standard spaces | Take accurate measurements |
| Miscalculating measurements | Use reliable formulas |
| Not considering waste factors | Factor in waste percentages |
Verification techniques and accuracy tips are crucial aspects of estimating drywall take-offs. By following best practices and avoiding common mistakes, you can increase your chances of producing accurate estimates for your clients’ projects. Using digital tools for efficiency can assist in managing multiple projects simultaneously while keeping track of deadlines and budgets but should always be double-checked manually before submitting any final estimates for approval.
Using Digital Tools For Efficiency
Collaborative software and digital take off tools have revolutionized the way drywall estimators prepare their take-offs. These tools allow for faster and more efficient estimation by reducing human errors, increasing accuracy, and streamlining communication between team members. In addition to these benefits, digital tools also offer a more environmentally-friendly solution as they reduce paper usage.
Collaborative software allows team members to simultaneously work on the same project from different locations. This feature is especially useful when multiple estimators are working on the same take-off project. By using collaborative software, each estimator can work on their assigned area while keeping track of all changes made by other team members in real-time. This significantly reduces errors and miscommunications between estimators.
Digital take off tools offer even greater efficiency by automating many of the manual tasks involved in estimating drywall quantities. These tools allow an estimator to quickly measure wall lengths, heights, and areas without physically being present at the job site. The tool then calculates the total amount of drywall needed based on this information. With digital take off tools, estimators can produce accurate estimates in a fraction of the time it would take manually.
Transition: Efficiently preparing drywall take-offs is only one part of a successful project; communicating with contractors and suppliers is equally important. Let’s explore how effective communication can ensure that your project runs smoothly from start to finish.
Communicating With Contractors And Suppliers
Effective communication is essential when working with contractors and suppliers in the drywall industry. Building relationships with these individuals is a vital component of ensuring that projects run smoothly, on time, and within budget. As a drywall estimator/take-off specialist, it is crucial to communicate clearly and concisely with all parties involved to avoid misunderstandings and delays.
To establish effective communication, it is essential to listen actively to what contractors and suppliers have to say. Paying close attention to their needs and concerns will help you develop a rapport that can lead to more positive outcomes for everyone involved. Additionally, keeping an open mind and being willing to compromise can go a long way towards building strong relationships in the industry.
Four ways you can build effective relationships with contractors and suppliers include:
- Be responsive: Respond quickly to any inquiries or requests for information.
- Be respectful: Treat everyone with respect, regardless of their position or level of experience.
- Be reliable: Follow through on commitments and deliverables in a timely manner.
- Be proactive: Anticipate potential issues before they arise, and take steps to address them before they become problems.
By building strong relationships with contractors and suppliers, you can create a network of professionals who are invested in your success as well as theirs. These connections can be invaluable when it comes to finding new opportunities, staying up-to-date with industry standards, and achieving your goals as a drywall estimator/take-off specialist.
Staying Up-To-Date With Industry Standards
- Certifications are essential for staying up-to-date with industry standards and ensuring quality control in drywall take-offs.
- Quality control is attained by adhering to the drywall industry’s regulations and standards of practice.
- It is important for drywall estimators/take-off specialists to understand the regulations that govern the drywall industry in order to remain competitive.
- Regularly reviewing industry standards and regulations helps drywall estimators/take-off specialists to stay abreast of changes.
- Preparing accurate take-offs is a key factor in ensuring that drywall projects meet industry standards and regulations.
- Staying informed of advancements in the drywall industry allows drywall estimators/take-off specialists to remain competitive and offer the best services.
Importance Of Certifications
When it comes to estimating and preparing drywall take-offs, staying up-to-date with industry standards is crucial. As a drywall estimator/take-off specialist, it is important to be aware of the latest developments in the field. One way to ensure this is by obtaining relevant certifications.
Certification requirements vary depending on the state or region, but they usually involve completing training programs that cover topics such as construction codes, safety regulations, and project management. These certifications not only demonstrate your knowledge and expertise in the field but also show your commitment to professionalism and quality work.
By obtaining certifications and participating in training programs, you can stay current with industry standards and best practices. This not only benefits you as a drywall estimator/take-off specialist but also helps you provide better service to your clients. Ultimately, investing in ongoing education and certification is an investment in both your career and the satisfaction of those you serve.
Maintaining Quality Control
As a drywall estimator/take-off specialist, staying up-to-date with industry standards is crucial to providing quality service to clients. In addition to obtaining relevant certifications and participating in training programs, maintaining quality control is also important.
Quality assurance is a critical component of any construction project, and it starts with accurate take-offs and estimates. To ensure high-quality work, it is essential to have clear communication with other team members, including architects, contractors, and suppliers. This can help prevent errors and ensure that projects are completed on time and within budget.
Another way to maintain quality control is through error prevention. This involves implementing systems and procedures that identify potential issues before they become problems. For example, using digital tools such as Building Information Modeling (BIM) can help detect clashes or conflicts early on in the design phase. Conducting regular site inspections can also help catch errors before they impact the final product.
In conclusion, staying up-to-date with industry standards involves more than just obtaining certifications and completing training programs. It also requires a commitment to maintaining quality control through effective communication, error prevention measures, and ongoing evaluation of processes and procedures. By prioritizing quality assurance in all aspects of their work, drywall estimators/take-off specialists can provide better service to their clients while contributing to the overall success of construction projects.
Understanding Industry Regulations
As a drywall estimator/take-off specialist, staying up-to-date with industry standards is essential to providing quality service. One crucial aspect of maintaining industry compliance is understanding regulatory requirements. The construction industry is heavily regulated, and it can be challenging to keep up with the various laws and regulations that apply to each project.
Understanding industry regulations involves knowing the specific requirements for each project, such as building codes, safety standards, and environmental regulations. It also involves keeping track of changes in these regulations and ensuring that all team members are aware of any updates. Failure to comply with these regulations can result in costly fines or legal action, which can harm the reputation of both the contractor and the client.
To ensure compliance with regulatory requirements, drywall estimators/take-off specialists must have a thorough understanding of local, state, and federal laws related to construction projects. This requires ongoing education and training to stay current on changes in regulation. By prioritizing adherence to these standards, drywall estimators/take-off specialists can provide better service to their clients while also contributing to the success of construction projects.
Continuously Improving Your Skills And Techniques
Practice tips are crucial to developing and improving drywall take-off skills. One of the most important practice tips is to focus on accuracy. It is vital to double-check every measurement and calculation before finalizing a take-off. Even small errors can result in significant discrepancies in material requirements, leading to under or overestimating costs.
Another practice tip is to stay organized throughout the entire process. Maintaining an orderly system for recording measurements, calculations, and notes can help prevent mistakes and save time when reviewing the take-off later. It is also essential to keep track of any changes made during the estimation process, such as modifications in room dimensions or ceiling heights.
Learning resources are abundant for those looking to improve their drywall estimating skills. Many online courses offer comprehensive training on take-offs, including detailed explanations of techniques and tools used by professionals. Additionally, trade organizations such as the Association of Walls and Ceilings Industry (AWCI) offer educational materials and networking opportunities for those interested in pursuing a career as a drywall estimator.
Continuously improving one’s skills and techniques is critical for success in any field. As a drywall estimator/take-off specialist, it is essential to stay up-to-date with industry trends and standards while also refining one’s craft through consistent practice and learning from available resources. By implementing effective practice tips and utilizing helpful learning resources, individuals can enhance their ability to accurately estimate drywall take-offs efficiently without overspending on materials or labor costs.
Conclusion
As a drywall estimator/take-off specialist, it is crucial to understand the scope of the project, measure the space accurately, identify materials needed, and calculate the quantity of drywall sheets required. Accounting for door and window openings and using digital tools for efficiency is also important.
It is essential to communicate with contractors and suppliers to ensure that expectations are met. Staying up-to-date with industry standards and continuously improving skills and techniques will help in delivering exceptional results. In this way, we can build trust with clients by providing accurate estimates while adhering to budget constraints.
The art of drywall estimating requires precision, patience, and attention to detail. Just like a skilled artist working on their masterpiece, every take-off requires careful planning and execution. It is not just about numbers; it’s about bringing visions to life through accurate measurements that translate into beautiful walls. Remember that even small errors in estimation can lead to major setbacks on a project. Hence, be vigilant in your work because precision saves time, money, and ultimately ensures customer satisfaction.
Image Credits
- “Sanding Drywall” by Georgia National Guard (featured)


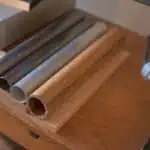

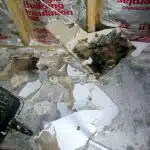
![Calculating How Much Stone Dust You Need 5 [Blog Post]Stone Dust © Oxfam Australia](https://green-life.blog/wp-content/uploads/2023/05/GdZVzgTqPhjq-150x150.jpg.webp)
