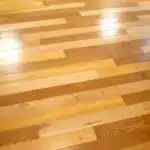As a flooring consultant, one of the most common questions I receive from customers is how much extra flooring they should purchase for their project. It’s an important consideration because having too little can lead to delays and additional costs, while having too much can result in unnecessary expenses.
Calculating the right amount of extra flooring requires a deep understanding of both the project scope and the nature of flooring materials. In this article, we will explore the different factors that impact how much extra flooring you should buy and provide some practical tips to help you make an informed decision. Whether you’re planning to install new floors in your home or office, this guide will help you avoid common mistakes and ensure that your project runs smoothly from start to finish.
Understanding Project Scope
Flooring installation is a significant home renovation project that requires careful planning and execution. Budget considerations and time management are crucial factors to consider before embarking on this endeavor. Ensuring that you have the right amount of flooring material is essential to the success of the project.
It’s essential to set a realistic budget for your flooring project, considering all costs associated with it. This includes not only purchasing the material but also hiring professionals for installation and any additional expenses like underlayment or moisture barriers. It’s important to keep in mind that going over budget can lead to financial stress and delays in completing the project.
Time management is also a critical aspect of any flooring installation project. It’s crucial to plan the installation process carefully, taking into account potential setbacks like subfloor preparation or acclimatizing the new flooring material. Proper planning can help avoid unexpected delays, which may result in additional costs and inconvenience. Therefore, it’s important to set aside enough time for each step of the process to ensure that everything goes smoothly.
Before ordering your flooring material, it’s necessary to measure your space accurately. Measuring your space helps determine how much extra flooring you need to purchase to account for cuts and waste during installation. Inaccurate measurements could lead to unnecessary spending on excess materials or insufficient coverage leading to more expenses down the line. Therefore, it’s imperative to get precise measurements of your space before moving forward with purchasing materials for your flooring installation project.
Measuring Your Space
Measuring accuracy is crucial when considering how much flooring to buy. A small error in measurement can lead to purchasing too little or too much flooring, which can result in delaying the project or overspending. Therefore, it is essential to measure your space accurately before making any purchase decisions.
Another key consideration is the flooring layout. Different rooms have different layouts, and some may require more cuts and waste than others. For instance, a square-shaped room will have less waste compared to an L-shaped room with many corners and angles. The layout of your space will influence the amount of flooring needed, so it’s essential to take that into account when measuring your space.
To ensure that you get the correct amount of flooring for your space, it’s recommended that you seek professional advice from a flooring consultant. They will guide you through the process and help you make informed decisions based on accurate measurements and floor layout considerations. With their expertise, you’ll be able to avoid costly mistakes and achieve a smooth installation process.
As you plan for your flooring installation project, accounting for waste is another critical step in determining how much extra flooring to buy. Inevitably there will be leftover pieces after cutting around obstacles like doorways, closets or dealing with imperfect walls or floors. Consequently, it’s essential to add 10% extra material overage as a general rule of thumb when purchasing your new floor covering materials. This 10 % should account for both natural variations in material coloration patterns and potential wastage from cuts made at awkward angles or sizes.
Now that we’ve covered how important measuring accuracy and floor layout are when calculating how much flooring you need let’s explore accounting for waste in more detail below: … This will help ensure that you have enough flooring to complete your project without running out, while also minimizing the amount of waste and extra expense.
Accounting For Waste
- When installing flooring, it is important to consider the potential for waste and take steps to appropriately account for it.
- Calculating waste should be based on the size of the room, the type of flooring, and any obstructions or irregularities in the space.
- Estimating waste should take into account the amount of flooring that can be salvaged from the installation and the amount of flooring that will need to be purchased to complete the job.
- Additionally, the allowance for waste should include any additional flooring that may be needed in the event of damage, incorrect measurements, or installation errors.
- Proper waste disposal should also be considered, as flooring material should not be disposed of in landfills or incinerators in order to limit environmental impact.
- All of these factors should be taken into account when accounting for waste in order to ensure the installation process is efficient and cost-effective.
Calculating Waste
Calculating waste is an essential part of budget optimization in flooring projects. As a flooring consultant, it is my duty to ensure that my clients get the best value for their money. That means taking into account possible waste reduction strategies to minimize costs and maximize efficiency.
One way to calculate waste is by using the standard 10% extra rule. This rule assumes that 10% additional material will be needed for cutting and fitting purposes. While this method may seem straightforward, it may not always be accurate, especially for large or complex projects. Instead, I recommend taking precise measurements of the area to be covered and factoring in the type of flooring being used, as some materials may require more or less waste allowance than others.
Another strategy for calculating waste is by consulting with experienced professionals who have worked on similar projects before. By leveraging their expertise, we can gain valuable insights into potential challenges and opportunities for waste reduction. Additionally, they can provide recommendations on alternative materials or installation methods that may help optimize budgets while still achieving desired results.
In conclusion, calculating waste is crucial for effective budget optimization in flooring projects. By utilizing strategies like precise measurements and expert consultations, we can reduce unnecessary expenses and make the most out of available resources. Let us work together towards delivering quality flooring solutions that meet our clients’ expectations while minimizing costs!
Estimating Waste
As a flooring consultant, it is my responsibility to help clients save money while still delivering quality results. One way to achieve this goal is by calculating waste and finding ways to reduce costs without sacrificing the overall outcome. In this subtopic, we will discuss the importance of estimating waste accurately and strategies for doing so.
Estimating waste is crucial for budget optimization in flooring projects. If too little material is ordered, it can lead to delays and additional expenses for reordering and rescheduling installation. On the other hand, ordering too much material can result in unnecessary costs that could have been avoided with proper planning. To avoid these scenarios, it is essential to estimate waste as accurately as possible.
One strategy for estimating waste is by factoring in the type of flooring being used and its installation requirements. Some materials may require more or less allowance for cuts and fitting than others, which can impact the amount of waste generated. Additionally, reviewing previous projects similar in size and scope can provide insights into potential challenges and opportunities for reducing waste. By using these strategies, we can help clients save money without compromising on quality.
Waste Disposal
As a flooring consultant, accounting for waste is a crucial aspect of ensuring that our clients receive quality results without overspending. Accurately estimating the amount of waste generated during a project can help minimize unnecessary expenses and delays. However, once the waste has been accounted for, the next step is to dispose of it properly. Waste disposal should not be overlooked in any flooring project because it can have significant environmental impact.
One way to reduce the environmental impact of waste disposal is by exploring recycling options. Many materials used in flooring projects, such as carpeting and vinyl tiles, can be recycled rather than being sent to landfills. Recycling these materials not only reduces the amount of waste in landfills but also conserves natural resources and reduces greenhouse gas emissions. As part of our consulting services, we make sure that our clients are aware of these options and provide guidance on how to properly dispose of any waste generated during their flooring projects.
In conclusion, accounting for waste is only one part of responsible project management in flooring installations. Properly disposing of the waste generated is equally important from an environmental standpoint. By exploring recycling options and providing guidance on proper disposal methods, we can help minimize the negative impact that our projects have on the environment while still delivering quality results to our clients.
Choosing The Right Flooring Material
Accounting for waste is an essential step when calculating how much extra flooring to buy. This is because some amount of waste is inevitable when cutting and installing flooring, and failing to account for it could lead to a shortage of materials. It’s recommended that you purchase 10-15% more flooring than the total square footage of your space to allow for waste.
When choosing the right flooring material, it’s important to consider the pros and cons of different options. Some popular choices include hardwood, laminate, vinyl, and tile. Hardwood offers a classic look but can be expensive and prone to scratching. Laminate is affordable and easy to install but may not last as long as other materials. Vinyl is durable and versatile but can release harmful chemicals during installation. Tile offers endless design possibilities but can be cold underfoot.
Cost comparison is also crucial when deciding on a flooring material. While some options may have a higher upfront cost, they may save money in the long run due to their durability and low maintenance needs. On the other hand, cheaper options may need to be replaced more frequently, leading to higher expenses over time.
When factoring in pattern repeats, it’s important to calculate how many full tiles or planks are needed before making any cuts or adjustments. This will help minimize waste while ensuring that patterns line up correctly. Keep in mind that certain patterns may require additional materials or expertise during installation, which should also be factored into your overall budget. By considering these factors when choosing your flooring material and calculating the amount needed, you can ensure a successful installation that meets both your aesthetic and practical needs.
Factoring In Pattern Repeats
At the end of the day, flooring is not just a functional element in a room. It can also be used to create an aesthetically pleasing environment that can enhance the ambiance of any space. When choosing a patterned flooring, it’s essential to factor in matching seams and calculating pattern repeat to achieve the desired look.
Matching seams is an important consideration when installing patterned flooring. The goal is to make them as invisible as possible, creating a seamless look throughout. This can be achieved by ensuring that each piece of flooring matches up precisely with its neighbor, including both color and pattern. By doing so, you’ll avoid unsightly gaps or overlaps that will detract from your floor’s overall appearance.
Calculating pattern repeat is another crucial step when installing patterned flooring. The goal here is to ensure that the design flows properly without any interruptions or inconsistencies. You will need to measure the length and width of your room and then calculate how many tiles you’ll need to complete the job accurately. For example, if your tile has a 24-inch square pattern repeat, you’ll need to purchase enough tiles so that each row aligns perfectly with the one before it.
| Column 1 Header | Column 2 Header |
|---|---|
| Matching Seams | Ensuring pieces match up precisely |
| Calculating Pattern Repeat | Measuring room dimensions and determining tile needs |
When choosing patterned flooring for your home or business, remember to consider matching seams and calculating pattern repeats for optimal results. By paying attention to these details during installation, you’ll create an uninterrupted flow throughout your space, resulting in an aesthetically pleasing environment that feels cohesive and put-together.
As we move forward in planning for your new flooring project, let’s now consider another essential aspect: considering room shape and layout.
Considering Room Shape And Layout
When determining how much extra flooring to buy, it is important to consider the shape and layout of your room. Room size and furniture placement can affect the amount of flooring needed, as well as the direction in which the planks are laid. For example, a smaller room with many pieces of furniture may require more cuts and therefore more material waste than a larger room with minimal furnishings. Additionally, certain layouts such as diagonal or herringbone patterns may require more material than traditional straight-laid planks.
Another factor to consider is wall angles and doorways. Rooms with irregular shapes or angled walls may require additional cuts and waste due to the need for custom fitting around corners. Doorways also pose a challenge as they require precise cutting and may result in wasted material if not measured correctly. It is important to take accurate measurements of all areas where flooring will be installed in order to avoid running out of material or having excess waste.
To ensure that you purchase the correct amount of flooring, it is recommended to seek guidance from a professional flooring consultant who can provide expert advice on measuring, layout, and product selection. By taking into account factors such as room size, furniture placement, wall angles, and doorways, a knowledgeable consultant can help you determine exactly how much extra flooring to buy for your specific project needs.
With these considerations in mind when planning your flooring project, you can ensure that you have enough material without wasting excess resources or experiencing costly delays due to re-ordering additional materials later on. The next step in this process is evaluating the condition of your subfloor before installation.
Evaluating The Condition Of Your Subfloor
As a flooring consultant, it is important to evaluate the condition of your subfloor before installing new flooring. Your subfloor serves as the foundation for your flooring and any issues with it can lead to costly repairs in the future. It is like building a house on a weak foundation; no matter how good the materials are, they will eventually fail.
One of the first steps in subfloor preparation is moisture testing. Moisture can cause a variety of problems such as cupping, warping, and buckling of your new flooring. To avoid these issues, it’s important to test for moisture content in your subfloor before installation. This can involve using a moisture meter or conducting calcium chloride tests. Based on the results, you may need to take additional measures such as installing a vapor barrier or using adhesive with moisture resistance.
To help you better understand subfloor preparation and moisture testing, here is a table outlining common issues that can arise from improper preparation and solutions that can be taken:
| Issue | Solution |
|---|---|
| Uneven Subfloor | Leveling Compound |
| Cracks or Gaps | Filling Compound |
| High Moisture Content | Vapor Barrier or Adhesive with Moisture Resistance |
By properly preparing your subfloor and conducting thorough moisture testing, you can ensure that your new flooring will have a strong foundation and last for years to come. Planning for future repairs or replacements is also important to consider, which we will discuss in the next section.
Planning For Future Repairs Or Replacements
- Estimating costs for future repairs or replacements requires careful consideration of the material costs, labor costs, and other associated costs.
- Researching materials for future repairs or replacements can be done by considering the durability of the material, the cost of the material, and the environmental impact of the material.
- Budgeting for future repairs or replacements requires an accurate assessment of the estimated costs and a realistic timeline for the repairs or replacements.
- It is also important to account for any additional costs that may arise from unforeseen circumstances.
- For flooring repairs or replacements, it is recommended to buy additional material to account for any mistakes or additional repairs that may be needed.
- Finally, it is important to research the material warranties and ensure that all materials are purchased from reputable suppliers.
Estimating Costs
When planning for future repairs or replacements, it’s important to consider the estimated costs of these projects. As a flooring consultant, I understand the importance of accurate cost estimates when budget planning for extra flooring. Inaccurate estimates can lead to overspending or not having enough materials for the job.
To ensure estimating accuracy, it’s crucial to take precise measurements of the space and factor in any unique features such as angles or curved walls. It’s also important to consider the type of flooring being used and any additional materials needed for installation, such as underlayment or adhesive. By taking all these factors into account, we can provide clients with an accurate estimate of how much extra flooring they should purchase for future repairs or replacements.
Budget planning is another essential aspect of estimating costs for future repairs or replacements. By understanding a client’s budget and needs, we can recommend cost-effective options that still meet their requirements. Additionally, breaking down costs and providing transparency in pricing can help clients feel confident in their decision-making process. Overall, our goal as flooring consultants is to provide reliable estimates and guidance that helps clients plan for their future flooring needs without breaking the bank.
Researching Materials
When planning for future repairs or replacements, it’s not just about estimating costs and budget planning. We must also consider the quality of materials that we will be using. As flooring consultants, we understand that material quality plays a significant role in the longevity and durability of the flooring. Therefore, researching materials that fit within a client’s budget while still maintaining good quality is crucial.
In researching materials, we must consider the specific needs of our clients. For example, if they have pets or young children, it’s essential to choose flooring that can withstand wear and tear. We also need to take into account any environmental concerns or preferences, such as choosing eco-friendly options. By doing thorough research on different types of flooring materials and their qualities, we can provide clients with recommendations that fit their unique circumstances.
Budget considerations are also vital when researching materials for future repairs or replacements. While it may be tempting to choose the cheapest option available, this could lead to additional repair costs down the line. By finding a balance between cost and quality, we can help clients make informed decisions about which materials make the most sense for their budget in both the short and long term. In summary, by taking into account both material quality and budget considerations during our research process, we can provide clients with high-quality recommendations that meet their unique needs without exceeding their budget constraints.
Budgeting For Repairs/Replacements
As a flooring consultant, we understand that planning for future repairs or replacements involves careful budgeting. While the quality of materials is important, it’s equally important to consider the cost implications of these repairs or replacements. Therefore, we must provide our clients with budgeting tips and cost-saving strategies to help them make informed decisions.
One effective budgeting tip is to create a maintenance plan that includes regular inspections and cleaning. By identifying potential issues early on, clients can avoid costly repairs in the future. Additionally, investing in high-quality materials from the outset can save money down the line by reducing the need for frequent repairs or replacements.
Another cost-saving strategy is to explore financing options. Many flooring companies offer financing plans that allow customers to spread out payments over time. This can be particularly helpful for larger projects that require significant upfront costs. By working with our clients to identify financing options that fit within their budget constraints, we can help them achieve their long-term flooring goals without breaking the bank.
In conclusion, as flooring consultants, it’s our responsibility to help our clients plan for future repairs or replacements in a way that fits within their budgetary needs. By providing them with budgeting tips and cost-saving strategies like creating a maintenance plan and exploring financing options, we can help them make informed decisions about which materials make sense for their unique circumstances while still maintaining good quality.
Deciding On An Installation Method
When planning for future repairs or replacements, it is important to consider the installation method of your flooring. Two common methods are floating and glue down. Floating floors are not attached to the subfloor and instead rely on the weight of the planks or tiles to keep them in place. Glue down floors, as the name suggests, require adhesive to attach them directly to the subfloor.
Deciding on an installation method depends on a variety of factors such as budget, skill level, and personal preference. Floating floors are often less expensive than glue down floors due to their ease of installation. They can also be a great DIY project for those with some experience in home improvement. However, glue down floors may be necessary in certain situations such as high traffic areas or moisture-prone rooms like bathrooms.
Once you have decided on an installation method, it is important to calculate how much extra flooring you will need to buy. This ensures that you have enough material to account for any mistakes made during installation or future repairs. To calculate square footage, measure the length and width of each room and multiply those numbers together. Don’t forget to add 10% more material for waste and cuts. With these considerations in mind, you can make an informed decision about your flooring needs and ensure a successful installation process.
Calculating Square Footage
When planning to install new flooring, it is essential to calculate the exact square footage required to avoid running short or overspending. Many customers make the mistake of underestimating the amount of flooring needed, resulting in additional costs and delays. As a flooring consultant, I recommend that you take accurate measurements before making a purchase.
To calculate the square footage of a room, measure the length and width of each area and multiply them together. Add up all the separate measurements to get an overall total for the entire space. It is also important to consider any unusual angles or alcoves that may require extra cuts or trims. These areas should be measured separately and added to your total.
When deciding on how much extra flooring to buy, it is crucial to consider common mistakes and budget considerations. It is recommended that you add at least 10% extra for waste due to cutting, trimming, and installation mistakes. If you have a large room with many angles or patterns, adding an additional 15-20% may be necessary. By doing so, you can ensure that you have enough flooring without having to return to the store for more material mid-installation.
In summary, calculating square footage is critical when purchasing new flooring. Avoid common mistakes by taking accurate measurements and considering any unusual angles or alcoves that may require extra cuts or trims. Always add extra for cuts and trims as well as installation mistakes when determining how much material to purchase. By following these guidelines, you can achieve a successful installation while staying within your budget.
Adding Extra For Cuts And Trims
When it comes to installing new flooring, it’s essential to buy enough materials to cover the total area. However, it’s equally important to factor in extra material for cuts and trims. Cutting techniques can be complicated, and waste reduction is key in keeping costs down. The amount of additional material needed depends on various factors such as the type of flooring being installed, the room layout, and the installer’s experience.
One rule of thumb is to add an extra 10% of material for cuts and trims. This percentage accounts for mistakes that might happen during installation or unanticipated changes in the room layout. Experienced installers might need less additional material than someone who is new to cutting techniques. For instance, a professional hardwood floor installer may need only an extra 5% while a novice would require at least 15%.
When buying flooring materials, it’s crucial to communicate with your installer about their cutting techniques and waste reduction strategies. These professionals know how much material they’ll need based on your room layout and design plans. An experienced installer will take into account factors such as doorways, closets, and awkward corners when estimating how much extra material is necessary for cuts and trims. By working closely with your installer, you can ensure that you purchase just the right amount of materials without overspending.
Transition: Now that we understand how much extra material we should purchase for cuts and trims let’s move on to accounting for stairs, hallways, and other areas where calculations might become more complicated.
Accounting For Stairs, Hallways, And Other Areas
Are you planning to install new flooring in your home? You might think that calculating the square footage of your rooms is all you need to do, but don’t forget about stairs, hallways, and other areas. These spaces require special attention when it comes to measuring and ordering extra flooring.
Measuring stairs can be tricky since each step and riser will have a different size. To get an accurate measurement, you’ll need to measure each step separately, as well as the width and height of the staircase. Then, add up all of these measurements to determine how much extra flooring you’ll need. It’s always a good idea to order a little extra just in case there are any mistakes during installation.
Calculating hallways is also important since they are often narrow and require cuts around corners or doorways. To measure a hallway, simply multiply the length by the width. However, always add 10% extra for waste due to cuts and fitting around obstacles.
Before making any final decisions about how much extra flooring to buy, check the manufacturer recommendations for your specific type of flooring. They may have specific guidelines on how much excess material you should purchase based on factors such as pattern repeat or plank direction. By following these guidelines and taking special care when measuring stairs and hallways, you can ensure that your new flooring installation goes smoothly and looks great!
Checking Manufacturer Recommendations
Manufacturer Recommendations
When it comes to purchasing flooring, it is important to consider the manufacturer’s recommendations. These guidelines provide valuable information on the type of flooring that is best suited for a specific area, as well as the recommended installation techniques. The manufacturer’s recommendations should be followed closely to ensure optimal performance and longevity of your flooring.
One important recommendation to consider is the amount of extra flooring you should purchase. In most cases, it is recommended that you purchase an additional 5-10% of flooring material to account for cuts, mistakes or future repairs. Without this additional material, you may find yourself short on materials during installation or when making repairs in the future.
In addition to providing guidance on how much extra material to purchase, manufacturer recommendations also cover installation techniques. Depending on the type of flooring you choose, there may be specific instructions on how to prepare the subfloor or install underlayment. It is important to follow these guidelines closely as they can impact the overall performance and durability of your new floor.
To ensure that your new flooring is installed correctly and meets all manufacturer recommendations, consulting with a professional installer can be beneficial. They have experience with various types of flooring installations and can provide advice on proper preparation and installation techniques. By following manufacturer recommendations and seeking advice from professionals when needed, you can enjoy a beautiful and long-lasting floor in your home or business.
Consulting With A Professional Installer
Accurately estimating the area to be covered is an important factor in determining the amount of flooring that needs to be purchased. Choosing the right materials for the job is also paramount, as certain materials may require more or less coverage than others. Additionally, the cost of installation must be taken into account when making a final decision on the amount of flooring to purchase. Professional guidance is recommended in order to make a well-informed decision on the necessary materials and costs associated with the project. A consultation with a professional installer can help to ensure that all factors have been considered and that the right amount of flooring is purchased. Ultimately, consulting with a professional installer is essential to ensure the successful completion of any flooring project.
Estimating The Area
Estimating the area for flooring installation is a crucial step in achieving a successful project outcome. As a professional flooring consultant, I understand the importance of accurately calculating overage and minimizing waste to ensure clients receive the best value for their investment. One way to estimate the area is by measuring the length and width of each room and multiplying those figures together. It’s also important to account for any closets, hallways, or other areas that will require flooring.
Calculating overage is an essential aspect of estimating the area for a flooring project. A general rule of thumb for calculating overage is to add 10% to the total square footage needed for the project. This allows for unforeseen circumstances such as uneven walls or unexpected cuts during installation. However, it’s crucial not to overestimate too much as it can lead to unnecessary waste and additional costs.
Minimizing waste is another key factor in estimating the area for a flooring project. By planning ahead and considering how many planks or tiles will be required per row, installers can minimize waste and save money on materials. Additionally, using scrap pieces from previous projects or repurposing excess material can help reduce waste even further. These strategies not only benefit clients financially but also promote sustainable practices in the industry.
Choosing The Right Materials
When consulting with a professional installer, choosing the right materials is a crucial step in ensuring the longevity and durability of the flooring. There are various flooring options available in the market, each with its unique characteristics and properties. Factors to consider when selecting materials include foot traffic, moisture levels, and environmental impact.
Durability is an essential consideration when selecting flooring materials. High-traffic areas such as hallways, living rooms, and entryways require durable flooring options that can withstand frequent wear and tear. Hardwood floors are a popular choice due to their durability and timeless aesthetic appeal. However, other options such as laminate or luxury vinyl tiles can also provide excellent durability at a more affordable cost.
In addition to durability, environmental impact should also be considered when choosing flooring materials. Sustainable options such as cork, bamboo, or reclaimed wood can be environmentally friendly choices for clients who value sustainable practices. These materials not only reduce the carbon footprint but also provide natural insulation properties that can increase energy efficiency in homes. As a professional consultant, it’s my responsibility to guide clients towards making informed decisions about their flooring needs while considering their preferences and budget constraints.
Cost Of Installation
When consulting with a professional installer, it’s not just about choosing the right materials but also considering the cost of installation. Many clients have budget constraints and are looking for cost-saving tips that don’t compromise quality. As a flooring consultant, I always recommend DIY installation to clients who have the time, skills, and tools to complete the project themselves. This can significantly reduce labor costs and make expensive flooring options more affordable.
However, DIY installation is not recommended for all types of flooring materials. Some options such as hardwood or tile require specialized equipment and expertise to ensure proper installation. In such cases, hiring a professional installer may be necessary to avoid costly mistakes that could compromise the longevity of the flooring. Moreover, many manufacturers offer warranties that require professional installation to be valid.
Another cost-saving tip is to choose materials that are easy to install. Some options such as luxury vinyl tiles or laminate come in interlocking pieces that can be easily assembled without glue or nails. This eliminates the need for extensive preparation work such as leveling or sanding subfloors, which can add significant costs to the project. By considering these factors when selecting materials and installation methods, clients can achieve their desired aesthetic while staying within their budget constraints.
Ordering And Storing Your Extra Flooring
When purchasing flooring, it is recommended to buy extra material to account for any mistakes, damage, or future repairs. The amount of extra flooring you should purchase depends on the type of flooring and the size of the room. A good rule of thumb is to buy an additional 10% to 15% of the total square footage needed. This can prevent delays in installation and ensure that you have enough material for future use.
Ordering logistics are an important consideration when purchasing extra flooring. It is best to order all the necessary materials at once to ensure consistency in color and pattern. Additionally, ordering extra flooring from the same batch ensures that it will match perfectly with the rest of your flooring. When placing your order, make sure to check delivery dates and times to avoid any installation delays.
Storage solutions are also a key factor in purchasing extra flooring. It is important to store your extra flooring in a dry, climate-controlled area that is free from moisture or extreme temperatures. Consider storing it vertically instead of horizontally to prevent warping or bending over time. Label each box with its corresponding location on your floor plan for easy access when needed.
| Type | Room Size (sq ft) | Additional Flooring Needed (sq ft) |
|---|---|---|
| Wood | 100 | 10-15 |
| Tile | 50 | 5-8 |
| Carpet | 75 | 7-11 |
In summary, ordering logistics and storage solutions are crucial when buying extra flooring. Be sure to order all materials at once and store them properly in a dry environment with proper labeling for easy access. By following these guidelines, you’ll have peace of mind knowing you have enough material for any future repairs or renovations without delay.
Conclusion
In conclusion, purchasing the right amount of flooring material is crucial to any successful home renovation project. To ensure you don’t run out of flooring during installation or end up with too much leftover, it’s important to understand the scope of your project and take accurate measurements of your space. Additionally, accounting for waste, choosing the right flooring material, factoring in pattern repeats, and considering stairs and hallways are all critical steps.
It’s also essential to check manufacturer recommendations and consult with a professional installer before ordering and storing your extra flooring. As a flooring consultant, I would recommend taking these steps seriously in order to avoid costly mistakes and ensure that your project runs smoothly from start to finish. Remember, investing in quality materials and planning carefully will pay off in the long run with a beautiful finished product that you can enjoy for years to come.
Image Credits
- “ebony stain on oak floors how-to (read this first: i.e. our floor nightmare)” by ninahale (featured)




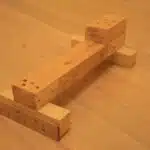


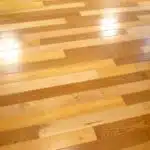

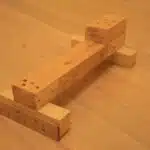

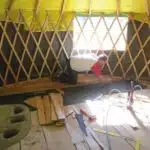

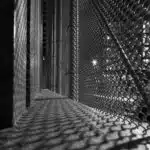









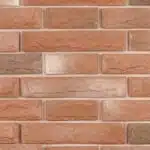

![Calculating How Much Stone Dust You Need 25 [Blog Post]Stone Dust © Oxfam Australia](https://green-life.blog/wp-content/uploads/2023/05/GdZVzgTqPhjq-150x150.jpg.webp)


