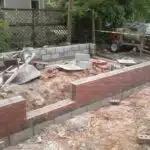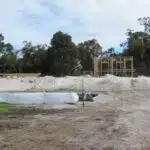Building an addition to a house is an extensive and intricate process that requires careful planning and execution. It involves designing new spaces, obtaining necessary permits, and working with contractors to ensure that the project is completed within budget and on schedule. As a licensed architect or building contractor, it is essential to know the steps involved in creating a successful addition that meets both the owner’s needs and local building codes.
Firstly, it is crucial to evaluate the existing structure of the house to determine the feasibility of adding an extension. This involves examining the foundation, framing, roofline, and electrical systems. Once deemed feasible, design considerations come into play. The design should be functional while also blending seamlessly with the existing architecture of the house. Working with an experienced architect can help homeowners achieve this balance. It’s also important to have a clear understanding of zoning laws in your area since they dictate what kind of additions are allowed in specific zones. By following these guidelines and using skilled contractors for all aspects of construction, homeowners can create additions that add value and functionality to their homes while ensuring safety for themselves and their families.
Assessing The Feasibility Of An Addition
According to a recent survey conducted by the National Association of Home Builders, approximately 60% of homeowners in the United States are considering home renovation projects. One common project that homeowners undertake is building an addition to their house. However, before embarking on such a project, it is crucial to assess its feasibility, as there are several factors that can impact the success of the project.
A feasibility study is essential when planning an addition. This study includes assessing the site conditions, existing structural system, and zoning regulations. Site conditions include evaluating soil type, topography, and drainage patterns. Existing structural systems should be analyzed to determine if they can withstand additional loads from the new addition. Finally, zoning regulations should be reviewed to ensure that the proposed addition complies with local laws and ordinances.
Zoning regulations vary by location and dictate what types of structures can be built on a property. It is important to review these regulations early in the planning process to avoid costly mistakes later on. Zoning requirements may include setbacks from property lines, maximum building heights or floor areas, and restrictions on building materials or architectural styles. Understanding these regulations will help ensure that your proposed addition meets all legal requirements and avoids any potential conflicts with neighbors or local authorities.
Hiring An Architect Or Building Contractor
Assessing the feasibility of an addition is a crucial first step, as it will determine whether the project is viable or not. Once this has been established, the next step is to hire an architect or building contractor. Both options have their pros and cons, and it’s important to carefully consider which one is best for your specific needs.
One option is to attempt a DIY addition. While this can save money, there are several factors that must be taken into account. For example, do you have the necessary skills and experience? Do you have the time and resources to devote to the project? It’s also important to note that mistakes made during a DIY addition can be costly and potentially dangerous.
On the other hand, hiring an architect or building contractor can ensure that your addition is designed and built correctly. This will likely result in less stress for you, as well as improved quality of workmanship. However, this option does come with a higher cost. Additionally, it’s important to research potential architects or contractors thoroughly before making a decision.
When considering these options, it’s important to weigh the benefits of DIY against the pros and cons of hiring professionals. Ultimately, it comes down to your own capabilities and preferences. Whichever route you choose, obtaining necessary permits will be an essential part of the process.
Obtaining Necessary Permits
Before embarking on any construction project, it is crucial to understand the permit application process in your area. The process can vary depending on location, but generally involves submitting an application to the local building department and obtaining approval before beginning work. The purpose of these permits is to ensure that the addition meets safety standards and complies with zoning regulations.
Common permit requirements for building an addition include providing detailed plans and specifications of the proposed construction, obtaining approval from the homeowner’s association if applicable, and paying a fee for the permit. Additional permits may be required for electrical or plumbing work, depending on the scope of the project. It is important to note that failure to obtain necessary permits can result in fines or legal action.
Navigating the permit application process can be daunting, but it is essential for a successful addition project. Hiring a licensed architect or building contractor familiar with local regulations can help streamline this process and ensure all necessary permits are obtained before construction begins. With proper planning and attention to detail during this stage, you can set yourself up for a smooth and efficient addition project.
As you move forward with your addition project, it is important to keep in mind that setting a budget will be essential in ensuring its success. By determining your financial parameters early on, you can make informed decisions about materials and labor costs throughout the construction process. In the next section, we will discuss strategies for setting a realistic budget that aligns with your goals for the project.
Setting A Budget
- Calculating Costs: Cost estimates should be created to examine the various components of the project, including labor and materials.
- Identifying Priorities: It is important to prioritize aspects of the project to determine which parts are most important and should be given the most attention.
- Researching Options: Research should be conducted to determine the most cost-effective and efficient materials, equipment, and labor for the project.
- Calculating Costs: A cost comparison should be conducted to determine the cost of similar projects in the same area.
- Identifying Priorities: Prioritizing the project’s components will help to determine which components are most important and should be given the most attention.
- Researching Options: Research should be conducted to identify available options and determine which option is the most cost-effective and efficient.
Calculating Costs
Calculating Costs is a crucial step in setting a budget for building an addition to your house. It involves determining the expenses associated with the project, including materials, labor, and permits. As licensed architects or building contractors, we understand that this phase requires careful consideration of various factors to ensure that you get the most out of your investment.
One factor to consider when calculating costs is the return on investment (ROI). This entails analyzing how much value the addition will add to your property and how it will impact its resale value. By doing so, you can determine if the cost of building the addition justifies its potential benefits. Moreover, by exploring financing options such as loans or lines of credit, you can ensure that you have enough resources to fund your project while keeping within your budget.
Another factor to consider when calculating costs is how much you are willing to spend on customization and design features. While these elements can enhance your home’s aesthetic appeal and functionality significantly, they can also increase your overall expenses. As such, it’s essential to balance these considerations with practicality and functionality while still staying within budget limitations.
In conclusion, calculating costs for building an addition requires careful planning and consideration of various factors such as ROI and financing options. By working with licensed architects or building contractors who specialize in this field, you can ensure that every aspect of this process is handled efficiently and effectively while maintaining a realistic budget plan that meets both your needs and expectations.
Identifying Priorities
Identifying priorities is an essential step in setting a budget for building an addition to your house. As licensed architects or building contractors, we understand that this phase requires careful consideration of various factors to ensure that the project meets your needs and expectations. One important aspect of prioritizing needs is determining the functionality of the space you want to create.
Optimizing space utilization involves identifying the primary purpose of the new addition and how it will integrate with your existing home. For example, if you’re adding a bedroom, consider whether you need additional storage space or if you want to include a bathroom. By understanding these needs and preferences upfront, you can design a space that fully meets your requirements while also keeping costs under control.
Another factor to consider when identifying priorities is the overall aesthetic appeal of the new addition. While functionality is crucial, creating an attractive and visually appealing space can add significant value to your property. This can involve selecting materials and finishes that are both durable and stylish, as well as incorporating design features such as lighting fixtures or decorative elements. By balancing practicality with aesthetics, you can create a space that not only meets your needs but also enhances the overall look and feel of your home.
Researching Options
As licensed architects or building contractors, we understand the importance of conducting market research and exploring financing options when setting a budget for building an addition to your house. Researching options is an essential step in ensuring that you get the best value for your money and that you can afford the project without compromising quality.
When conducting market research, it’s vital to explore various options for materials, finishes, and other design elements. By comparing prices and quality across different suppliers and manufacturers, you can identify the most cost-effective solutions that meet your needs. This process also allows you to explore new materials or technologies that may offer better performance or durability than traditional products.
In addition to researching materials and finishes, it’s also crucial to explore financing options when setting a budget for building an addition. Depending on your financial situation, there may be various loan programs or other financing arrangements available to help cover the cost of the project. By working with a financial advisor or lender, you can identify the best financing option for your needs and ensure that you can afford the project without putting undue strain on your finances.
Creating A Design Plan
A well-planned design is essential for building an addition to a house. Design elements such as room size, ceiling height, and window placement should be carefully considered to ensure that the new addition blends seamlessly with the existing structure. A professional architect or designer can help create a design plan that meets both functional and aesthetic requirements.
Once the design plan is finalized, it’s time to move on to the construction timeline. The timeline should include all necessary tasks and milestones required to complete the project. This may include tasks such as obtaining permits, ordering materials, demolishing existing structures (if required), and hiring contractors for various stages of construction.
Other important factors to consider when creating a construction timeline are weather conditions, availability of contractors and materials, and potential delays due to unforeseen circumstances. Having a detailed timeline in place before beginning construction helps ensure that the project stays on track and within budget.
- Bullet point list:
- Consider consulting with an architect or designer for optimal design results.
- Create a comprehensive construction timeline listing all necessary tasks.
- Take into account various factors that could affect the project’s completion.
- Stay within budget by following the timeline closely.
As part of the overall design plan, consideration must also be given to existing plumbing and electrical systems in the house. Ensuring that these systems are not disrupted during construction will save time and money in repairs later on. In our next section, we will discuss how to take these systems into consideration when planning your addition.
Considering Existing Plumbing And Electrical Systems
- When considering the addition for a house, it is important to assess the existing plumbing to ensure that it meets the necessary requirements for the new space.
- Evaluating the electrical systems is also essential, as inadequate wiring can pose a safety risk.
- Careful examination of the existing plumbing and electrical systems should be conducted to determine if they can handle the load of the additional space.
- If any components of the plumbing or electrical systems need to be upgraded, it is important to do so prior to any construction beginning.
Assessing Plumbing
Assessing the plumbing system in a house is an essential step when planning to build an addition. It is necessary to ensure that the existing plumbing can accommodate the new addition’s needs without causing any problems. One of the first things to consider is water pressure, which is crucial for proper water flow and distribution throughout the house. A licensed plumber must assess the water pressure to ensure that it meets the new demands of the addition.
Another critical aspect to consider when assessing plumbing is the drainage system. The drainage system must be able to handle increased wastewater flow from additional bathrooms, kitchens, or laundry rooms within the new addition. A licensed plumber should inspect all pipes, vents, and drains to ensure proper functioning and identify any potential issues that may cause blockages or backups. Any identified problems should be addressed before starting construction on the new addition.
Assessing existing plumbing systems is integral when building an addition to a house. Water pressure and drainage systems are two aspects that need attention during inspection by a licensed plumber. By identifying any issues related to these two aspects beforehand, homeowners can avoid costly repairs after construction completion and ensure a well-functioning plumbing system in their homes for years to come.
Evaluating Electrical
When planning to build an addition, homeowners must consider the existing plumbing and electrical systems in their homes. Along with the plumbing system, it is crucial to assess the power supply to ensure its adequacy for the new addition’s needs. A licensed electrician should evaluate the electrical system’s capacity and identify any potential issues that may require electrical upgrades. This assessment is necessary to prevent future problems, such as circuit overloads, which could cause fires or damage electronics.
Assessing power supply also involves identifying potential safety hazards such as exposed wires, outdated wiring systems, or overloaded circuits. These hazards can lead to electrocution, fire outbreaks and can be detrimental to the occupants’ health in a home environment. As such, a licensed electrician should inspect all electrical components in the house before construction starts on the new addition.
In conclusion, evaluating electrical systems is an essential process when considering building an addition. Licensed professionals should perform this inspection to ensure safety and proper functioning of all electrical components in a home. By addressing any identified issues beforehand, homeowners can avoid costly repairs after construction completion and ensure that their families are safe from hazards within their new living space.
Determining The Best Location For The Addition
One of the most critical steps in building an addition to a house is determining its best location. This decision is essential because it will affect the functionality of the new space, as well as the overall appearance of the property. According to recent research, homeowners who add an extension that blends seamlessly with their existing home achieve a higher return on their investment compared to those who build an addition that contrasts with their house’s style.
Factors to consider when selecting the location for your addition include your home’s current layout, lot size, zoning regulations, and accessibility. Your home’s orientation towards natural light and scenic views should also be taken into account. For instance, if you have a beautiful garden or stunning view outside your house, positioning your new extension to maximize these features can enhance your living experience and increase your property value.
The impact on property value cannot be overstated when deciding on where to build an addition. A well-placed extension can significantly increase the resale value of your home while providing additional living space for you and your family. On the other hand, poorly located additions may detract from curb appeal and create awkward or unusable spaces inside the house. Ultimately, choosing the right location will ensure that you get maximum ROI from your investment while enjoying increased comfort and functionality at home.
When choosing materials for the addition, it’s crucial to select those that complement your existing home’s style and character while being durable enough to withstand weathering elements.
Choosing Materials For The Addition
When it comes to choosing materials for an addition to your house, there are several factors to consider. One of the most important is cost effectiveness. You want to choose materials that will give you the most bang for your buck without sacrificing quality or durability. Some cost-effective options include using prefabricated materials, such as steel or concrete panels, or choosing locally sourced materials, which can cut down on transportation costs.
Another important consideration is sustainability. Sustainable building materials are those that have a low environmental impact and are made from renewable resources. Examples of sustainable building materials include bamboo flooring, recycled glass countertops, and natural wool insulation. These materials not only help reduce your carbon footprint, but they also create a healthier living environment for you and your family.
Ultimately, the choice of materials will depend on your budget, personal preferences, and the specific needs of your project. By considering cost effective options and sustainable building materials, you can create an addition to your home that is both functional and environmentally friendly.
In order to ensure proper insulation and ventilation in your addition, it’s important to work closely with a licensed architect or building contractor who has experience in this area. They can advise you on the best insulation and ventilation systems for your particular project, based on factors such as climate conditions and local building codes. With their expertise and guidance, you can be sure that your addition will be comfortable year-round while also minimizing energy costs.
Ensuring Proper Insulation And Ventilation
Having chosen the appropriate materials for your addition, it is now important to consider how to improve energy efficiency in order to reduce utility bills and minimize negative environmental impact. This can be achieved through proper insulation and ventilation. Insulation helps maintain a comfortable indoor temperature by preventing heat loss during cold months and heat gain during hot months. Ventilation ensures that air circulates properly, preventing moisture buildup which can lead to mold growth or damage to the structural integrity of the addition.
To achieve optimal insulation and ventilation, it is important to consult with a licensed architect or building contractor who has expertise in this area. They will be able to determine which insulation type is most appropriate for your addition based on your location, climate, and budget constraints. In order to ensure proper ventilation, they may also recommend installing an HVAC system that incorporates air exchange mechanisms such as exhaust fans and fresh air intakes.
Preventing moisture buildup is crucial because it can cause serious problems down the road such as rotting wood or weakening structural components. This can be achieved through proper installation of vapor barriers and incorporating sufficient ventilation systems into your design plans. By doing so, you will not only protect your investment but also increase the comfort level of those living in the addition.
Moving forward, it is important to consider connecting your new addition to existing HVAC systems in order to regulate temperature throughout the entire house. This will require careful planning and coordination with an experienced professional who has knowledge of both residential HVAC systems and construction practices. By taking these steps towards improving energy efficiency and preventing moisture buildup, you will ensure a comfortable environment for yourself as well as future generations while minimizing negative environmental impact.
Connecting The Addition To Existing Hvac Systems
One common concern when connecting an addition to an existing HVAC system is the potential disruption of airflow throughout the house. It’s important to keep in mind that the new addition will require its own HVAC layout, and it may not be possible for the existing system to handle the additional load without modifications. This is why it’s crucial to work with a licensed contractor or architect who can assess the situation and make recommendations based on your specific needs.
Once a plan has been established, modifications to the ductwork may be necessary in order to ensure proper airflow throughout the house. This could involve adding new vents or registers, resizing existing ductwork, or even installing an entirely new HVAC unit dedicated solely to the addition. The specifics of these modifications will depend on several factors such as the size of your home, your climate zone, and your budget.
Overall, connecting an addition to an existing HVAC system requires careful consideration and planning. While it may seem daunting at first, working with qualified professionals can help ensure that your project runs smoothly and meets all necessary requirements. In our next section, we’ll discuss creating a solid foundation for your addition – an essential step in ensuring that your new space is both safe and functional.
Creating A Solid Foundation For The Addition
The foundation of any building is perhaps the most important part of the construction process. Before starting with the foundation work, it is essential to ensure that excavation preparation has been carried out correctly. This includes surveying and marking out the area to be excavated, removing any debris or vegetation, and checking for underground utilities. Once excavation preparation is completed, the next step is to create a level surface by grading and compacting the soil.
After grading and compacting, waterproofing techniques must be implemented to prevent moisture from seeping into the foundation. One popular method is to apply a waterproof membrane on top of the footing before pouring concrete. Another technique involves installing a drainage system around the perimeter of the foundation to channel water away from the building.
In conclusion, creating a solid foundation for your addition requires careful planning and execution. By following proper excavation preparation procedures and implementing effective waterproofing techniques, you can ensure that your foundation will withstand even harsh weather conditions. The next step in this process is framing the addition – an exciting phase that brings us closer to completing our project’s vision.
Framing The Addition
After laying a solid foundation, the next step in building an addition to a house is framing. The framing process involves constructing the skeletal structure of the addition using wood or steel beams and columns. It is essential to consider structural requirements during this phase to ensure that the new structure aligns with the existing building’s design and can withstand external forces like wind, rain, and snow.
Before beginning the framing process, it is crucial to obtain all necessary permits from local authorities. This permit process ensures that your project complies with safety codes and zoning regulations. Structural considerations during framing include determining load-bearing walls, floor systems, roof systems, and any necessary reinforcements. A professional engineer or architect can help you choose appropriate materials and design elements for your project.
In summary, framing is a critical aspect of building an addition to a home. Obtaining the necessary permits before starting construction will ensure that your project meets safety codes and zoning regulations. Structural considerations such as load-bearing walls and reinforcement elements are important factors during this phase of construction. In our next section, we will discuss installing windows and doors into the newly framed structure for added functionality and aesthetic appeal.
Installing Windows And Doors
1.When considering the installation of windows and doors for a house addition, it is important to consider the building materials, size, and installation methods to ensure the proper fit and structural integrity. 2.The selection of windows and doors should be based on the desired aesthetic and functional requirements for the addition. 3.The installation of windows and doors should be done in accordance with the manufacturer’s instructions, as well as all applicable building codes. 4.Careful preparation and proper installation techniques are necessary to ensure the windows and doors are secured properly, as they may be a source of air/water infiltration or other structural issues if not installed correctly.
Choosing Windows And Doors
When it comes to building an addition to a house, one of the crucial aspects is choosing the right windows and doors. As a licensed architect, I have seen how this decision can greatly affect the overall aesthetic and functionality of the space. There are various types of windows that homeowners can choose from, including double-hung, casement, and sliding windows. Each type has its own advantages and disadvantages, depending on factors such as ventilation needs and maintenance preferences.
Aside from the window type, energy efficiency is also an important consideration when it comes to choosing windows for an addition. Homeowners should look for windows with low U-values or high R-values, which indicate better insulation properties. This not only helps regulate indoor temperature but also reduces energy costs in the long run. Additionally, choosing doors with good energy efficiency ratings can further enhance the comfort of the space while minimizing environmental impact.
In conclusion, selecting appropriate windows and doors is a critical part of building an addition to a house. As a building contractor, I always emphasize the importance of carefully considering factors such as window type and energy efficiency before making any decisions. By doing so, homeowners can create a comfortable and sustainable living space that meets their unique needs and preferences.
Installing Windows And Doors
When it comes to building an addition to a house, installing windows and doors is a crucial step that requires careful consideration. Window placement is an essential aspect that must be taken into account during the installation process. The location of the window affects the amount of natural light and ventilation that enters the space. As a licensed architect or building contractor, we recommend homeowners to choose window placements that can maximize natural light while providing adequate privacy.
Selecting door types and styles is another crucial consideration when installing windows and doors. Homeowners have several options for door types, including swinging doors, sliding doors, and French doors. Each type has its own advantages and disadvantages depending on factors such as space availability and functionality requirements. Additionally, selecting door styles can greatly impact the overall aesthetic of the addition. Homeowners can choose from various styles such as modern, traditional or contemporary based on their preference.
Proper installation of windows and doors is necessary to ensure optimal performance over time. As architects or contractors, we recommend hiring professionals with experience in window installation. This ensures proper sealing around the frame area to avoid air leaks which may lead to energy inefficiencies. Properly installed windows and doors not only provide better insulation but also enhance security by preventing unauthorized entry into the home.
Finishing The Interior Of The Addition
After the addition to your house has been constructed, it’s time to focus on finishing the interior of the space. This includes selecting decorating options and planning furniture placement. It’s important to think about what you’ll be using the space for, whether it’s a living room, bedroom, or home office.
When it comes to decorating options, consider the overall style of your home and choose materials and colors that complement it. You can add texture and depth with area rugs, throw pillows, and window treatments. Wall art and lighting fixtures can also enhance the ambiance of the space. As for furniture placement, make sure to leave enough room for traffic flow and ensure that seating is arranged in a way that encourages conversation or relaxation.
Remember that safety should always be a priority when finishing an addition to your home. Make sure all electrical work is up to code and hire a professional if necessary. Inspect all windows for proper installation and secure locks. Check that smoke detectors are functioning properly and install carbon monoxide detectors if needed. By taking these precautions, you can enjoy your newly finished space with peace of mind knowing that it’s both beautiful and safe.
Inspecting The Completed Addition For Safety And Code Compliance
After completing an addition to a house, it is crucial to conduct thorough inspections for safety and compliance with building codes. Safety inspections are necessary to ensure that the new addition does not pose any hazards to its occupants. It includes checking for proper installation of electrical systems, plumbing, and ventilation. Building codes outline specific requirements for these systems to ensure they are safe and functional.
In addition to safety inspections, permit regulations must also be adhered to. Compliance checks are required to verify that the addition meets all the legal requirements set by local authorities. These checks evaluate various elements such as structural integrity, fire safety measures, and accessibility features like ramps and handrails. Non-compliance can result in fines or even force removal of the new addition.
It is important to note that building codes vary from state to state and city to city. Therefore, it is advisable to hire a licensed architect or contractor who has knowledge of the relevant regulations in your area. Taking this step will help you avoid any legal issues that may arise due to non-compliance with local laws. Ultimately, conducting thorough safety inspections and compliance checks can help you ensure that your newly constructed addition is safe for use while remaining within the bounds of permit regulations and building codes.
Conclusion
Assessing the feasibility of a home addition is the first and most crucial step in the process. It involves analyzing the existing layout of your home, identifying potential obstacles, and evaluating your property’s zoning regulations. Hiring the right architect or building contractor is also essential to ensure that your addition is structurally sound and complies with local building codes. Obtaining necessary permits, setting a realistic budget, creating a detailed design plan, and framing the addition are all key aspects of the construction process.
Installing windows and doors and finishing the interior of your addition will bring it to life. However, before moving forward with any final touches, it is crucial to have an inspector thoroughly examine your completed addition for safety and code compliance. Remember that an addition can significantly increase the value of your home when done correctly but can also cause problems if not done correctly. Therefore, it is essential to follow these steps carefully when undertaking such a significant project. With proper planning and execution, you can create an excellent new space for your family while adding value to your home.
Image Credits





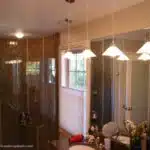



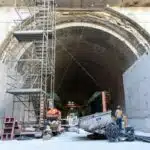





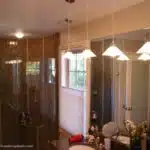

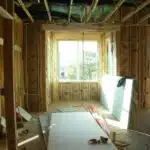

![Calculating How Much Stone Dust You Need 19 [Blog Post]Stone Dust © Oxfam Australia](https://green-life.blog/wp-content/uploads/2023/05/GdZVzgTqPhjq-150x150.jpg.webp)

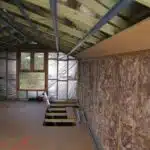





![How To Build A Detached Deck 27 Force Reconnaissance Detachment Deck Shoot [Image 4 of 4]](https://green-life.blog/wp-content/uploads/2023/05/RJo3tlizSGjq-150x150.jpg.webp)
