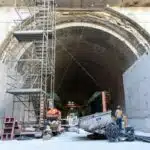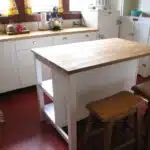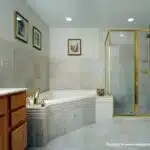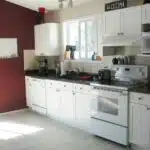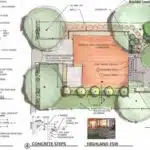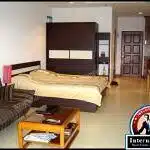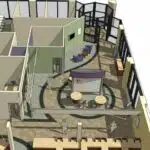Kitchen bump out additions are a popular way to add square footage and functionality to an existing kitchen. When homeowners need more space for their cooking, dining, and entertaining needs, a bump out addition can be an effective solution. As an expert in the field of kitchen additions, I have seen many homeowners benefit from this type of renovation project.
A kitchen bump out addition involves extending the footprint of the existing kitchen by building out a small addition off one or more walls. This can allow for the creation of a larger dining area, more countertop space, or additional storage options. By adding just a few feet to the existing layout, homeowners can transform their cramped and outdated kitchen into a spacious and modern cooking and gathering space. In this article, we will explore the benefits of a kitchen bump out addition and provide tips on how to plan and execute this type of renovation project successfully.
What Is A Kitchen Bump Out Addition?
A kitchen bump out addition is a type of home renovation project that extends the existing kitchen area by a few feet. It is an excellent way to add more space and functionality to your kitchen without having to move walls or disrupt the rest of your home’s layout. Kitchen bump outs are typically created by adding a small extension to the side or back of an existing kitchen, which can be customized to fit your specific needs.
One of the main benefits of a kitchen bump out addition is that it can significantly increase the usable space in your kitchen. This extra space can be used for additional storage, countertop workspace, or even as an eating area for your family. Additionally, because bump outs are relatively easy to install and do not require major structural changes, they are often more cost-effective than other types of home additions.
Design ideas for a kitchen bump out addition can vary depending on your preferences and needs. Some popular design elements include adding large windows or skylights to bring in natural light, installing custom cabinetry or shelving for added storage space, or incorporating a kitchen island for extra counter space and seating. Ultimately, the design choices you make will depend on your budget and priorities, but with so many options available, you’re sure to find something that fits your unique style and needs.
As you consider whether a kitchen bump out addition is right for your home, it’s important to weigh both the benefits and costs associated with this type of renovation. While there are certainly expenses involved in any home renovation project, investing in a bump out addition can add value to your home while also making it a more functional and enjoyable space for you and your family. In the following section, we’ll explore some of the specific benefits you can expect from adding a bump out extension to your kitchen space.
Benefits Of A Kitchen Bump Out Addition
- A kitchen bump out addition is an extension to the existing kitchen that increases the total amount of kitchen space.
- The increased space is beneficial for a variety of reasons, such as allowing for more storage and working areas.
- Kitchen bump out additions generally feature larger windows, which allows for more natural lighting to enter the kitchen.
- This can help to create a more inviting and energized atmosphere, while also reducing the need for artificial lighting.
- In addition, kitchen bump out additions can improve the overall aesthetics of the kitchen, as they often feature modern designs and materials.
- An aesthetically pleasing kitchen can be an important factor in increasing the value of a home.
Increased Kitchen Space
As a kitchen addition expert, I have seen firsthand the benefits of a kitchen bump out addition. One of the most significant advantages is increased kitchen space. Perhaps you have always dreamed of having a larger kitchen with more storage or countertop space, but your current layout just doesn’t allow for it. With a bump out addition, you can optimize your kitchen layout to create the perfect space for cooking and entertaining.
Space optimization is key when it comes to kitchen design, and a bump out addition allows you to do just that. By extending your kitchen’s footprint, you can add cabinets, islands, and other features that will make your space both functional and beautiful. You may even be able to incorporate a dining area or breakfast nook into your new kitchen layout. With more room to move around and work in the kitchen, meal prep will become less of a chore and more of an enjoyable experience.
In summary, if you’re looking for ways to enhance your home and create a more functional living space, consider adding on a kitchen bump out addition. Not only will this increase your home’s value, but it will also provide you with more room to cook and entertain guests. With careful planning and design, you can optimize every inch of your new space to create the ultimate dream kitchen.
Natural Lighting
As a kitchen addition expert, I have seen how the use of natural lighting can significantly enhance the benefits of a kitchen bump out addition. With the right window placement and use of skylights, natural light can fill your kitchen space, making it feel brighter and more inviting. When planning for a kitchen bump out addition, it’s essential to consider how you can incorporate natural light into your new space.
One way to do this is by strategically placing windows in areas where they will allow for maximum sunlight penetration. This not only brightens up your space but also helps to reduce energy costs by utilizing natural light instead of artificial lighting. Additionally, incorporating skylights is an excellent way to bring in additional natural light while also providing ventilation options for your kitchen.
The benefits of using natural lighting in your newly added kitchen space are numerous. Not only does it create a brighter and more welcoming environment, but it can also help boost productivity and improve overall well-being. By taking advantage of window placement and skylight installation during your kitchen bump out addition project, you’ll be able to optimize your space and enjoy all the benefits that come with it.
Improved Aesthetics
As a kitchen addition expert, I have witnessed how homeowners tend to overlook the importance of aesthetics when planning for their kitchen bump out addition project. However, improving the appearance of your kitchen space is equally essential as enhancing its functionality. With the right decorating options and color schemes, you can create a harmonious balance between form and function in your newly added kitchen.
When considering decorating options for your kitchen bump out addition, it’s vital to choose elements that complement the existing design style. For instance, if you have an open-concept living space, incorporating decorative elements that blend with the surrounding areas will create a cohesive look. Additionally, consider investing in high-quality materials and finishes that are both durable and visually appealing.
Color schemes are also crucial in creating an aesthetically pleasing kitchen space. The right combination of colors can make your space feel larger or cozier depending on what you’re trying to achieve. Neutral hues like beige or gray can create a calming effect while bold colors like red or blue can add drama and interest. When choosing color schemes for your kitchen bump out addition project, consider consulting with a professional designer to ensure harmony in all aspects of the design.
Planning Your Kitchen Bump Out Addition
Did you know that adding a bump out to your kitchen can increase the resale value of your home by up to 80%? This is just one of the many benefits of planning a kitchen bump out addition. However, before jumping into this project, it is important to carefully plan and budget for your renovation.
First, consider your current kitchen layout and how a bump out can enhance it. Will it provide more counter space? Allow for an island or breakfast nook? Create a flow between the kitchen and outdoor living areas? These are all important factors to consider when planning your bump out addition.
Secondly, set a budget for your project and stick to it. Consider the cost of materials, labor, permits, and potential unexpected expenses. It may be helpful to consult with a contractor or kitchen designer to get an accurate estimate of costs. Remember that investing in high-quality materials and appliances can ultimately save money in the long run by reducing maintenance and replacement costs.
When planning your kitchen bump out addition, take the time to carefully assess your space and needs. By considering your current layout and setting a realistic budget, you can ensure that your renovation will not only add value to your home but also improve functionality for years to come.
Assessing Your Space And Needs
Before embarking on a kitchen bump out addition project, it’s important to assess your space and functional needs. Assessing your space involves taking inventory of the current layout, identifying any potential obstacles or limitations, and determining what aspects of the current kitchen are working well and what could be improved. This step will help you identify which areas require attention during the planning stage.
Another crucial aspect of assessing space is considering how the new addition will impact adjacent rooms. Will it disrupt flow patterns or block natural light sources? These factors can affect both the overall functionality and aesthetic appeal of your home. Additionally, it’s important to consider how much additional square footage is necessary to achieve your goals for the new kitchen. Does a full bump out make sense, or would a smaller extension suffice?
Assessing functional needs involves evaluating how you currently use your kitchen as well as your future needs. Do you frequently entertain large groups or have a growing family that requires more cooking and storage space? Are there specific appliances or features that are essential for your lifestyle? By answering these questions, you can prioritize what elements are most important for your new kitchen design while ensuring that they align with both your short- and long-term needs.
| Considerations | Pros | Cons |
|---|---|---|
| Full Bump Out | Offers maximum square footage for expanded living space | More expensive than a smaller extension |
| Smaller Extension | More cost-effective option with still significant added space | May not provide enough additional room for desired changes |
| Open Floor Plan | Creates more spacious feel with better light flow between rooms | Can be more difficult to contain smells/noises from cooking |
These considerations should serve as a starting point when assessing your space and functional needs for a kitchen bump out addition project. By taking stock of what works in your current kitchen, identifying potential challenges related to adding onto your home, and prioritizing your needs, you can ensure that your final kitchen design is as functional and beautiful as possible. In the next section, we’ll discuss how to determine a budget for your project and what factors will impact total cost.
Setting A Budget For Your Project
Assessing your space and needs is an important step in planning your kitchen bump out addition. Once you have determined the size and layout of your new kitchen, the next step is to set a realistic budget for your project. It is essential to establish a budget before starting any work, as it will guide the entire process.
Setting a realistic budget requires careful planning and consideration of all factors that can influence the cost of your project. One cost-saving measure you can consider is to use existing plumbing and electrical connections, rather than relocating them. Additionally, choosing more affordable materials or appliances can help keep costs down without compromising on quality or style.
When setting a budget, it’s crucial to account for unexpected expenses that may arise during the construction process. It’s important to be flexible with your budget but also ensure that you don’t overspend beyond what you can afford. A reputable contractor can help you establish a realistic budget and suggest cost-saving measures that align with your goals and expectations for the project.
As you move forward with planning and budgeting for your kitchen bump out addition, choosing the right contractor is critical to ensure successful completion of your project. Your contractor should be licensed, insured, and experienced in kitchen additions specifically. They should also provide a detailed contract outlining all aspects of the project, including timelines, payment schedules, and warranties. By carefully selecting a contractor who meets these criteria, you can rest assured that your kitchen bump out addition will be completed professionally within your desired timeline and budget constraints.
Choosing A Contractor For Your Kitchen Bump Out Addition
Contractor selection is a crucial step in the process of adding a kitchen bump out addition. It is essential to choose a contractor who has experience in this type of project and can provide references from previous clients. Look for contractors who are licensed, insured, and have a good reputation in the industry.
Pricing considerations are also important when choosing a contractor for your kitchen bump out addition. Make sure to obtain at least three quotes from different contractors before making a final decision. However, it is important not to base your decision solely on price. Consider the quality of work, timeline, and communication skills of each contractor before making a final decision.
Once you have chosen your contractor, make sure to sign a detailed contract that outlines all aspects of the project. This should include the scope of work, payment schedule, timeline, materials used, and any warranties or guarantees provided by the contractor. By taking these steps during the contractor selection process, you can ensure that your kitchen bump out addition will be completed smoothly and to your satisfaction.
Moving forward with obtaining necessary permits and approvals for your kitchen bump out addition requires careful planning and attention to detail.
Obtaining Necessary Permits And Approvals
Did you know that 40% of homeowners who start a home renovation project without obtaining the necessary permits end up paying fines or penalties? Moreover, the permit process for a kitchen bump out addition can be complex and time-consuming. However, it is important to obtain all necessary permits and approvals before starting your project to prevent future legal issues.
Here are some approval requirements for a kitchen bump out addition:
- A building permit from the local building department
- Approval from the zoning department to ensure compliance with local zoning codes
- Plumbing and electrical permits to ensure compliance with safety codes
The permit process can vary depending on your location. Generally, it involves submitting plans and specifications of your project to the appropriate departments for review. Once approved, you can obtain permits which allow you to begin construction.
In order to ensure a smooth permitting process, it is recommended that you hire an experienced contractor who is familiar with local regulations. They can help you navigate through the process and make sure all necessary approvals are obtained. With all required permits in hand, you can now move forward with designing your ideal kitchen layout.
Designing Your Ideal Kitchen Layout
Obtaining the necessary permits and approvals is the first step in any kitchen bump out addition project. However, before you begin designing your ideal kitchen layout, it’s important to understand what a bump out addition is and how it can benefit your space. A bump out addition involves extending your kitchen into an existing exterior wall, creating additional square footage without the need for a full-scale renovation.
Kitchen layout is an essential aspect of a successful bump out addition project. By optimizing your space, you can create a functional and efficient kitchen that meets your needs and enhances your daily life. When designing your layout, consider factors such as storage space, countertop area, traffic flow, and appliance placement. With careful planning and attention to detail, you can create a kitchen that works for you and complements the style of your home.
At this stage of the project, selecting materials and finishes for your kitchen bump out addition is crucial. From flooring to cabinetry to countertops, every element should be chosen with care to ensure durability and longevity. It’s also important to select materials that fit within your budget while still achieving the aesthetic you desire. With so many options available on the market today, working with a professional designer or contractor can help simplify the selection process and ensure that you make informed decisions for your new kitchen space.
Selecting Materials And Finishes For Your Kitchen Bump Out Addition
As you plan your kitchen bump out addition, it’s essential to consider the materials and finishes that will bring your vision to life. The choices you make will affect not only the look of your new space but also its functionality and durability. When selecting materials, think about how they will perform in a high-traffic area like the kitchen. For example, if you have young children or pets, you may want to choose flooring that is scratch-resistant and easy to clean.
The design style of your kitchen bump out addition should complement the existing style of your home. If you have a traditional home, for instance, a modern kitchen may look out of place. Consider elements like cabinetry style, countertop material, and backsplash design when choosing finishes. You can create a cohesive look by selecting complementary colors and textures throughout the space.
Ultimately, your materials selection and design style should reflect your personal taste while also adding value to your home. A skilled contractor can help guide you through the decision-making process and offer suggestions based on their experience with similar projects. With careful planning and attention to detail, you can create a beautiful and functional kitchen bump out addition that enhances both your daily life and your home’s resale value.
As you move forward in building your kitchen bump out addition, keep in mind that selecting materials is just one step in the process. Next up is finding a reputable contractor who can bring your vision to life. In the next section, we’ll discuss what to look for in a contractor and how to ensure that your project goes smoothly from start to finish.
Building Your Kitchen Bump Out Addition
Adding a kitchen bump out addition is an ideal way to increase the square footage of your home while adding value and functionality to your living space. When building your kitchen bump out addition, it’s important to consider various building techniques that will ensure structural stability and longevity. Some popular methods include concrete block construction, wood framing, or steel framing.
Concrete block construction involves using blocks made from cement and other materials to create a solid foundation for your kitchen bump out addition. Wood framing is another option that offers flexibility in terms of design, as it can be easily modified to suit any shape or size of the addition. Steel framing is also gaining popularity due to its durability and resistance to fire, pests, and moisture.
In addition to considering building techniques, you’ll also want to think about decor ideas that will complement the style of your existing home. Consider incorporating elements such as lighting fixtures, flooring options, paint colors, and cabinetry design that will enhance the overall look and feel of your kitchen bump out addition. With careful planning and attention to detail, you can create a beautiful and functional space that seamlessly integrates with the rest of your home.
As you move forward with building your kitchen bump out addition, it’s essential to keep in mind framing and structural considerations that are specific to this type of project. From determining load-bearing walls to ensuring proper insulation installation, there are many technical aspects involved in creating a safe and stable structure. In the next section, we’ll explore these considerations in more detail so you can proceed with confidence as you build your dream kitchen bump out addition.
Framing And Structural Considerations
A kitchen bump out addition can be compared to a well-crafted dish, where every ingredient must be carefully measured and added at the right time. Framing considerations are crucial in ensuring that the structure is strong enough to support the weight of the new addition. The framing design must not only meet local building codes but should also complement the existing architecture of the house.
Structural design is another important aspect that must be considered when planning a kitchen bump out addition. The structural engineer will assess several factors, including soil conditions, wind loads, and seismic activity in the area. They will then determine the appropriate foundation type and size required for the project. It’s essential to have a well-designed structure to ensure the safety of all occupants and longevity of the new addition.
Overall, when it comes to framing and structural considerations for a kitchen bump out addition, attention to detail is key. Hiring an experienced contractor who has extensive knowledge in this area is critical for success. In our next section, we’ll discuss further considerations such as plumbing and electrical installations that are essential components of any kitchen renovation project.
Plumbing And Electrical Installations
Plumbing and Electrical Installations are crucial components of a kitchen bump-out addition. These upgrades ensure that the kitchen is safe, functional, and up-to-code. Plumbing upgrades may involve installing new water lines for additional sinks or appliances, while electrical wiring may include adding new outlets, lighting fixtures, or rewiring the entire kitchen.
When it comes to plumbing upgrades, it’s essential to work with a licensed plumber who can handle the job expertly. They will assess your current plumbing system and determine if any modifications need to be made to accommodate the new features of your kitchen. Some common plumbing upgrades include installing new drain lines for an extra sink or dishwasher, moving supply lines for appliances such as refrigerators or ovens, or upgrading the main water line to meet the increased demand.
Electrical wiring is another critical aspect of a kitchen bump-out addition. A licensed electrician can ensure that your kitchen has adequate power supply and that all electrical installations meet safety standards. Some necessary electrical upgrades may include adding more outlets for small appliances or charging devices, installing dedicated circuits for large appliances such as stoves or ovens, or updating light fixtures with energy-efficient options.
Upgrading your kitchen’s plumbing and electrical systems can transform your space into a functional and efficient hub of activity. Whether you’re planning a full-scale remodel or just a bump-out addition, incorporating these essential upgrades will make your kitchen safer and more enjoyable to use. In the next section, we’ll explore flooring and lighting options that will complement your newly upgraded space seamlessly.
Flooring And Lighting Options
Flooring is an important consideration when designing a kitchen bump out addition. As it is a high-traffic area, you will want to choose a durable and easy-to-clean material that also complements the style of your kitchen. Some popular options include hardwood, tile, and vinyl flooring. Hardwood adds warmth and elegance to the space but can be susceptible to water damage. Tile is durable and resistant to moisture but may require more maintenance. Vinyl flooring is affordable, easy to install, and comes in a variety of styles, but may not offer the same level of durability as hardwood or tile.
Lighting fixtures are another crucial aspect of any kitchen renovation project. You will want to ensure that your space is well-lit for both functionality and ambiance. Consider installing recessed lighting for general illumination, under-cabinet lighting for task lighting, and pendant lighting over an island or dining area for a decorative touch. Additionally, dimmer switches allow you to adjust the intensity of the lighting depending on the time of day or mood you want to create.
When selecting flooring options and lighting fixtures for your kitchen bump out addition, it’s important to keep in mind both practicality and aesthetics. Your choices should enhance the overall look and feel of your space while serving their intended purpose. By carefully considering these factors during the planning stages of your renovation project, you can ensure that your new kitchen bump out addition meets your needs and exceeds your expectations.
As you move forward with adding finishing touches to your kitchen bump out addition, there are several other considerations that can help make it truly standout. From selecting cabinet hardware to choosing window treatments, every detail counts when creating a cohesive design scheme in this important space. In the next section, we’ll explore some additional steps you can take to personalize your new kitchen addition even further.
Adding Finishing Touches To Your Kitchen Bump Out Addition
After installing the flooring and lighting fixtures, the next step in your kitchen bump out addition project is to add finishing touches. These final touches will tie everything together and make your new kitchen space feel complete. One way to achieve this is through decorating ideas that complement your color schemes.
When choosing a color scheme for your kitchen, it’s important to consider the overall aesthetic you’re going for. Whether you prefer a modern or rustic look, there are numerous options available. For example, if you want a bright and airy feel, consider using light colors such as white or pastels. Alternatively, if you prefer a warmer feel, choose earthy tones such as brown or beige.
Once you’ve chosen your color scheme, it’s time to start incorporating decorating ideas into your kitchen space. This can include things like adding artwork or photographs on the walls, adding decorative accents such as vases or candles, and even incorporating fresh flowers or plants into the space. These small details can make a big impact on the overall look of your kitchen bump out addition and create an inviting atmosphere that you’ll love spending time in.
Your new and improved kitchen space is almost ready for use! After completing these final touches, take some time to enjoy all of the hard work that has gone into creating this beautiful new area of your home. Whether it’s cooking meals with loved ones or hosting dinner parties with friends, you’ll be proud to show off your newly renovated kitchen bump out addition.
Enjoying Your New And Improved Kitchen Space
Did you know that the average American spends about 37 minutes a day in their kitchen? That adds up to over six hours a week! With such a significant amount of time spent in this space, it’s no wonder that homeowners are looking for ways to maximize their kitchen’s potential. This is where a kitchen bump-out addition comes in.
Maximizing space is one of the primary goals of any home addition, and the kitchen is no exception. A bump-out addition can add valuable square footage to your existing kitchen, giving you more room to cook, entertain, and enjoy time with friends and family. Additionally, a bump-out can be designed to create an open-concept layout, which is one of the most popular kitchen design trends right now.
Speaking of design trends, it’s important to consider how your new space will look and function within your home’s overall aesthetic. A skilled contractor can work with you to create a cohesive design that incorporates your personal style preferences while also adhering to current trends. Whether you prefer modern minimalism or rustic charm, there are endless options for creating a beautiful and functional kitchen space. So why not invest in an addition that will enhance your daily life and add value to your home?
Conclusion
A kitchen bump out addition is a fantastic renovation project that can increase the space and functionality of your kitchen. It involves extending a portion of your existing kitchen area outside to create more room for cooking, dining, or storage. The benefits of a bump out addition are numerous, including increased home value, improved aesthetics, and enhanced usability.
When planning your kitchen bump out addition, it’s crucial to assess your space and needs, set a budget for the project, and consider plumbing and electrical installations. Flooring and lighting options should also be taken into account when designing the new space. Finally, adding finishing touches such as stylish cabinetry or sleek countertops can elevate the overall look and feel of your kitchen bump out addition.
In conclusion, think of a kitchen bump out addition as an investment in both your home’s value and your quality of life. As an expert in this field, I highly recommend considering this renovation project if you’re looking to create more space in your kitchen without sacrificing style or functionality. Just like how adding a cherry on top enhances the flavor of an ice cream sundae, a well-designed kitchen bump out addition can enhance the overall appeal of your home.
Image Credits
- “Thru the kitchen & out the bump-out – Mangum 506” by ross.grady (featured)


