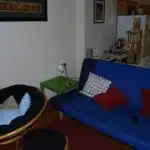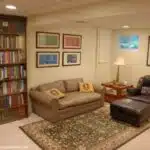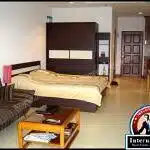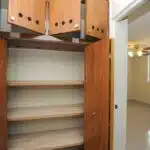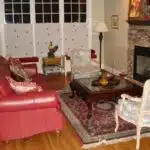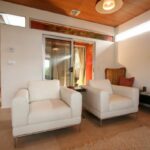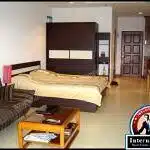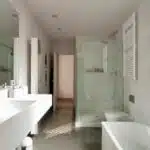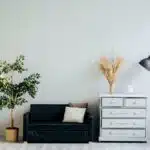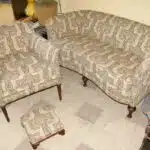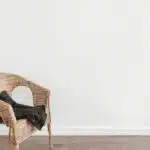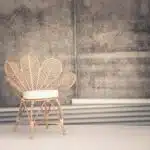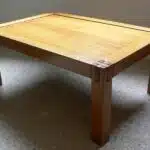Designing a room is an art that requires a combination of creativity and technical skills. It is not just about choosing the right furniture or color scheme, but rather creating a space that reflects the personality and lifestyle of the occupants while also being functional and comfortable. As an interior design consultant, I have come up with 10 easy steps to guide you through the process of designing your dream room.
The first step in designing a room is to identify its purpose and function. This will help you determine the layout, furniture, and accessories needed for the space. Next, it is important to consider your personal style and preferences, as well as any existing architectural features or limitations. From there, you can begin selecting colors, textures, and patterns to create a cohesive design scheme. By following these 10 easy steps, you can transform any room into a beautiful and functional space that meets all of your needs and desires.
Identifying The Purpose And Function Of The Room
When designing a room, it is crucial to first identify the purpose and function of the space. Understanding the importance of functionality over personal style is key in creating a successful design. While personal style is important, it should always be secondary to the primary purpose of the room.
For example, if you are designing a living room, it is important to consider its intended use. Is it a space for entertaining guests or relaxing with family? Once the purpose has been identified, you can begin to plan accordingly. This might include selecting comfortable seating arrangements that are conducive to conversation or incorporating a variety of lighting options for different moods and activities.
It is also important to remember that while personal style can enhance your design, it should not override its intended purpose. It’s essential not to sacrifice functionality for aesthetics. A well-designed space should balance both elements seamlessly so that they work together harmoniously. With this approach in mind, you can create a space that not only looks beautiful but also serves its intended function effectively.
Moving forward into assessing existing architectural features and limitations, it’s important to take stock of the current layout and any potential obstacles or opportunities in relation to your design goals.
Assessing Existing Architectural Features And Limitations
After identifying the purpose and function of the room, it is crucial to assess any existing architectural features and limitations. This step will help you in maximizing potential while overcoming any obstacles that may hinder the design process. By assessing these features, you can determine which elements should be kept or removed to improve functionality.
One of the most common limitations in room design is space. It could either be too big or too small for its purpose, making it challenging to create a harmonious balance of furniture and decor. In cases where space is limited, creative solutions such as built-in storage or multifunctional furniture can be utilized to maximize every inch of available area. For larger rooms, zoning can be a useful tool in creating separate functional spaces that do not interfere with each other.
Other limitations such as structural elements like columns or uneven walls can also pose a challenge in designing a room. However, with the right approach and creativity, these obstacles can become unique design features that add character to your space. By incorporating these elements into the design plan, you can create a cohesive look that seamlessly blends with your personal style and preferences.
Now that we have assessed existing architectural features and limitations let’s move on to determining your personal style and preferences for the room.
Determining Your Personal Style And Preferences
- Analyzing your lifestyle is an essential step in designing a room that reflects your personal style and preferences.
- Exploring design trends helps to provide inspiration for creating a room that reflects your individual style.
- Selecting a color palette and furniture pieces that are in line with the functionality of the room is important.
- Incorporating artwork, defining a focal point, adding texture, and accessorizing appropriately are crucial elements for creating a cohesive, stylish space.
Analyze Your Lifestyle
In order to design a room that suits your needs, it is important to first analyze your lifestyle. A lifestyle analysis involves examining your daily routine, hobbies, and interests to determine how you use your space. This will help you identify what you need from the room and what elements should be prioritized in the design process.
Once you have completed a lifestyle analysis, the next step is to perform a space assessment. This involves evaluating the physical characteristics of the room such as its size, shape, lighting, and existing features. By considering these factors alongside your lifestyle needs, you can create a design that maximizes the functionality of the space while also reflecting your personal style.
By analyzing your lifestyle and performing a space assessment, you can create a room that not only looks beautiful but also meets all of your practical needs. Remember that designing a functional space takes time and effort but it will ultimately result in a personalized sanctuary that brings you joy every day.
Explore Design Trends
After conducting a lifestyle analysis and space assessment, it is time to explore design trends. By staying up-to-date on the latest interior design techniques, you can create a space that reflects your personal style and preferences while also keeping your home current. In today’s world of home decor, mixing patterns has become increasingly popular. Whether it’s through accent pillows, curtains, or wallpaper, combining different textures and prints can add depth and dimension to a room.
While some prefer a more maximalist approach with pattern mixing, others may lean towards minimalist design. Clean lines, neutral colors, and simple geometric shapes are hallmarks of this style. With its emphasis on functionality and simplicity, minimalism can create a calming atmosphere in any room. On the other end of the spectrum is rustic elegance. This trend combines natural materials like wood and stone with refined elements such as chandeliers or ornate mirrors for an upscale country feel.
For those who enjoy incorporating various elements into their designs, eclectic style may be the perfect choice. This trend involves blending different eras, textures, patterns, and colors together in a cohesive way. It allows for creativity and individuality while still maintaining balance within the room. By exploring these design trends and finding what resonates with you personally, you can create a space that not only meets your practical needs but also makes you feel at home every time you walk through the door.
Setting A Budget For The Design Project
Once you have a clear vision of what you want your room to look like, it’s crucial to set a budget for your design project. Budget allocation is an essential part of the process, as it helps you determine how much money you can spend on each item and avoid overspending. When setting a budget, consider the cost effective options available in the market that offer good quality without breaking the bank.
Maximizing resources is key when working with a limited budget. Consider looking into DIY solutions such as repurposing old furniture or creating decorative pieces yourself. These options not only save money but also add a personal touch to your space. Additionally, look for sales and discounts on items you need for the room, such as lighting fixtures or rugs.
Remember to prioritize your spending based on what is important to you in the room. Is it more important to invest in high-quality furniture or luxurious bedding? Make sure to allocate your budget accordingly. By following these tips, setting a budget can be a manageable task that will allow you to create a beautiful space without compromising on style or function. Next up, let’s move onto measuring and planning the space so we can make sure everything fits perfectly.
Measuring And Planning The Space
Accurately measuring the room dimensions is essential for successful room planning. This will provide the basis for which furniture, accessories, and other elements can be arranged. It is important to determine the purpose of the room, as this will help to determine the ideal layout for the space. Planning the room layout is the next step, and should include an assessment of the available space, the desired furniture placement, and the potential for aesthetics and functionality.
Measuring Room Dimensions
It is essential to measure a room accurately before starting any design project. Measuring the dimensions of a room is crucial for furniture placement and determining the ideal room layout. As an interior design consultant, it is imperative to ensure that your clients’ furniture fits perfectly into their space.
The first step in measuring a room is to sketch out the floor plan. Start by drawing the outline of the walls and indicating where doors, windows, and other architectural features are located. Next, measure each wall’s length from corner to corner and record these measurements on your sketch. Ensure that you measure the height of the ceiling as well.
After obtaining all necessary measurements, analyze your findings with your client to determine how best to arrange furniture in their space. Consider factors such as traffic flow, natural light sources, and focal points when deciding on a room layout. By measuring a room thoroughly and thoughtfully planning its layout, you can create a functional yet visually appealing space for your clients’ needs.
Planning Room Layout
Once you have accurately measured a room, the next step is to plan its layout. As an interior design consultant, it is crucial to understand how furniture placement affects the overall look and feel of a space. Room layout tips can help create an inviting and functional environment for your clients.
To start planning a room layout, consider the room’s purpose and how it will be used. Furniture arrangement ideas should take into account traffic flow, natural light sources, and focal points such as a fireplace or artwork. Make sure that there is enough space for movement around furniture pieces and that they are not overcrowding the room.
When arranging furniture in a room, it is essential to create balance and harmony. Furniture should be proportional to the size of the room, with larger items placed against longer walls. Consider grouping seating areas together to encourage conversation while leaving enough space for easy movement around them. With thoughtful planning and consideration of furniture arrangement ideas, you can create a functional yet visually appealing space for your clients’ needs.
Selecting Colors, Textures, And Patterns
As an interior design consultant, I always encourage my clients to mix textures and patterns in their room designs. Combining textures adds depth and interest to a space, while mixing patterns can create a unique and personalized look. When selecting colors, textures, and patterns for a room, it is important to consider how they will work together to create a cohesive design.
Textures are an essential element of any well-designed room. They add visual interest and tactile appeal, making a space feel warm and welcoming. There are many different textures to choose from when designing a room, including soft fabrics like velvet or chenille, natural materials like wood or stone, and glossy finishes like glass or metal. By combining different textures throughout the room, you can create a layered and visually dynamic space.
Mixing patterns is another great way to add character to your room design. When done correctly, pattern mixing can make your space feel playful yet sophisticated. To achieve this look, choose patterns that have similar color palettes or complementary shapes. Avoid overloading the space with too many busy patterns; instead, use them sparingly as accents in pillows or curtains.
| Texture | Description | Example |
|---|---|---|
| Velvet | Soft fabric with short dense pile | Upholstered chair |
| Wood | Natural material with visible grain | Hardwood flooring |
| Glass | Transparent or translucent material | Mirrored coffee table |
Incorporating different textures and patterns into your room design can elevate the overall aesthetic of the space. By using our three-column table above as inspiration for texture selection, you’ll be able to combine materials that complement each other perfectly. Next up on our list is choosing furniture and accessories that bring your vision together seamlessly!
Choosing Furniture And Accessories
When it comes to designing a room, furniture placement and accessory coordination are crucial elements to consider. These components can make or break the overall aesthetic of the space. Proper furniture placement can improve traffic flow while accessory coordination can enhance the visual appeal of the room.
One way to approach furniture placement is to consider the function of the space. For example, in a living room, the sofa should be placed facing the main focal point such as a fireplace or TV. In a bedroom, it is important to position the bed in a way that allows for ease of movement around the room. Additionally, it is important to take into account the size and scale of each piece of furniture in relation to the overall size of the room.
Once furniture is placed appropriately, coordinating accessories can take your design to another level. Accessories such as throw pillows, rugs, and artwork can add color and texture to a space. However, it is important not to go overboard with accessories as this can create clutter and detract from the overall look. A good rule of thumb is to choose one or two accent colors and use them throughout accessories in different ways.
Incorporating proper furniture placement and accessory coordination can elevate any room design. By taking time to plan out these elements, you will create a cohesive look that enhances both functionality and visual appeal. Next up: creating a focal point that ties everything together seamlessly.
Creating A Focal Point
A focal point in a room is the element that draws the eye and creates visual interest. It can be a piece of art, a unique furniture item, or an architectural feature such as a fireplace or window. Focal point placement is crucial in interior design because it anchors the room and sets the tone for the overall aesthetic.
When choosing a focal point, consider the function of the room and select something that complements it. For example, if your living room is primarily used for entertaining, an eye-catching piece of art above the sofa can be an excellent choice. On the other hand, if it’s a cozy reading nook, you may want to consider placing emphasis on a comfortable armchair with interesting texture or pattern.
Once you’ve chosen your focal point, ensure that it’s placed in such a way that it’s visible from all angles of the room. If you’re working with an existing architectural feature like a fireplace or large window, build around it by incorporating complementary colors and textures into your decor scheme. By thoughtfully creating visual interest through your focal point placement, you’ll set the stage for successful interior design.
| Pros | Cons |
|---|---|
| Instantly adds character to any space | Can overwhelm small rooms |
| Provides direction for decorating style | Can become dated over time |
| Anchors furniture layout | Requires careful consideration of placement |
Moving onto lighting the space…
Lighting The Space
Creating a focal point is an essential step in designing a room. It helps to draw attention and add character to the space. However, it is equally important to consider lighting when designing a room. Lighting can make or break the ambiance of the room, and it serves both functional and aesthetic purposes.
There are two types of lighting: ambient and task lighting. Ambient lighting provides overall illumination for the entire room, while task lighting is used for specific tasks such as reading or cooking. A well-designed room should have a combination of both types of lighting.
Choosing the right light fixtures is crucial in achieving the desired ambiance of the room. The size, style, and placement of fixtures can greatly affect how light is distributed in the space. It’s important to consider factors such as ceiling height, natural light sources, and color scheme when selecting light fixtures that complement the design of the room. By carefully choosing light fixtures, you can create a warm and inviting atmosphere that enhances your overall design aesthetic.
When it comes to designing a room, lighting should never be overlooked. A well-lit space not only serves functional purposes but also creates an inviting atmosphere that enhances your overall design aesthetic. In the next section, we will discuss how adding decorative elements can further elevate your space beyond just functionality and aesthetics.
Adding Decorative Elements
Decorative accents are a vital component of any well-designed room. These elements can range from small, simple details like throw pillows or candles to larger, eye-catching pieces like artwork or rugs. Adding decorative elements to a room can help tie the design together and create a cohesive look.
When selecting decorative accents, it is important to consider color coordination. Choose items that complement the colors already present in the room, or add pops of color to create visual interest. Additionally, consider the style and theme of the room when selecting decorative elements. For example, a coastal-themed room could feature seashell accents or nautical artwork.
Remember that adding decorative elements should not compromise the functionality of the space. Be mindful of clutter and ensure that each piece serves a purpose in the overall design scheme. With thoughtful selection and placement, decorative accents can elevate a room’s aesthetic while simultaneously contributing to its comfort and functionality.
Transition: While decorative accents can add personality and charm to a space, it is equally important to ensure that the room is comfortable and functional for its intended use.
Ensuring Comfort And Functionality
After adding decorative elements to your room, it is time to focus on maximizing functionality and ensuring comfort. These two aspects are crucial in designing a room that not only looks good but also serves its purpose well. Without proper functionality and comfort, even the most beautiful room can end up feeling incomplete.
Maximizing functionality means making sure that every design element in the room has a purpose and serves a specific function. For example, if you are designing a living room, ensure that there is enough seating for all the occupants of the room, and that the seating arrangement allows for easy conversation. If you are designing a bedroom, make sure that there is enough storage for clothes and other personal items.
Ensuring comfort means creating an environment that promotes relaxation and ease. This can be achieved through careful selection of furniture, lighting, and textiles. Soft textures such as plush rugs and pillows can create a cozy atmosphere while warm lighting can create a calming effect. Overall, incorporating functional design elements throughout your space will help you achieve maximum comfort and enjoyment.
Moving forward, incorporating storage solutions into your room is essential to ensure both functionality and comfort. A well-designed storage system will allow you to keep your space organized while also reducing clutter. In the next section, we will discuss how to incorporate various storage solutions into your room design seamlessly.
Incorporating Storage Solutions
- Incorporating storage solutions into any interior design project is essential for creating a functional and aesthetically pleasing space.
- Careful analysis of the available space is necessary to determine the best storage solutions for the given area.
- Assessing available storage options is an important part of the design process to ensure the space is maximized for both function and style.
- Understanding the size and shape of the room is key to selecting the appropriate storage pieces.
- The size of furniture, number of drawers, and number of shelves can all be adjusted to make the most of any space.
- Selecting the perfect storage solutions requires a careful consideration of the available options and an eye for design.
Incorporating Storage Solutions
Maximizing functionality is a crucial aspect of interior design, especially when it comes to storage solutions. As an interior design consultant, I often recommend incorporating storage units that are not only aesthetically pleasing but also serve a practical purpose. This can be achieved by selecting furniture items that have built-in storage or creating custom-made pieces that fit perfectly into the room’s dimensions.
Creating hidden storage solutions is another effective way to maximize functionality in a room. For instance, opting for floating shelves instead of traditional bookcases can provide additional storage space and still maintain the room’s minimalist aesthetic. Similarly, investing in ottomans with hidden compartments or selecting bed frames with built-in drawers can provide ample storage without cluttering up the space.
In conclusion, incorporating smart and stylish storage solutions can transform any room into a functional and organized space. By maximizing functionality and creating hidden storage options, you can keep your belongings out of sight while maintaining the overall aesthetic of the room. As an interior design consultant, my goal is to help my clients achieve their desired look while also ensuring their living spaces are practical and efficient.
Analyzing Space Requirements
Maximizing functionality in a room is not only about selecting furniture items that have built-in storage or creating custom-made pieces that fit perfectly into the room’s dimensions, but it also involves analyzing space requirements. As an interior design consultant, I always analyze and optimize the layout of a room to ensure that every inch of space is utilized efficiently. By doing so, I can recommend storage solutions that fit seamlessly into the room’s design while providing ample storage options.
Analyzing space requirements involves understanding how much storage space is needed for each item in the room and identifying areas where additional storage can be incorporated without cluttering up the space. For instance, if a client has a large collection of books, I may recommend incorporating floor-to-ceiling bookshelves or utilizing wall-mounted shelves to maximize vertical space. Similarly, if a client has limited closet space, I may suggest incorporating custom-built wardrobes or adding shelving units to create additional storage options.
Incorporating smart and stylish storage solutions requires careful planning and attention to detail. By analyzing space requirements and optimizing the layout of a room, you can create a functional and organized living space without compromising on style. As an interior design consultant, my goal is to help my clients achieve their desired look while also ensuring their living spaces are practical, efficient, and tailored to their individual needs.
Assessing Storage Options
Maximizing space is key to creating an efficient and organized living space. A crucial aspect of achieving this is through incorporating smart storage solutions. As an interior design consultant, I understand the importance of utilizing every inch of space in a room to maximize functionality. In this article, we’ll be discussing the subtopic of assessing storage options and how it plays a significant role in creating creative storage ideas.
Assessing storage options involves understanding the different types of storage available and selecting the most suitable option for the given space. This includes analyzing the size and shape of the room, as well as identifying areas where additional storage can be incorporated without cluttering up the space. For instance, if there’s limited floor space, wall-mounted shelves or ceiling-hung racks can provide additional storage without taking up valuable floor area.
Another essential aspect of assessing storage options is considering the use of multi-functional furniture items. These pieces serve a dual purpose, providing both storage and functionality to a room while also helping to maximize space. For example, incorporating an ottoman with built-in storage or a bed with under-bed drawers can help increase storage capacity while also serving as functional furniture pieces. By analyzing different types of storage options available and selecting those that best suit a room’s dimensions and requirements, one can create unique and creative solutions that optimize functionality while maintaining style.
In conclusion, when it comes to incorporating smart and stylish storage solutions, assessing different types of storage options is critical. As an interior design consultant, I always analyze each client’s needs carefully to determine which option will work best for their specific situation. With careful planning and attention to detail, creative solutions can be created that maximize functionality while maintaining style in any living space.
Arranging Furniture For Optimal Flow
Flow optimization is a critical aspect of furniture arrangement in any room. The way you arrange your furniture can significantly impact the overall flow of the space, making it either welcoming and easy to navigate or cluttered and confusing. When optimizing flow, it is essential to consider the room’s size, shape, and function.
To achieve optimal flow, start by selecting a focal point for the room. This could be anything from a fireplace to a large window or artwork on the wall. Once you have identified the focal point, arrange your furniture around it in a way that allows for easy movement throughout the space. Avoid placing furniture in front of doorways or blocking walkways as this can impede traffic flow.
Here are four furniture arrangement techniques that can help optimize flow:
- Create zones: Divide larger rooms into smaller areas using rugs or furniture groupings.
- Keep pathways clear: Ensure there is enough space between pieces of furniture to allow people to move freely.
- Use angled placement: Angling chairs and sofas can help direct traffic flow and create a more welcoming atmosphere.
- Incorporate multifunctional pieces: Furniture that serves multiple purposes, such as storage ottomans or nesting tables, can help maximize space while maintaining optimal flow.
With these tips in mind, you can create an inviting and functional space that maximizes flow without sacrificing style. In the next section, we’ll discuss how incorporating personal touches can add character and warmth to your design.
Incorporating Personal Touches
Incorporating Personal Touches:
Once the basic design elements of a room have been established, it’s time to add some personal touches. A great place to start is with DIY projects. These projects not only add unique character to the space but also provide a sense of accomplishment and pride. Whether it’s painting an accent wall or repurposing an old piece of furniture, DIY projects allow for creativity and individuality in the design process.
Another way to incorporate personal touches is through sentimental objects such as family heirlooms or treasured possessions. These items bring a sense of history and nostalgia to the room and can be incorporated into the design in various ways. For example, an antique mirror can be hung on the wall or an old quilt can be used as a throw on a chair or sofa. It’s important to carefully consider these objects and find ways to showcase them without overwhelming the overall design aesthetic.
Finally, artwork and family photos are great ways to personalize a space. These items can be displayed on walls or shelves, creating a gallery-like atmosphere that tells a story about the people who inhabit the room. When selecting artwork or photos, consider color schemes and framing options that complement the existing design elements of the space. By incorporating meaningful pieces into the design scheme, you will create a space that reflects your personality and style.
As you reflect on and evaluate your design process, take note of how personal touches have transformed your room from generic to unique. Consider which aspects worked well and which ones did not quite achieve your desired effect. Remember that incorporating personal objects is not just about filling up empty spaces but about creating a cohesive narrative that reflects your personal style.
Reflecting On And Evaluating The Design Process
Having incorporated personal touches into your room design, it’s now time to reflect on the progress you’ve made and evaluate whether your plan has come together as you envisioned. This is an important step because it allows you to make any necessary adjustments before finalizing the design.
Evaluating progress involves taking a step back and looking at the bigger picture. Consider if the space feels cohesive and functional or if there are areas that need improvement. If you encountered any design challenges along the way, such as limited space or difficult furniture placement, think about how you overcame them and what you learned from the experience.
Overcoming design challenges can be a rewarding experience that helps you grow as a designer. It’s important to acknowledge these challenges and use them as opportunities for growth rather than setbacks. By reflecting on your progress and overcoming obstacles, you can create a room that not only looks beautiful but also functions well for your needs.
Conclusion
In designing a room, it is prudent to identify the purpose and function of the space before delving into the design process. Assessing existing architectural features and limitations will enable you to determine what needs to be added or removed from the space. Your personal style and preferences should also be considered as they will dictate how you want your space to look and feel.
Setting a budget for your design project is paramount. It helps in ensuring that you do not overspend or underspend on the project. Measuring and planning the space will help you avoid overcrowding or underutilization of the room. Incorporating storage solutions will help keep clutter at bay, while arranging furniture for optimal flow ensures that movement within the room is seamless.
Personal touches are an integral part of any interior design project as they add character and uniqueness to a space. Reflecting on and evaluating the design process is critical as it allows you to identify successes, failures, and areas that need improvement.
As an interior design consultant, I advise my clients to follow these simple steps when designing their rooms. By doing so, they can achieve a well-designed space that not only meets their needs but also reflects their personality and style. Remember, every detail matters!
Image Credits
- “www.aadesignbuild.com, Finished Basement, Design and Remodeling, Home Library, Music Center, Bar, Powder Room, Interior Design, Lighting, Aging in Place” by A&A Design Build Remodeling, Inc. (featured)





