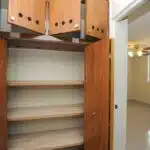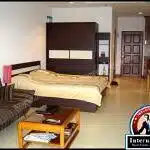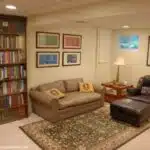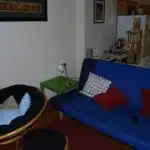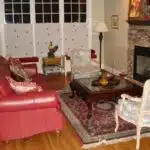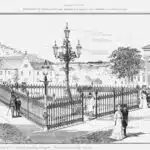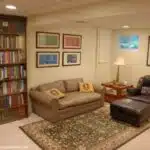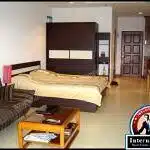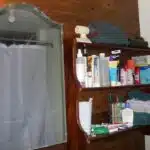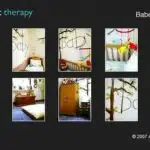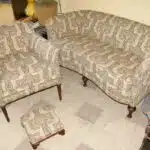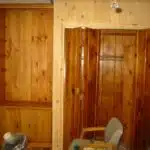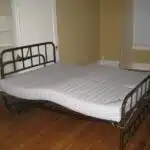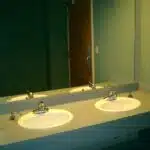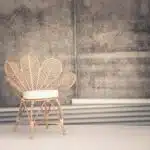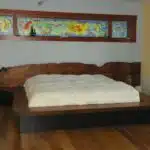As an interior designer, one of the most challenging projects is designing a tiny home. The limited space requires careful consideration of every element to ensure maximum functionality and comfort. In this article, we will explore how to use space efficiently in a tiny home, providing practical tips and ideas for creating a beautiful and functional living environment.
One of the primary challenges of tiny homes is finding creative ways to maximize storage while keeping the space clutter-free. From utilizing vertical space to incorporating multifunctional furniture, there are numerous ways to create storage solutions that fit seamlessly into the overall design aesthetic. Additionally, it’s crucial to consider natural lighting and color schemes that can make small spaces feel more open and airy. By carefully planning each design element, even the tiniest of homes can be transformed into a cozy oasis that feels spacious and welcoming.
Assessing Your Space Needs
Efficient use of space is essential when designing a tiny home. The first step in this process is assessing storage requirements and planning the layout accordingly. Storage needs vary depending on the individual, so it’s important to take stock of your possessions and determine what items are necessary and what can be let go.
Once you have an idea of what you need to store, it’s time to plan the layout. Every inch counts in a tiny home, so it’s crucial to make the most of the available space. This involves considering both horizontal and vertical storage options, as well as maximizing any unused areas such as under stairs or above cabinets.
By taking a systematic approach to assessing your storage needs and planning your layout, you can ensure that every square foot of your tiny home is utilized effectively. This will help create a comfortable living environment where everything has its place, allowing you to enjoy all the benefits of a minimalist lifestyle without sacrificing functionality.
Moving forward, downsizing and decluttering will be necessary steps in creating an efficient use of space within your tiny home.
Downsizing And Decluttering
- Decluttering is an essential part of effectively using space in a tiny home. It allows for the maximum utilization of limited space while reducing clutter.
- Maximizing storage space is also critical to creating an efficient living space in a tiny home. Utilizing wall space, cabinets, and other storage solutions can help make the most of the available space.
- When downsizing, it is important to remember that it is not only about getting rid of physical items; it is also about detaching emotionally from objects that are no longer necessary.
- To declutter, it is recommended to create a plan and a timeline, and focus on one area at a time.
- When it comes to maximizing storage space, it is important to consider all available options, such as cabinets, shelves, and wall-mounted solutions.
- Finally, it is important to remember that downsizing and decluttering can be an emotional process. When dealing with objects that have sentimental value, it is important to be mindful of the emotions that arise.
Decluttering
The minimalist lifestyle is becoming increasingly popular among people who choose to live in tiny homes. This lifestyle involves decluttering and getting rid of unnecessary possessions, allowing for a more efficient use of space. Decluttering is the first step towards creating a home that is sustainable and practical.
As an interior designer, I recommend starting with the most cluttered areas of your home and working your way down. Sort everything into piles of what you want to keep, donate or sell, and throw away. It’s important to be realistic about what you actually need versus what you’ve been holding onto out of sentimentality or habit. Once you’ve cleared out the excess, it’s much easier to organize your remaining items in a way that maximizes storage space.
Decluttering not only creates more physical space but also allows for mental clarity and peace of mind. Sustainable living goes hand in hand with minimalism since having fewer possessions means consuming less resources and producing less waste. By embracing a minimalist lifestyle through decluttering, you’re taking a step towards creating a more sustainable future while also enjoying the benefits of living in an organized and clutter-free environment.
Maximizing Storage Space
Creating a minimalist lifestyle through decluttering is an effective way to achieve a more organized and sustainable living environment. It not only frees up physical space but also promotes mental clarity and peace of mind. As an interior designer, I recommend starting with the most cluttered areas of your home and sorting everything into piles of what you want to keep, donate or sell, and throw away. Once you’ve cleared out the excess, it’s much easier to organize your remaining items in a way that maximizes storage space.
Maximizing storage space is crucial in tiny homes or small apartments where every inch counts. Creative DIY solutions are often necessary to make the most out of unconventional spaces like under stairs or above doors. For example, installing floating shelves or utilizing vertical wall space can provide extra storage without taking up valuable floor space. Additionally, furniture with built-in storage such as beds with drawers underneath or ottomans with hidden compartments can be practical solutions for maximizing storage while still maintaining a minimalist aesthetic.
Another tip for maximizing storage space is to use multi-functional furniture pieces that serve multiple purposes. A sofa bed can double as both seating and sleeping space, while a coffee table with hidden drawers can also function as a workspace or dining table. With these ideas in mind, it’s possible to create a functional living space that doesn’t compromise on style or sustainability. By embracing creative DIY solutions and utilizing unconventional spaces, you can maximize your storage options while still achieving a clutter-free and minimalist lifestyle.
Emotional Detachment
As an interior designer, I have witnessed how downsizing and decluttering can transform a living space. However, it’s not only about creating a physical minimalist environment but also embracing the benefits of emotional detachment. Living in a tiny space requires managing emotions, which can be challenging when surrounded by few possessions. Emotional detachment is about letting go of attachments to material possessions and embracing the freedom that comes with it.
The benefits of emotional detachment are numerous. It allows you to focus on experiences rather than accumulating stuff, which ultimately leads to a more fulfilling life. In a tiny space, having fewer possessions gives you more room for creativity and self-expression. You’ll find that you appreciate the things you do have more when they’re not overshadowed by clutter.
Managing emotions in a tiny space requires being intentional about what you keep and what you let go of. A helpful technique is to ask yourself if an item brings joy or serves a purpose in your life. If it doesn’t serve either of these two functions, then it’s time to let go of it. Embracing emotional detachment is not easy, but as you continue to downsize and declutter, you’ll find that it becomes easier over time.
Utilizing Vertical Space
It’s amusing how we often overlook the most obvious solution to our space-saving problems. When it comes to tiny homes, we tend to forget that we can expand upwards instead of outwards. Utilizing vertical space is a game-changer in maximizing space that would otherwise go unused.
Here are three ways to make the most of your vertical space:
Vertical Garden: A garden in a small home might seem impossible, but with a vertical garden, you can grow herbs and vegetables without occupying floor space. You can use hanging planters or wall-mounted containers to create a lush green wall that adds both beauty and functionality.
Hanging Organizers: With limited closet space in tiny homes, hanging organizers can come in handy for storing clothes and accessories. You can install hooks on an empty wall or hang organizers from the ceiling to keep your belongings organized and easily accessible.
Tall Shelves: Tall shelves are perfect for storing items that you don’t use regularly, like seasonal decorations or extra linens. By using tall bookshelves or built-in shelving units, you’ll be able to keep your items organized while simultaneously freeing up floor space.
When it comes to designing a tiny home, every inch counts. Incorporating vertical storage solutions not only maximizes your living area but also adds depth and dimension to your home decor. In the next section, we’ll discuss incorporating hidden storage options into your tiny home design seamlessly.
Incorporating Hidden Storage
- Incorporating hidden storage into a tiny home is an effective way to maximize space efficiency.
- Built-in cabinets are a great option as they are fixed to the wall and can be customized to fit the specific space requirements.
- Murphy beds are another great option as they can be folded up when not in use, providing flexibility and freeing up floor space.
- Under-bed drawers are an excellent way to store items out of sight and can be used to store items such as bedding and clothing.
- When designing a tiny home, it is important to consider hidden storage solutions as they can be used to maximize space efficiency.
- By incorporating hidden storage solutions such as built-in cabinets, Murphy beds, and under-bed drawers, tiny homes can become more efficient and livable spaces.
Built-In Cabinets
When it comes to designing a tiny home, the goal is to maximize every inch of available space. One effective way to achieve this is by incorporating built-in cabinets. Not only do they provide ample storage, but they also blend seamlessly into the overall aesthetic of the home.
Incorporating sliding doors in your built-in cabinets is a great space-saving solution. They allow for easy access to your belongings without taking up valuable floor space like swinging cabinet doors would. Additionally, sliding doors can create a sleek and modern look that fits well with contemporary design styles.
Another useful feature to include in your built-in cabinets are drawers. Drawers offer a more organized and accessible option than shelves or cubbies, making it easier to find what you need quickly. They can be customized to fit specific items like utensils, linens, or clothing. By adding drawers, you can optimize vertical space while keeping everything tidy and within reach.
With careful planning and creativity, incorporating built-in cabinets into your tiny home design can make all the difference in maximizing storage and creating an aesthetically pleasing living space. By including sliding doors and drawers in your design, you can take advantage of every nook and cranny while maintaining a clutter-free environment.
Murphy Beds
Incorporating hidden storage in a tiny home is crucial to maximize every available space. As an interior designer, one of the best ways to achieve this is by using space-saving furniture such as built-in cabinets and Murphy beds. Murphy beds, also known as wall beds, are practical solutions for homeowners who want to save floor space while still having a comfortable bed to sleep in.
Murphy beds are versatile and can be customized according to your needs. DIY murphy bed ideas are abundant online, allowing you to create a unique style that fits your tiny home’s aesthetic. When not in use, the bed can be folded up against the wall, freeing up valuable floor space for other activities. Additionally, Murphy beds can be designed with built-in shelves or cabinets, providing even more hidden storage options.
Incorporating a Murphy bed into your tiny home’s design can make all the difference in creating a functional living space without sacrificing comfort. With careful planning and creativity, you can optimize every inch of available space and have a clutter-free environment that promotes relaxation and productivity.
Under-Bed Drawers
Incorporating hidden storage in a tiny home is crucial for practical living. As an interior designer, it’s important to come up with creative solutions that optimize every inch of available space. One such solution is the use of under-bed drawers.
Under-bed drawers are an excellent way to add hidden storage in your tiny home. DIY under bed drawers can be made using simple materials and can be customized according to your needs. These drawers can hold clothing, linens, and other items that you want to keep out of sight but still within easy reach. Alternatively, if you prefer a pre-made option, there are plenty of choices available online or in home furnishing stores.
When designing under-bed drawers, it’s essential to consider the height of the bed frame. The drawer should slide easily underneath without any friction or difficulty. You should also ensure that there is enough clearance between the drawer and the floor so that it doesn’t scrape or scratch the surface. With careful planning and execution, under-bed drawers can make a significant difference in creating a functional living space in your tiny home.
In conclusion, incorporating hidden storage options like under-bed drawers is essential when designing a tiny home. They provide extra space for storing belongings while keeping them out of sight. Whether you choose to create DIY under bed drawers or purchase pre-made options, it’s important to consider their design and functionality carefully. By optimizing every inch of available space creatively, you can create a clutter-free environment that promotes relaxation and productivity in your tiny home.
Selecting Multifunctional Furniture
Incorporating hidden storage is an excellent way to use space efficiently in a tiny home. However, it is not the only solution. Another option is to select multifunctional furniture. Convertible furniture is an excellent example of space-saving designs that can be used in a small home.
Convertible furniture is practical because it can be transformed into different pieces of furniture depending on your needs. For instance, a sofa bed can function as a couch during the day and then transform into a bed at night, saving you space and money on purchasing separate pieces of furniture. Other practical furniture options include foldable tables, stackable chairs, and wall-mounted desks.
The benefits of modular furniture cannot be overstated in a small home. Modular furniture allows you to customize your space and create different configurations depending on your needs. This type of furniture also enables you to take advantage of underutilized spaces such as corners or alcoves, which are often overlooked in traditional design. By using modular furniture, you can make the most out of every inch of your tiny home while still maintaining functionality and style.
Creating a cohesive design aesthetic is crucial when selecting multifunctional furniture and incorporating hidden storage into a small home’s layout. The goal should be to create an environment that feels open and spacious while still having everything needed for daily living within reach. Using neutral colors and simple patterns can help achieve this look while avoiding cluttered or overwhelming visual elements. By thoughtfully selecting multifunctional furniture and creating a cohesive design aesthetic, anyone can enjoy living comfortably in their tiny home without feeling cramped or cluttered.
Creating A Cohesive Design Aesthetic
Metaphorically speaking, designing a tiny home is like piecing together a puzzle. Each element must fit perfectly to create a cohesive and visually pleasing space. When it comes to creating a design aesthetic, there are several key factors to consider that can make all the difference in utilizing space effectively.
Firstly, color psychology plays a significant role in the overall mood of a space. Neutral colors such as white or beige can make a room feel more open and spacious, while darker tones create a sense of warmth and coziness. Textural contrast can also add depth and interest to a small space. Consider incorporating different textures through textiles, furniture finishes, and decor elements.
When balancing minimalism vs. coziness in your tiny home design, finding the right balance is key. Minimalism promotes simplicity and functionality, but it can also lead to an overly sterile or cold atmosphere. On the other hand, too much coziness can result in cluttered chaos that makes your small living quarters feel even smaller. Finding the sweet spot between these two aesthetics will create a warm and inviting atmosphere without sacrificing functionality.
To achieve an overall cohesive design aesthetic in your tiny home, consider the following:
- Start with neutral base colors on walls and floors
- Incorporate pops of color through decor elements such as throw pillows or artwork
- Mix textures through different materials such as wood, metal, or textiles
In conclusion, creating a cohesive design aesthetic is crucial when it comes to maximizing space efficiency in your tiny home. By considering color psychology, textural contrast, and finding balance between minimalism vs. coziness, you can create an inviting atmosphere that feels both functional and visually pleasing. The next step in utilizing space effectively is maximizing natural lighting – let’s explore how this can be done.
Maximizing Natural Lighting
A well-lit home can make a tiny space feel more spacious and inviting. Maximizing natural lighting is one way to achieve this effect. Using reflective surfaces, such as mirrors or polished metals, can help bounce light around the room and create an illusion of depth. Incorporating plants, which thrive in natural light, can also add a touch of greenery and life to the space while purifying the air.
When designing for natural lighting, consider the placement of windows and doors in the home. Positioning them strategically can bring in ample amounts of sunlight throughout the day. Another way to maximize natural lighting is by choosing window treatments that allow for light to pass through easily, such as sheer curtains or blinds. These options provide privacy while still allowing for sunlight to filter into the space.
Incorporating natural lighting into a tiny home can greatly enhance its aesthetic appeal and functionality. By using reflective surfaces and incorporating plants, homeowners can create an environment that feels open and fresh. With proper window placement and treatment choices, ample amounts of sunlight will be able to filter in throughout the day, making the space feel brighter and more inviting. In the subsequent section, we will discuss how choosing a color scheme can further open up a small space.
Choosing A Color Scheme To Open Up The Space
Maximizing natural lighting is an essential aspect of designing a tiny home. However, using color psychology can also create illusions of more space. The right color scheme can open up the area and make it appear larger than it is. Choosing the best color scheme for your tiny home depends on several factors, including personal preference, style, and size.
When selecting the best color scheme for a tiny home, consider light colors like pastels or whites as they reflect natural light better than darker shades. Moreover, lighter hues create an airy atmosphere that makes the space feel less cramped. Bold colors are not recommended as they tend to shrink the room’s appearance and can be distracting in small spaces.
Creating illusions of more space with color involves using different shades of the same hue to create depth and dimension in a room. This technique tricks the eye into perceiving an extended area, making it seem spacious and comfortable. Using cool-toned colors like green or blue also creates an open ambiance that promotes relaxation and calmness.
Incorporating mirrors to create illusions of more space is another effective technique in designing tiny homes. Mirrors reflect light and give off an illusion that there is more room than there actually is. Furthermore, strategically placing mirrors on walls opposite windows helps bring natural light further into the space while providing a sense of depth to make it appear larger. By combining these techniques with proper furniture placement and organization skills, you can maximize every inch of your tiny home’s living space while still maintaining its aesthetic appeal.
Incorporating Mirrors To Create Illusions Of More Space
Correctly placing mirrors in a tiny home can create the illusion of more space and give the impression of a larger home. Mirrors can be strategically hung on walls, placed behind furniture, and added to other decorative accents to create the desired effect. Placing a mirror in the right position can create a stunning visual effect and also maximize natural light. Hanging mirrors with the proper height in relation to the furniture can also help to create the illusion of more space.
Placing Mirrors
As an interior designer, I have found that mirror placement is crucial in creating illusions of more space in tiny homes. The strategic positioning of mirrors can help reflect natural light and make a small room appear larger than it actually is. When incorporating mirrors into a home’s design, it’s important to consider the placement carefully.
One effective way to create the illusion of more space is to place a large mirror on a wall opposite a window. This will reflect the natural light and make the room feel brighter and more spacious. Another technique is to place a mirror behind furniture, such as a sofa or bed, which will reflect not only the furniture but also any artwork or decorative accents in the room, giving the impression of depth.
It’s important to note that while mirrors can be effective in creating illusions of more space, they should be used sparingly. Too many mirrors can create an overwhelming effect and detract from other design elements in the room. With careful consideration and thoughtful placement, however, mirrors can be an integral part of maximizing space in tiny homes.
Hanging Mirrors
When it comes to incorporating mirrors into a home’s design, hanging them in the right place is just as important as their size and shape. Hanging mirrors can serve both decorative and functional purposes, depending on where they are placed. Choosing the right hanging mirrors requires careful consideration of the room’s layout, natural light sources, and existing decor.
For tiny homes with limited space, DIY hanging mirror ideas can be a cost-effective way to add depth and create the illusion of more space. One popular option is to hang a collection of small mirrors in different shapes and sizes on a wall to create a visually interesting focal point. Another idea is to repurpose vintage or thrifted frames by removing the glass and replacing it with a mirror. These DIY projects not only save money but also allow for customization that matches the style and personality of the homeowner.
Incorporating hanging mirrors is an effective technique in creating illusions of more space in tiny homes. Whether serving functional or decorative purposes, choosing the right type of hanging mirror requires thoughtful planning and consideration. With creativity and resourcefulness, even small spaces can be transformed into bright and spacious areas through strategic mirror placement.
Customizing Your Storage Solutions
Effective storage solutions are crucial when it comes to making the most of your tiny home space. This is where customized storage options come in handy. Vertical shelving, for instance, is an excellent way to utilize wall space efficiently. Vertical shelving can be used to store items like books, kitchenware, and even clothes. You can also customize the shelving by adding hooks or baskets to hold smaller items.
Another creative customization for tiny homes is underbed storage. This feature involves using the space beneath your bed as a storage option for items that are not frequently used. Underbed storage can be achieved through various means, such as installing drawers or using vacuum bags to compress soft items like blankets and pillows. By incorporating this feature in your tiny home design, you’ll free up other spaces and reduce clutter.
Customizing your storage solutions requires creativity and an understanding of your needs and preferences. While vertical shelving and underbed storage are excellent ways to maximize tiny home space, there are numerous other options available. In the next section, we’ll explore how incorporating built-in features into your design can help you achieve a more functional living space without sacrificing style or aesthetics.
Incorporating Built-In Features
Customizing your storage solutions is a crucial step in making the most out of your tiny home. However, incorporating built-in features can take it to the next level. Not only will this maximize functionality and optimize layout, but it will also create a more cohesive and streamlined look for your space.
One way to achieve this is by incorporating built-in seating. This not only saves on floor space but can also double as storage solutions underneath or within the seat itself. Whether it’s a window bench or a banquet-style seating in the dining area, built-in seating adds both function and style to your tiny home.
Another built-in feature that can help optimize layout and maximize functionality is built-in desks and shelving units. These can be incorporated into various areas such as the living room, bedroom, or even the kitchen area for added workspace and storage solutions. By utilizing vertical space with these features, you can save on floor space while still having designated areas for specific activities.
Incorporating built-in features like seating and desks not only maximizes functionality but also adds character to your tiny home. It creates zones for different activities while still maintaining an open flow throughout the space. In the next section, we will discuss how to create these zones effectively without sacrificing function or style.
Creating Zones For Different Activities
Careful consideration of the layout is crucial in creating designated spaces within a tiny home. The key is to make every inch count by ensuring that each area serves a specific purpose. Creating zones for different activities can be achieved by using multifunctional furniture arrangements and clever storage solutions.
For instance, in the living room, a sofa bed or a futon can serve as seating during the day and a comfortable bed at night. A coffee table with hidden storage can double as both a dining table and an entertainment center. In the kitchen, installing pull-out pantry shelves or using hanging organizers can maximize storage space while keeping everything organized and accessible. In the bedroom, incorporating floating shelves or installing built-in cabinets can help organize clothes and other items.
Creating designated spaces in a tiny home requires careful planning and creativity. Here are some additional tips to consider:
- Use color to visually separate spaces
- Create privacy with room dividers or curtains
- Use vertical space for storage
- Incorporate natural light where possible
- Keep clutter to a minimum
Incorporating these tips into your design will not only create functional living areas but also help make the most of limited space. With careful planning and attention to detail, even the smallest of homes can feel spacious and comfortable.
Transitioning into maximizing outdoor space, it’s important to remember that every inch counts – inside and out!
Maximizing Outdoor Space
Maximizing Outdoor Space:
Outdoor living areas are a great way to expand your tiny home’s living space, and they offer an opportunity to connect with nature. When it comes to designing your outdoor area, there are many things to consider such as outdoor furniture options, landscaping and gardening tips, creative outdoor storage solutions, and maximizing outdoor entertaining space.
Outdoor furniture is a crucial element in creating an inviting environment. With so many options available, it can be challenging to choose the right pieces for your space. Consider selecting furniture that is multi-functional like benches that can double as storage or coffee tables that have hidden compartments. This will help you save on space while still providing comfortable seating.
Landscaping and gardening can enhance the beauty of your outdoor area while also providing fresh herbs or vegetables for cooking. Vertical gardens are perfect for tiny homes as they take up minimal floor space. Additionally, incorporating raised garden beds will make it easier to maintain and tend to your plants.
Creative outdoor storage solutions are essential in maintaining an organized and clutter-free environment in tiny homes. Utilizing vertical wall space for shelves or installing hooks for hanging items will free up valuable floor space. Another option is investing in weather-resistant storage boxes that not only keep items safe but also double as seating.
As you design your outdoor living area, remember to maximize entertainment space while still maintaining functionality. By incorporating various seating options like lounge chairs or benches around a fire pit or dining table, you create a welcoming gathering spot for friends and family. Finally, adding string lights or lanterns will create an inviting ambiance that will make any event special.
To further enhance the functionality of your tiny home’s interior and exterior spaces, consider incorporating smart technology into your design scheme.
Incorporating Smart Technology
Smart appliances are essential for making the most of a small space. They allow for a more efficient use of space, as well as saving energy and providing convenience. Automated lighting can be used to create mood, as well as to save energy. Smart climate control systems can be used to regulate the temperature, air flow, and humidity in the home, as well as to monitor energy usage. Smart technology is becoming increasingly popular for small homes due to its ability to maximize space and increase energy efficiency. Incorporating smart technology into a tiny home can provide a great opportunity to create a space that is both comfortable and efficient. With the right combination of smart appliances, automated lighting, and smart climate control systems, a tiny home can be transformed into a comfortable and efficient living space.
Smart Appliances
Smart appliances are an essential component of efficient tiny home living. They make daily tasks more manageable while occupying minimal space. These appliances use cutting-edge technology to provide maximum energy efficiency and the most space-saving design possible.
One of the best examples of a smart appliance is a compact washer-dryer combo. It occupies less space than traditional machines, and its energy-efficient features save significant amounts of electricity and water. Similarly, smart refrigerators come with built-in LCD screens that display their contents, reducing the need to open them and waste energy.
Another way to incorporate smart technology in tiny homes is through voice-activated assistants like Alexa or Google Assistant. These devices can control various appliances such as lights, fans, thermostats, and even coffee makers with voice commands, effectively freeing up physical space while enhancing convenience. Smart technology allows tiny homeowners to live comfortably without sacrificing quality of life or the environment.
In conclusion, incorporating smart appliances in tiny homes offers numerous benefits such as energy efficiency and space-saving designs. With cutting-edge technologies like voice-activated assistants and compact yet powerful machines, living in small spaces has never been more comfortable or sustainable. By embracing these advancements, homeowners can maximize their living spaces’ potential without sacrificing modern-day luxuries.
Automated Lighting
Another way to incorporate smart technology in tiny homes is through automated lighting. This feature has gained popularity in recent years due to its energy efficiency and convenience. Automated lighting systems use sensors and timers to turn lights on or off based on occupancy or a predetermined schedule, preventing unnecessary energy consumption.
Incorporating automated lighting in tiny homes provides significant benefits beyond energy savings. It also enhances convenience by eliminating the need for manual light switches, creating a hands-free environment that’s ideal for people with disabilities or mobility issues. Additionally, automated lighting can be programmed to create different moods and settings, allowing homeowners to adjust the ambiance of their living spaces effortlessly.
Overall, incorporating automated lighting in tiny homes adds value and functionality without sacrificing style or space. By investing in an energy-efficient system that’s easy to use, homeowners can reduce their carbon footprint while enjoying the benefits of modern technology. As interior designers, it’s essential to keep up with the latest trends and technologies that make our clients’ lives easier while promoting sustainability and efficiency.
Smart Climate Control
As interior designers, we always strive to find ways to create functional and sustainable living spaces for our clients. One way to achieve this is by incorporating smart technology into tiny homes. Automated lighting systems have been a popular choice in recent years, but there’s another feature that can enhance the functionality of tiny homes even further: smart climate control.
Smart thermostats are a great addition to tiny homes as they allow homeowners to control the temperature of their living spaces remotely. This feature is particularly useful for people who spend long hours away from home or those who travel frequently. With a smart thermostat, homeowners can adjust the temperature of their homes through an app on their smartphones, ensuring that they arrive at a comfortable living space every time.
In addition to convenience, smart thermostats also offer energy efficiency benefits. They can learn the homeowner’s habits and preferences and create a schedule that maximizes energy savings. Paired with other energy-efficient appliances commonly found in tiny homes, such as mini-fridges and induction cooktops, smart climate control helps reduce energy consumption while still providing a comfortable living environment. By incorporating these features into tiny homes, we can help our clients live sustainably without sacrificing comfort and style.
Creating A Comfortable And Inviting Atmosphere
As you settle into your tiny home, it’s essential to create an inviting and comfortable atmosphere. While space is limited, there are numerous ways to incorporate functional storage while still adding personal touches to the decor. Imagine walking into your home and feeling a sense of warmth and coziness that immediately puts you at ease. This can be achieved by following these tips:
Utilize Vertical Space: When every inch counts, don’t forget to look up! Use shelving units or floating shelves to store books, decorative items, or even kitchen supplies. The wall itself can become a place for art or family photos.
Incorporate Natural Elements: Bring the outdoors in by using natural materials such as wood, stone, or plants. Not only does this add texture and warmth to your space, but it also creates a calming environment.
Personalize Your Space: Add unique touches that reflect your personality and style. Consider creating a gallery wall with artwork or photographs that mean something to you. Displaying items such as vintage finds or souvenirs from travels can also make for great conversation starters.
By using these techniques for creating functional storage and incorporating personal touches into your tiny home’s decor, you’ll transform it into a warm and welcoming space that reflects your personality and style. Remember that even though you’re working with limited space, there are endless possibilities for making it feel like home without sacrificing comfort or functionality. So take some time to think about what makes you happy and incorporate those elements into your design plan!
Conclusion
In conclusion, efficient use of space in a tiny home requires careful planning and consideration of the various options available. Downsizing and decluttering are key steps to freeing up much-needed space. Utilizing vertical space and incorporating hidden storage can create more room for movement, while selecting multifunctional furniture can serve different purposes.
Creating zones for different activities, maximizing outdoor space, incorporating smart technology, and creating a comfortable and inviting atmosphere will help make your tiny home feel spacious and livable. Remember that “less is more” when it comes to designing a small living space. With the right approach, you can turn a tiny home into a cozy haven that reflects your personality and style.
Image Credits
- “Red tiny Flowers at home” by Swami Stream (featured)


