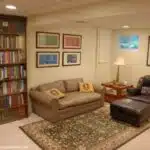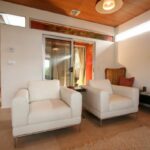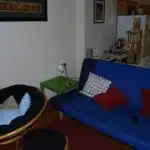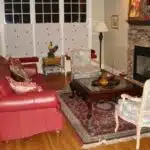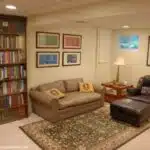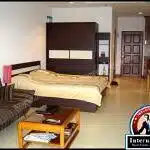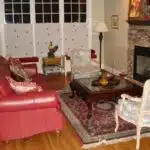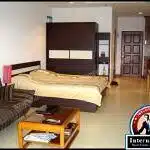The open floor plan is a popular design feature in modern homes. It provides a sense of spaciousness and creates an inviting atmosphere that encourages social interaction. However, it can also present challenges when it comes to privacy and creating distinct living spaces. Fortunately, there are ways to fake separate rooms in an open floor plan that can provide the illusion of privacy while maintaining the flow and openness of the space.
As an interior design expert, I have seen firsthand how challenging it can be to create separate rooms in an open floor plan without sacrificing the overall aesthetic or functionality of the space. In this article, I will share tips and tricks for faking separate rooms in an open floor plan that will help you create a sense of privacy and intimacy within your home. Whether you’re looking to create a cozy reading nook, a private office space, or simply want to delineate different functional areas within your home, these strategies will help you achieve your goals without compromising on style or functionality.
Using Furniture As Dividers
When it comes to open floor plans, creating separate spaces can be a challenge. However, with the right techniques, you can turn one large room into multiple functional areas. Using plants and furniture as dividers is an effective way to create distinct zones without the need for walls.
Plants are not only aesthetically pleasing, but they also provide a natural way to divide a space. Tall plants like palm trees or fiddle leaf figs can act as visual barriers while still allowing light and air to flow between areas. Smaller plants like succulents or herbs can be placed on shelves or tables to add dimension and interest.
Another creative way to separate spaces in an open floor plan is through furniture placement. Large pieces of furniture such as bookcases or screens can be used to create physical boundaries between areas. A sectional sofa or a pair of armchairs facing away from each other can define a seating area within a larger space. By using furniture strategically, you can carve out distinct zones that serve different purposes in your home.
As effective as plants and furniture may be, there are other ways to differentiate spaces without breaking the bank. In the next section, we’ll explore how using rugs is another simple yet impactful way to define different areas in your open floor plan.
Using Rugs To Define Spaces
One way to create the illusion of separate rooms in an open floor plan is by using rugs. Rug placement can help define different areas within the space. For instance, placing a rug underneath a dining table can help distinguish the dining area from the living area. Similarly, placing a rug in front of a sofa can visually separate it from the rest of the room.
When using rugs to define spaces, color coordination is also important. Choosing rugs that complement each other and tie in with the overall color scheme of the room can create a cohesive look. However, it’s also important not to go overboard with too many colors or patterns, as this can create visual chaos rather than separation.
Incorporating rugs into an open floor plan not only helps define spaces but also adds texture and warmth to the room. By using rug placement and color coordination effectively, it’s possible to create distinct zones within an open floor plan without sacrificing its spaciousness. In the next section, we will explore another method for creating visual separation with curtains.
Creating Visual Separation With Curtains
Using rugs to define spaces can be a great way to create separation in an open floor plan, but sometimes it just isn’t enough. Luckily, there are other options available for those who want a more distinct separation between their living areas. One option is to use curtains to visually separate the space.
When choosing curtains for this purpose, it’s important to consider both the color and material of the fabric. You’ll want to choose a color that complements the rest of your decor while still providing a clear distinction between the spaces. Additionally, heavier fabrics like velvet or linen can help absorb sound and make each area feel more private.
Another consideration is the length and placement of the curtains. Floor-length curtains can provide maximum privacy, but shorter lengths can also work depending on your needs and preferences. Consider hanging them from ceiling tracks or tension rods for easy installation and removal.
If you’re looking for even more separation, adding a half-wall or divider screen can be another effective solution. These options provide physical barriers between spaces while still allowing some light and air flow through. With careful consideration of materials, colors, and placement, you can create distinct living areas within an open floor plan without sacrificing style or functionality in your home design.
Adding A Half-Wall Or Divider Screen
To create the illusion of separate rooms in an open floor plan, homeowners often face the challenge of finding ways to divide their space without sacrificing the openness and flow of their layout. The addition of a half-wall or room divider screen can provide a sense of boundary and privacy while maintaining the desired spaciousness. However, some may prefer alternatives that offer more creativity and flexibility.
For those seeking half wall alternatives, there are several options to consider. One approach is to utilize furniture placement strategically. For instance, placing a sofa with its back facing towards an open space can create a visual barrier between two areas. Another option is to install hanging curtains or drapes that can be drawn closed when privacy is desired but pulled back when an open feel is preferred.
Another creative solution for dividing a space without walls is through the use of room screens. These can vary from traditional folding screens to more modern designs such as sliding panels or even laser-cut metal dividers. Room screens offer versatility and can serve as functional pieces of art within a room.
Incorporating shelves or bookcases into a shared space is another way to create distinct zones within an open floor plan. Not only do they provide storage and display opportunities, but they also serve as physical dividers between areas. By arranging books, decorative items, or even plants on the shelves, homeowners can add personality and style while effectively defining different spaces within their home.
Incorporating Shelves Or Bookcases
Shelves are an effective way to add division and structure to an open floor plan. When incorporating shelves into a design, careful consideration must be given to the size, shape, and material choice to ensure that it complements the existing style. Bookcases provide an additional opportunity to further divide and define space while also providing optimal storage solutions. When designing bookcases, it is important to consider the height, width, and depth of the bookcase to ensure functionality and style.
Incorporating Shelves
One way to create separate rooms in an open floor plan is by incorporating shelves or bookcases. Floating shelves can be used to divide a space without taking up too much room. They are perfect for displaying decorative items while also serving as a barrier between different areas of the room. Additionally, floating shelves can be easily moved or rearranged if necessary, making them a flexible option.
Another option for creating separate rooms is built-in bookcases. These provide both storage and separation, while also adding visual interest to the space. Built-in bookcases can be customized to fit any size or shape of room and can even incorporate other features such as seating areas or desks. They offer a more permanent solution than floating shelves but still allow for versatility in terms of decoration and function.
When incorporating shelves or bookcases into an open floor plan, it’s important to consider not only their practical uses but also their aesthetic appeal. The style and finish should complement the overall design scheme of the space while also providing a cohesive look throughout the entire area. By carefully selecting and arranging these elements, it’s possible to create separate rooms within an open floor plan that feel unique yet still cohesive with the rest of the home’s decor.
Bookcase Design
Incorporating shelves or bookcases is an excellent way to divide and organize an open floor plan. Bookcase placement plays a vital role in creating functional and visually appealing spaces. A well-placed bookcase can serve as a room divider, separating different areas of the room while also providing storage space for books, decorative items, and other essentials.
Bookcase styling is another aspect that should be considered when incorporating bookcases into an open floor plan. The style and finish of the bookcases should complement the overall design scheme of the space while also creating a cohesive look throughout the entire area. An expert interior designer will choose bookcases that are not only functional but also add visual interest to the room.
When designing with bookcases in mind, it’s important to have a clear understanding of how they fit into the overall design scheme of the space. Whether you’re looking to create separate rooms within an open floor plan or simply add some extra storage space, incorporating shelves or bookcases can prove to be a valuable addition to any home. By considering both placement and styling, you can achieve a cohesive look that is both aesthetically pleasing and practical.
Using Plants As Natural Dividers
Indoor plants are an excellent way to create natural dividers in an open floor plan. Proper plant placement is key to achieving the desired effect. It’s important to choose plants that are suited for low light conditions if your space doesn’t receive much natural light.
Care tips for indoor plants vary depending on the specific type, but most require regular watering and occasional fertilization. Be sure to research the specific needs of your chosen plants to ensure they thrive in their new home. Incorporating indoor plants as dividers not only adds visual interest and texture to a space, but also provides numerous benefits such as purifying the air and reducing stress levels.
When choosing types of dividers, consider the size and shape of your space. Tall, thin plants like bamboo or snake plant work well as vertical dividers, while larger ferns or palms make great room separators. A table outlining different plant options based on their height, width, and preferred lighting conditions can aid in selecting the best fit for your specific needs.
By incorporating indoor plants into your open floor plan design, you not only add beauty and aesthetic appeal but also reap the benefits of cleaner air and less stress. With proper care and attention, these natural dividers can enhance any space while providing a sense of separation between areas. In the following section, we will discuss how to create a focal point in each space using furniture and decor arrangements.
Creating A Focal Point In Each Space
Did you know that creating a focal point in each space can help define separate areas within an open floor plan? According to a survey conducted by the National Association of Home Builders, 70% of homebuyers prefer an open layout. However, with this popularity comes the challenge of creating distinct spaces without walls.
Decorating with accessories is one way to establish a focal point in each area of your open floor plan. By adding unique and eye-catching pieces, you can draw attention to specific parts of the space. For example, placing a statement rug under your dining table or hanging artwork on a large wall can help define that area as its own separate space.
Another technique for creating focal points is using accent walls. An accent wall is a painted or wallpapered surface that stands out from the rest of the walls in the room. This can be especially effective in defining different areas within an open floor plan. Consider painting one wall in your living area a bold color or adding wallpaper to the back wall of your bedroom as a way to distinguish it from other parts of the room.
Using these methods, you can create distinct spaces within an open floor plan without relying on physical barriers like walls. In the next section, we will explore how using color can further define different areas within your home.
Using Color To Define Different Areas
Color can be a powerful tool in creating visual separation between different areas in an open floor plan. By using color blocking techniques, you can define different zones without having to resort to physical barriers or walls. One way to achieve this is by painting adjacent wall sections in different colors. For instance, if you have a living room area and a dining area that are connected, painting the living room wall with a bold and vibrant hue while keeping the dining area walls muted can create a clear distinction between the two spaces.
Another way to use color to define areas is through the use of accent walls. Accent walls in open floor plans act as focal points and can help emphasize certain areas. When used correctly, accent walls can contribute to making an open space feel cozy rather than cavernous. You could choose to paint an entire wall with a bold color or use wallpaper with patterns or textures that complement your décor.
When deciding on colors for your open floor plan, consider balancing warm and cool tones. Warm colors like reds, yellows, and oranges tend to make spaces feel cozy and inviting while cooler hues like blues and greens give off a calming effect. By incorporating both types of colors throughout your space, you’ll create zones that are both warm and welcoming yet also visually distinct from one another.
Incorporating lighting to create zones is another effective way to bring definition into an open floor plan seamlessly.
Incorporating Lighting To Create Zones
Task lighting is the use of lighting to create a specific area in which tasks can be performed, such as reading or cooking. Ambient lighting is a more general form of lighting that is used to create an atmosphere or mood in an area. Both task and ambient lighting can be used to create different zones in an open floor plan, allowing for a more defined living space. The combination of task and ambient lighting can be used to create a sense of separation and privacy without sacrificing the open feel of an open floor plan.
Task Lighting
When it comes to creating separate zones in an open floor plan, task lighting is a crucial element that can make or break the overall design. Task lighting refers to lighting fixtures that are specifically designed to provide focused illumination for specific tasks. These can include table lamps, desk lamps, and under-cabinet lights, among others. The importance of task lighting lies in the fact that it helps to define different areas within the space and create a sense of visual separation.
Choosing the right task lighting fixtures is essential for achieving the desired effect in an open floor plan. One key factor to consider is the size and scale of each fixture relative to the surrounding furniture and decor. Oversized or undersized fixtures can throw off the balance of the space and detract from its overall aesthetic appeal. Additionally, it’s important to choose fixtures with appropriate brightness levels and color temperatures to suit each particular zone.
Incorporating task lighting into an open floor plan can be a challenging but rewarding endeavor for any interior designer or homeowner. By carefully selecting and placing task lighting fixtures throughout the space, it’s possible to create distinct zones that serve different purposes while maintaining a cohesive overall design scheme. Ultimately, the key to success lies in finding just the right balance between form and function, so that each zone feels inviting, comfortable, and visually appealing.
Ambient Lighting
To further enhance the creation of different zones in an open floor plan, interior designers and homeowners should also consider incorporating ambient lighting. Unlike task lighting, ambient lighting refers to fixtures that provide overall illumination for a space. This type of lighting is essential for creating a comfortable and inviting atmosphere that encourages relaxation and socialization.
Using dimmer switches is an effective way to control the brightness of ambient lighting fixtures. By adjusting the intensity of the light, it’s possible to create different moods and settings within each zone. Additionally, lamps can be used to add warmth and character to the space. These fixtures come in a variety of styles and sizes, making it easy to find one that complements the existing decor.
When designing an open floor plan, it’s important to keep in mind that each zone should have its own distinct ambiance. By using task lighting to define specific areas and ambient lighting to provide overall illumination, it’s possible to create a cohesive design scheme that feels both functional and inviting. Whether you’re looking to entertain guests or simply relax with family members, incorporating appropriate lighting fixtures can help elevate your experience and create a space that truly feels like home.
Using Textures To Create A Distinct Atmosphere
Texture is an important aspect of interior design that can be used to create a distinct atmosphere in an open floor plan. Textured walls, for example, can help divide the space and create a sense of separation without the need for physical barriers. By incorporating materials such as brick, stone or wood into the walls, you can create a visual separation between different areas while maintaining an open concept feel.
Another way to add texture and depth to your open floor plan is through statement lighting. Lighting fixtures with bold designs and unique textures can serve as functional art pieces, adding visual interest to your space. Pendant lights or chandeliers with intricate detailing can also help define different zones within your open floor plan, creating a sense of intimacy and coziness in larger spaces.
Incorporating textured walls and statement lighting are just two ways to create a defined atmosphere in an open floor plan. By utilizing these design techniques, you can transform a large space into multiple distinct areas without sacrificing the openness of your layout. In the next section, we will explore how incorporating art as a focal point can further enhance the ambiance of your space.
Incorporating Art As A Focal Point
Having established a unique atmosphere through the use of textures, it is now time to focus on defining spaces in an open floor plan. One way to achieve this is by using art. Art pieces can be used strategically to create distinct areas and separate rooms without the need for actual walls or partitions.
When selecting art pieces for this purpose, consider their size and placement. Large-scale sculptures or paintings can serve as focal points and help define a space. Smaller pieces can be used to add interest and detail to specific areas. It is important to choose pieces that complement the overall design style of the room while also adding a touch of personality.
Another creative way to use art as room dividers is by incorporating sculptural elements into furniture pieces such as bookshelves or screens. This not only defines spaces but also adds a unique design element to the room. By using art as room dividers, you can create defined spaces while maintaining an open flow throughout the area.
Moving forward, let us explore another way to create functional zones within an open floor plan by creating a seating nook with a room divider. This will allow for a cozy space within the larger area where one can relax or entertain guests.
Creating A Seating Nook With A Room Divider
When creating a seating nook with a room divider, factors to consider include size, material, and design. Room dividers should be proportionate to the space, and should not be too large or too small. The seating nook should feature comfortable seating, appropriate furniture, and any necessary storage. Decorating the seating nook should be done in a way that matches the overall design aesthetic of the space, and should be done with the intention of creating an inviting and cozy atmosphere. Lighting should be adequate and should be able to be adjusted, and accessories such as pillows and plants can be used to add warmth and visual interest. Color should also be considered when decorating the seating nook to create a unique and inviting atmosphere.
Choosing A Room Divider
When it comes to creating a seating nook with a room divider, choosing the right divider is key. There are many options available, from DIY room dividers to unique partition ideas that can help you achieve the desired look and feel for your space. One popular option is using bookcases or shelving units as a room divider. This allows for storage and organization while also separating the space.
Another great option is using curtains or drapes as a room divider. This provides privacy while also allowing natural light to shine through. Additionally, curtains come in a variety of colors and patterns, making them a versatile choice for any design style. For those looking for something more permanent, installing sliding doors or panels can provide both functionality and aesthetic appeal.
When choosing a room divider, consider the overall style of the space and how you want it to flow. A unique partition idea could be repurposing vintage doors or screens as a divider, adding character and charm to the area. Whatever option you choose, make sure it fits your needs and enhances the functionality of your open floor plan. With these tips in mind, you can create separate rooms within an open space without sacrificing style or function.
Arranging The Seating Nook
Now that we have discussed the importance of choosing the right room divider when creating a seating nook, let us move on to arranging the seating nook itself. Seating arrangement tips are crucial in making sure that your space is functional and comfortable. When it comes to arranging furniture in a seating nook, consider the size and shape of the space, as well as how many people will be using it. A common approach is creating a U-shape with sofas or chairs facing each other with a coffee table in the center.
Decorative accents for seating nooks can help tie the space together and add personality. Consider adding throw pillows or blankets for pops of color and texture. Wall art or framed prints can also add visual interest to an otherwise blank wall. Lighting fixtures such as floor lamps or pendant lights can create ambiance while also providing necessary light for reading or relaxing.
It is important to remember that every seating nook should be tailored to fit individual needs and preferences. Don’t be afraid to experiment with different layouts and decorative accents until you find what works best for you and your space. With these tips in mind, you can create a cozy and inviting seating nook within your open floor plan.
Decorating The Seating Nook
When it comes to creating a seating nook with a room divider, choosing the right furniture and decor is essential. Once you have selected the perfect room divider to define your space, it’s time to focus on decorating your seating nook. Adding decorative accents such as throw pillows or blankets can bring color and texture into the space. Consider choosing a coffee table that fits the size and shape of your nook while also providing a practical surface for drinks and snacks.
One key element in decorating a seating nook is choosing the right throw pillows. These small accents can add pops of color, texture, and personality to your space. When selecting throw pillows, consider the overall color scheme of your seating nook and choose complementary colors or patterns that tie everything together. You can mix and match different sizes and shapes of pillows for added visual interest.
Another important element is selecting the perfect coffee table for your seating nook. A coffee table should fit seamlessly into the space without taking up too much room or becoming an obstacle for movement around the area. Consider a coffee table with storage options such as shelves or drawers, which can help keep clutter at bay. In addition, think about how you will use your coffee table – will it be used mostly for holding drinks or will you need additional surface area for books or other items? By carefully selecting these key elements in decorating your seating nook, you can create an inviting and functional space within your open floor plan.
Using Sliding Doors To Create Privacy
“Where there’s a will, there’s a way.” This adage rings true when it comes to creating privacy in an open floor plan. One effective method is through the use of sliding doors. However, if you want to explore other sliding door alternatives, consider using pocket doors or barn doors.
Pocket doors slide into the wall when opened, allowing you to maximize your space and keep the area looking clean and uncluttered. On the other hand, barn doors add a rustic charm to your home while serving as a statement piece. They slide along a track and can be used as an accent for any room in your home.
Privacy doesn’t have to come at the cost of natural light either. Use frosted glass instead of traditional clear glass for your sliding doors or install sheer curtains that allow sunlight to filter through while still providing privacy. With these options, you can create separation without sacrificing your home’s aesthetic appeal.”
To take it up a notch, why not incorporate a room divider with storage? Not only does this solution create privacy between spaces but it also serves as a functional storage unit. From bookshelves to cabinets to hidden compartments, room dividers with storage can help you get creative with organization while maintaining the flow of your space. Stay tuned for our next section on how to incorporate this design element seamlessly into your open floor plan.
Incorporating A Room Divider With Storage
Using sliding doors and room dividers can be effective in creating privacy in an open floor plan, but what if you want to create the illusion of separate rooms without altering the physical structure of your space? One solution is to use built-in dividers. These are permanent fixtures that can be custom-designed to match the style and materials of your existing decor. They can be made from wood, metal, glass or even plants, depending on your aesthetic preferences.
Another option is portable partitions. These are temporary solutions that can easily be moved around as needed. They come in a variety of styles and sizes, from simple screens to elaborate folding walls. Some even have built-in shelving or storage compartments for added functionality. The advantage of using portable partitions is that they provide flexibility in terms of layout and design.
When choosing between built-in dividers and portable partitions, consider factors such as budget, style, and functionality. Built-in dividers may require more upfront investment but will provide a seamless look that blends in with your overall decor. Portable partitions may offer more versatility in terms of design options and can be a cost-effective solution for renters or those who frequently rearrange their space.
Creating a cozy atmosphere with textiles is another effective way to define separate areas within an open floor plan. Soft furnishings such as rugs, curtains, and throws can add warmth and texture to a space while also serving as visual cues for different zones. Layering textiles with varying textures and patterns can create depth and dimensionality within your living space. By combining these techniques with built-in dividers or portable partitions, you can achieve the illusion of distinct rooms while still maintaining an open flow throughout your home.
Creating A Cozy Atmosphere With Textiles
The use of textiles can create a cozy atmosphere in an open floor plan. Think of it as layering a cake; each layer adds a different texture, color, and pattern to create a cohesive and inviting space. Textile choices should not only be aesthetically pleasing but also functional. Consider the durability, maintenance, and comfort level of each fabric.
Table: Examples of Textile Choices
| Type of Textile | Characteristics | Best Use |
|---|---|---|
| Wool | Durable, insulating, natural fiber | Area rugs, throws |
| Cotton | Breathable, easy to clean | Upholstery, curtains |
| Velvet | Luxurious feel, rich colors | Accent pillows, drapes |
| Faux Fur | Soft and cozy texture | Throws |
Cozy lighting is also essential in creating a warm ambiance. Avoid harsh overhead lighting by incorporating multiple light sources throughout the space. This can include table lamps, floor lamps, and even string lights for added charm. Dimmer switches can also be installed to adjust the intensity of the lighting depending on the desired mood.
Incorporating textiles and cozy lighting into an open floor plan can transform the space into a comfortable oasis. Remember to choose fabrics that are both visually appealing and practical in terms of functionality. By layering textures and using multiple light sources strategically placed throughout the room, you can create a cozy atmosphere that invites relaxation and warmth without sacrificing style or practicality.
Conclusion
Open floor plans have become a popular choice for modern living, as they promote spaciousness and connectivity. However, the lack of defined rooms can be a challenge when it comes to creating privacy or differentiating functional areas. Fortunately, there are several creative ways to fake separate rooms in an open floor plan.
One approach is to use furniture as dividers, such as placing a sofa back-to-back with a dining table or positioning a bookshelf perpendicular to a living space. Rugs can also be used to define spaces by anchoring furniture groupings and introducing color or texture. Another option is to create visual separation with curtains that can be drawn for privacy or left open for flexibility.
Additional techniques include incorporating half-walls or divider screens that offer partial privacy without closing off the space completely. Shelves or bookcases can serve both functional and aesthetic purposes by showcasing decorative objects and providing storage while dividing the room. A seating nook with a room divider can create an intimate area for reading or relaxing, while sliding doors can add a sleek and modern touch while offering the option of privacy.
Furthermore, incorporating storage into room dividers not only creates separation but also maximizes space efficiency. Textiles such as throw pillows and blankets can add warmth and coziness to each distinct area while unifying the overall design scheme with pattern and color repetition. With these techniques, an open floor plan can still feel like separate rooms without sacrificing its benefits of spaciousness and flow.
Image Credits
- “dresser beside sofa” by Alexandra Gorn (featured)



