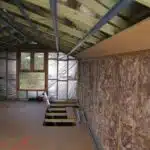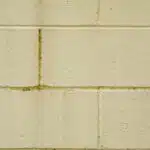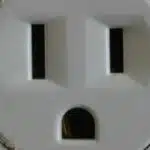Building an interior wall requires a combination of skill, knowledge, and patience. Whether you are looking to add privacy to a room, create a separate space for storage or simply enhance the aesthetic appeal of your home, constructing an interior wall is an excellent option. However, before embarking on this project, it’s important to understand the steps involved in building an interior wall.
The process of building an interior wall involves several key steps. First, you need to determine the location and dimensions of the wall. Once you have decided on these factors, you can then choose the appropriate materials and tools needed for the job. After that, it’s time to begin framing the wall by measuring out and cutting your lumber accordingly. From there, you will install insulation, drywall or other finishes as needed before finishing off with paint or wallpaper. By following these basic steps and taking your time throughout each stage of construction, you can build a sturdy and visually appealing interior wall that meets your needs and enhances the overall value of your home.
Assessing Your Needs For An Interior Wall
Before building an interior wall, it is necessary to assess your needs and requirements. This will help you determine the materials required for construction and budget considerations. Assessing your needs also involves identifying the purpose of the wall, its location within the space, and any potential obstacles that may arise during construction.
Assessing materials is a crucial aspect of building an interior wall. You will need to consider the type of wall you want to build, such as a load-bearing or non-load-bearing wall. Load-bearing walls require stronger materials than non-load-bearing walls. The type of material used will depend on factors such as budget, aesthetic preferences, and the function of the wall.
Budget considerations are another important factor to keep in mind when building an interior wall. You will need to account for both material costs and labor costs when creating a budget for your project. It is essential to ensure that your budget is realistic and that you have enough funds to complete the project without compromising on quality or safety.
As you assess your needs for building an interior wall, it is vital to consider both material options and budget constraints. Once these factors have been determined, you can move on to preparing your workspace for construction without any delays or complications.
Preparing Your Workspace
Workspace organization is a crucial aspect of any home building project. Before beginning to build an interior wall, it’s essential to prepare your workspace adequately. Start by clearing out any debris or clutter from the area where you’ll be working. You want to have ample space for all of your tools and materials without tripping over anything.
Next, consider how you can best organize your workspace for maximum efficiency. Set up a table or workbench to serve as your central hub for tools and supplies. This will help keep everything in one place and prevent items from getting lost or misplaced during the building process.
Safety measures are also critical when preparing your workspace for building an interior wall. Be sure to wear appropriate clothing and personal protective equipment, such as gloves and safety goggles, when handling power tools or sharp objects. Keep a fire extinguisher nearby in case of emergencies, and make sure that all electrical outlets in the area are properly grounded.
Nested Bullet Point List:
- Keep work area free from debris and clutter
- Create ample space for tools and materials
- Avoid tripping hazards
- Organize workspace efficiently
- Set up central hub for tools and supplies
- Prevent loss or misplacement of items
- Prioritize safety measures
- Wear appropriate clothing and PPE
- Keep fire extinguisher nearby
- Ensure proper grounding of electrical outlets
As you begin gathering materials and tools for building your interior wall, remember that preparation is key. A well-organized workspace with proper safety measures in place can help ensure a successful project outcome. With these considerations in mind, move onto the next step confidently knowing that you’ve taken steps to set yourself up for success.
Gathering Materials And Tools
When looking to build an interior wall, it is important to accurately determine the various materials needed. This should include measurements of the wall, lumber, screws, and drywall. In order to ensure the process runs smoothly, the right tools should be gathered. These tools should include, but are not limited to, a saw, drill, hammer, tape measure, and level. Additionally, a stud finder may be beneficial in finding the wall studs. Finally, safety equipment such as gloves and a dust mask should be acquired.
Determining Materials Needed
Calculating expenses is a crucial step in determining the materials needed to build an interior wall. You need to decide on the type of wall you want, whether it’s a partition or load-bearing wall, and consider the thickness and height of the wall. Once you have these details sorted out, you can estimate the cost of materials required for framing, drywall, insulation, electrical wiring, paint or wallpaper. It’s always better to overestimate your expenses than underestimate them since unexpected costs could arise later.
Finding alternatives is another aspect worth considering while gathering materials for building an interior wall. If you’re working on a tight budget but still want quality material, there are ways to cut costs without compromising on quality. For instance, using recycled materials such as lumber or metal can save you money and also contribute towards sustainability. Additionally, some hardware stores offer discounts or bulk pricing if you purchase all your supplies from them.
In conclusion, determining materials needed for building an interior wall involves calculating expenses and exploring alternative options. Don’t rush into buying your supplies without proper planning; take time to research and compare prices from different vendors before making any purchases. Remember that building a quality interior wall requires adequate preparation and attention to detail.
Gathering Tools
Choosing the right tools and maintaining them is crucial when building an interior wall. Having the right tools can make the job easier, faster, and result in a higher quality finished product. When gathering your tools, consider the specific needs of your project. For instance, if you’re building a load-bearing wall, you’ll need sturdier tools than if you’re constructing a partition wall. Some essential tools for building an interior wall include a level, measuring tape, circular saw or hand saw, drill or screwdriver, hammer, and safety gear such as gloves and goggles.
In addition to choosing the right tools for your project, it’s also important to maintain them properly. Regular maintenance of your tools will not only extend their lifespan but also ensure that they perform at their best. Tool maintenance tips include cleaning them after each use to remove debris and dirt buildup that could cause damage over time. Also, store them in a dry place away from moisture to prevent rusting or corrosion. Lastly, sharpen blades regularly to ensure clean cuts and smooth operation.
In conclusion, gathering the right tools for building an interior wall is just as important as gathering materials. Choose the appropriate tools for your specific project needs and take proper care of them by following tool maintenance tips. A well-maintained set of tools will not only make your job easier but also result in a better quality finished product that meets both functionality and aesthetic requirements.
Measuring And Marking The Wall Location
Before building an interior wall, it is important to measure the space where the wall will be installed. Measuring techniques may vary depending on the desired size and shape of the wall. One common method is to use a measuring tape to determine the length of the wall. This should be done by measuring from one corner of the room to another, making sure to take into account any obstacles such as doors or windows that may affect the length.
Once you have determined the length of your wall, it’s time to mark its location. Marking tools can include a chalk line or a laser level. A chalk line is a tool used for marking straight lines on surfaces that are out of reach or difficult to mark with a pencil or marker. A laser level uses a beam of light to project a straight line across a surface, making it easy to mark your wall’s location accurately.
Using precise measurements and marking techniques is essential in ensuring that your interior wall fits perfectly in its designated space. Once you have measured and marked your wall’s location, you can move on to building a stud frame, which will serve as the foundation for your new interior wall.
Building A Stud Frame
Building a stud frame is an essential part of constructing a durable and sturdy interior wall that can withstand the test of time. It is like building the foundation for a house, which requires careful planning and preparation to ensure stability. Choosing materials for framing is crucial in creating a solid structure. Two common options are wood and metal studs. Wood studs provide excellent insulation, while metal studs are lightweight and easier to handle.
Framing techniques may vary depending on your desired wall thickness and the overall design of your space. Some popular methods include standard framing, staggered framing, or advanced framing. Standard framing involves using two-by-four lumber to create a 3.5-inch-thick wall, while staggered framing uses two-by-six lumber to create thicker walls with better soundproofing capabilities. Advanced framing techniques require less wood but still achieve structural stability by spacing out the studs further apart.
When building a stud frame, it is essential to follow local building codes and regulations, as they set standards for safety and quality of workmanship. Additionally, ensuring precise measurements and accurate cuts can prevent costly mistakes down the line. Once you have finished constructing your stud frame, you can move on to installing insulation to enhance energy efficiency in your home or office space.
Installing Insulation
Installing insulation is an essential step when building an interior wall. It helps maintain a comfortable indoor temperature, reduces noise transmission, and saves energy. Before you start insulating your walls, you need to consider the different types of insulation materials available in the market.
- Fiberglass: This type of insulation is made of glass fibers and comes in batts or blown-in forms. It’s easy to install and provides excellent thermal insulation.
- Cellulose: This is an eco-friendly option made from recycled paper products that are treated with fire retardants. It’s affordable and has good soundproofing qualities.
- Spray foam: This is a popular choice for new construction as it provides superior thermal insulation and air sealing properties.
- Mineral wool: Made from natural rock or slag, this type of insulation is ideal for high-temperature applications like basements or attics.
Each type of insulation has its pros and cons, so it’s important to choose the best one for your project based on your budget, climate conditions, and specific needs.
When selecting your preferred insulation material, consider factors such as R-value (the measure of thermal resistance), moisture resistance, flammability rating, and ease of installation. Once you have chosen the right material for your project, follow the manufacturer’s instructions carefully to ensure proper installation.
Incorporating proper insulation in your interior wall not only maintains a comfortable temperature but also saves energy costs in the long run. After insulating your wall correctly, it’s time to move into cutting and hanging drywall to finish up your interior wall project seamlessly.
Cutting And Hanging Drywall
After insulating the walls, it’s time to move on to the next step of building an interior wall. This involves installing drywall, which is a crucial part of construction as it provides a smooth and even surface for painting or wallpapering. Before starting the installation process, it’s important to ensure that all electrical and plumbing work is complete and inspected.
Drywall installation tips include measuring and cutting accurately to avoid wasting materials, using screws instead of nails for better stability, and leaving small gaps between panels for expansion. Once the drywall is hung, there are several finishing techniques that can be employed to create a seamless look. These can include sanding down rough spots, applying joint compound to cover seams and nail holes, and texture painting if desired.
The next step in building an interior wall is taping and mudding drywall seams. This involves applying a thin layer of joint compound over the seams and then placing mesh tape over them before applying another coat of compound. The process may need to be repeated multiple times until the surface is smooth and even. After this step is completed, sanding down any remaining rough spots will provide a perfect base for painting or wallpapering your newly constructed interior wall.
Taping And Mudding Drywall Seams
When it comes to building an interior wall, taping and mudding drywall seams is a crucial step in achieving a seamless finish. Techniques for seamless taping include using a joint knife to apply joint compound and feathering it out evenly along the length of the seam. It’s important to ensure that the tape is embedded into the compound smoothly without any bubbles or wrinkles.
Choosing the right joint compound is also essential for achieving flawless results. All-purpose joint compound is a popular option as it can be used for all stages of the process from taping to finishing. However, lightweight joint compound is ideal for taping as it dries faster and shrinks less than all-purpose joint compound. On the other hand, setting-type joint compounds are great for finishing as they provide a harder finish that resists dents and scratches.
By following these techniques and selecting the appropriate joint compound, you can achieve professional-looking results when taping and mudding drywall seams. In the next section, we will delve into the process of sanding and finishing drywall to complete your interior wall project seamlessly.
Sanding And Finishing Drywall
After taping and mudding drywall seams, it’s time to move on to the next step of building an interior wall. Did you know that in the United States alone, an average of 1.5 million new homes are built every year? That means a lot of walls are being constructed, and it’s important to make sure they’re done right.
Drywall texture options can add a unique touch to your interior wall. From smooth finishes to textured patterns, there are many options available to fit your style preference. Before choosing a texture option, consider the room’s purpose and how much natural light it receives. For example, a heavily textured wall may not be suitable for a small room with limited lighting as it can make the space feel even smaller.
When it comes time to sand and finish your drywall, choosing the right sandpaper grit is crucial. A lower grit number like 80 or 100 is best for initial sanding and smoothing out rough spots or bumps. A higher grit number like 220 is ideal for final sanding and achieving a smooth finish. Don’t forget to use proper safety equipment such as eye protection and a dust mask during sanding.
Now that your drywall seams have been taped and mudded, texture has been applied, and the walls have been sanded down smoothly with the correct grit sandpaper, it’s time to move on to adding baseboards and trim. These finishing touches will bring your interior wall project together beautifully.
Adding Baseboards And Trim
Adding baseboards and trim is an essential step in finishing the look of your interior wall. Choosing the right materials for your baseboard and trim will depend on the overall design and style you want to achieve. The most popular options are wood, MDF, PVC, or vinyl.
When choosing materials, consider durability, cost-effectiveness, and ease of installation. Wood is a classic option that adds warmth to any room, but it can be costly and requires regular maintenance. MDF is a cheaper alternative that looks similar to wood but doesn’t require as much upkeep. PVC or vinyl is ideal for high-moisture areas like bathrooms because they are waterproof and easy to clean.
Design options for baseboards and trims vary widely depending on personal preferences. You can choose from various styles such as colonial, craftsman, modern or minimalist. Some popular profiles include square edge flat baseboards or traditional rounded ones with intricate detailing. Remember to consider the height of your baseboard in relation to the ceiling height when making your decision.
Next on the list after adding baseboards and trim is painting or wallpapering the wall itself to tie everything together seamlessly. This final step will complete your interior wall renovation project successfully by enhancing its overall style and functionality. Stay tuned for our next section on painting or wallpapering techniques that will help you achieve a professional-looking finish without breaking the bank!
Painting Or Wallpapering The Wall
After adding baseboards and trim to your interior wall, it’s time to move on to the next step: painting or wallpapering the wall. This is an exciting part of the process because it’s when you get to see your vision come to life. However, before diving into painting or wallpapering, there are a few things you need to keep in mind.
Firstly, when it comes to painting techniques, it’s important to have the right tools. This includes brushes, rollers, painter’s tape, and drop cloths. It’s also essential to choose the right paint for your project. Consider factors such as the room’s lighting and purpose before selecting a color. Secondly, if you’re planning on wallpapering your wall instead of painting it, you’ll need to start by removing any existing wallpaper. Wallpaper removal tips include using a scoring tool or steam cleaner and being patient during the process.
Once you’ve decided whether you want to paint or wallpaper your wall and have prepared accordingly, it’s time to get started! Take your time and be careful not to make any mistakes that could lead to having to redo the entire project. Remember that patience is key when it comes to achieving a professional-looking finish.
Next up is installing electrical outlets and switches. These features may seem small in comparison with building an interior wall or painting it but they are essential components of any room design. It’s important that these elements are installed correctly for safety reasons and aesthetic purposes alike. In the following section we will guide you through this process so that you can add these finishing touches with ease.
Installing Electrical Outlets And Switches
As you begin to install electrical outlets and switches on your interior wall, it is important to consider the wiring requirements for your home. Firstly, ensure that the circuit breaker can handle the additional load that will be placed on it with the new outlets and switches. It is recommended that you consult with a licensed electrician before making any changes to your electrical system.
When installing outlets and switches, safety precautions should be taken to avoid electrical shocks or fires. Turn off the power supply to the room before beginning any work and use a voltage tester to confirm that there is no electricity running through the wires. Additionally, wear protective gear such as gloves and goggles when handling electrical components.
To create a visual representation of where to place your outlets and switches, use a 3 column by 4 row table as shown below:
| O | O | |
| S | O | S |
| O | ||
Once you have installed your electrical components, it is important to check for structural soundness of your interior wall. Any modifications made may affect the stability of your wall structure, so it is crucial to ensure that everything has been done correctly before proceeding with further construction steps. By following these guidelines for wiring considerations and safety precautions during installation, you can successfully add electrical outlets and switches to your interior wall while maintaining structural integrity in your home.
Checking For Structural Soundness
Before proceeding with the installation of an interior wall, it is crucial to ensure that the structural integrity of your home can support the new addition. Conducting a thorough structural inspection is necessary to avoid any potential hazards and ensure that your project complies with building codes. Start by examining the proposed location for the wall; make sure that it does not interfere with load-bearing walls, electrical wiring, or plumbing.
If you are unsure about conducting a structural inspection yourself, hire a professional to assess your home’s condition. They will check for cracks in the foundation, sagging floors, and other signs of damage that may affect the stability of your home. Additionally, they will examine whether your house can accommodate additional weight from the new wall and suggest necessary modifications if needed.
In conclusion, it is imperative to perform a structural inspection before building an interior wall to guarantee safety and compliance with local building codes. Hiring a professional inspector will save you time and money in the long run by preventing potential accidents or issues that may arise due to poor planning. With this step out of the way, we can now move on to cleaning up and disposing of debris before starting construction.
Cleaning Up And Disposing Of Debris
Like a sturdy foundation is essential for any building, a structurally sound wall is crucial for the interior of your home. After checking for structural soundness and ensuring that your wall has the necessary support, it’s time to start constructing it. Building an interior wall can seem like a daunting task, but with some guidance and patience, it can be accomplished successfully.
Firstly, gather all the necessary materials and tools required to build an interior wall. This includes lumber, drywall sheets, nails or screws, insulation, studs and plates. Begin by marking out where you want your wall to be constructed on the floor using chalk lines or masking tape. Then measure and cut the lumber according to your desired specifications before proceeding with erecting the frame. Once you have built the frame and attached it to the floor and ceiling joists securely, install insulation between the studs before attaching drywall panels.
After completing construction of your new inner wall, debris management should be taken into consideration as it can create a safety hazard if left unattended. Clean up any excess materials or debris from around the area using appropriate tools such as brooms or vacuums. Disposal options include renting a dumpster or hiring a professional junk removal service that specializes in waste disposal from construction sites.
In summary, building an interior wall requires careful planning and execution of various steps from checking for structural soundness to cleaning up after completion. With proper preparation and attention to detail throughout each stage of construction, you can enjoy your newly built interior wall for years to come!
Enjoying Your Newly Built Interior Wall
Once your interior wall is built, you can begin to enjoy the benefits of having an extra room or space in your home. There are many decorating options available for your new wall, depending on the purpose of the space it creates. For example, if you have built a new bedroom, consider choosing calming colors and soft lighting to create a relaxing atmosphere. If you have created a home office, opt for functional furniture and organizational tools to help boost productivity.
In addition to decorating options, it is important to keep in mind maintenance tips for your newly built interior wall. Regular cleaning and dusting will help prevent buildup of dirt and debris that can cause damage over time. It is also important to check for any signs of wear or damage, such as cracks or water damage, and address them promptly.
Overall, building an interior wall can be a rewarding project that adds value to your home. By taking care of its upkeep and incorporating thoughtful design choices, you can create a space that serves your needs while also being aesthetically pleasing.
- Consider using eco-friendly materials when decorating your newly built interior wall.
- Incorporate personal touches such as family photos or artwork to make the space feel more inviting.
- Don’t be afraid to ask for help from professional designers or builders if you need assistance with designing or maintaining your new space.
Conclusion
In conclusion, building an interior wall may seem like a daunting task, but with the right tools and materials, it can be accomplished successfully. Taking the time to assess your needs for the wall and preparing your workspace will ensure a smooth process. Measuring and marking the location of the wall is crucial, as is constructing a sturdy stud frame. Installing electrical outlets and switches should also be done with care.
It’s important to check for structural soundness before cleaning up and disposing of debris. When all is said and done, you’ll be able to enjoy your newly built interior wall that adds both functionality and visual appeal to your space. As a professional home builder or interior designer, it’s always rewarding to see a project come together seamlessly, resulting in a finished product that enhances the overall look and feel of a room.
Image Credits
- “Oculus interior wall, New York, USA” by John Briody Photography (featured)


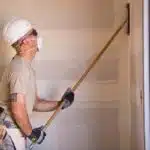

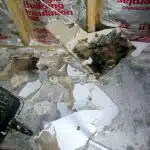

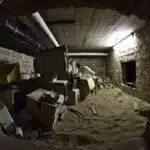

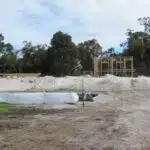
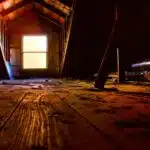

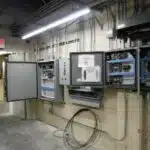







![How To Replace A Single-Pole Wall Switch 19 '... All in all it's just another [switch] in the wall.' ...](https://green-life.blog/wp-content/uploads/2023/05/17xmP5qMtVjq-150x150.jpg.webp)





