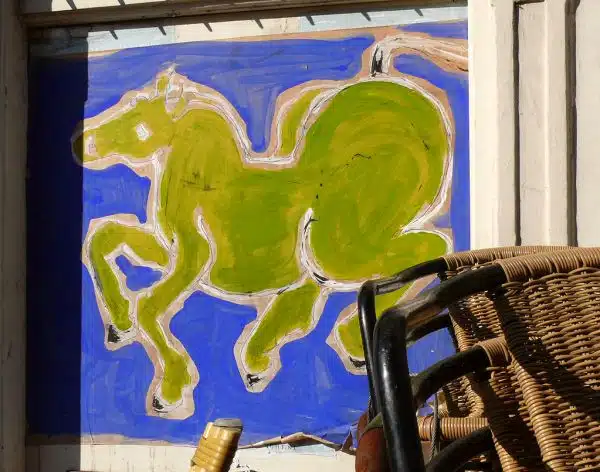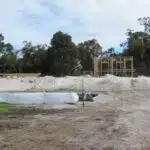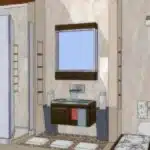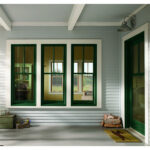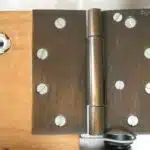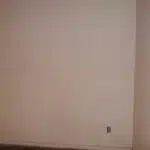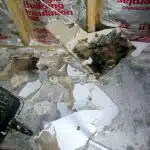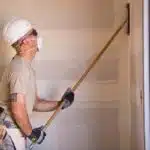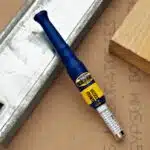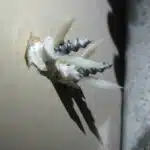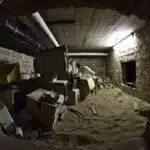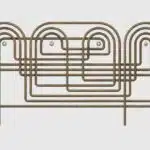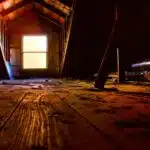As a professional carpenter, building temporary walls is essential for creating functional and efficient spaces in both residential and commercial settings. Temporary walls can be used for dividing large rooms, creating additional bedrooms or office spaces, or even providing privacy for certain areas of a room. A well-constructed temporary wall not only serves its purpose but also adds to the aesthetic appeal of a space.
In this article, we will explore how to build a temporary wall using common materials and tools found in any carpentry workshop. We will discuss the importance of measuring and leveling, selecting appropriate materials, and securing the wall safely to ensure it remains stable and secure. Whether you are a DIY enthusiast looking to upgrade your living space or a contractor seeking to provide high-quality services for your clients, this guide will equip you with the knowledge necessary to build sturdy and practical temporary walls that meet your specific needs.
Benefits Of Building A Temporary Wall
One common objection to building a temporary wall is the cost comparison between it and a permanent wall. However, there are benefits to building a temporary wall that make it worth considering. For instance, temporary walls offer flexibility options that permanent walls do not. They can be easily disassembled and resized to fit changing needs, making them ideal for those who frequently rearrange their living spaces.
Another advantage of building a temporary wall is that it requires less time and effort than constructing a permanent one. A professional carpenter can install one in just a few hours or less, whereas building a conventional wall takes days or even weeks. This makes temporary walls an excellent option for those who need to create additional space quickly, such as when hosting guests or starting a home renovation project.
Overall, the benefits of building a temporary wall outweigh the initial cost comparison with permanent walls. By offering flexibility options and ease of installation, they provide an effective solution for creating additional living space without committing to permanent construction. In the next section, we will discuss the tools and materials needed to build a temporary wall.
Tools And Materials Needed
Having understood the benefits of building a temporary wall, it is now time to discuss the tools and materials needed for this project. Before we delve into that, however, let us consider an important factor: cost. The cost of building a temporary wall can vary depending on whether you decide to do it yourself or hire a contractor. While hiring a contractor may seem like the easier option, it is usually more expensive than doing it yourself. A DIY project will require some basic tools and materials that are easily available in most hardware stores.
When it comes to building a temporary wall, there are different types that can be used for various purposes. For instance, there are pressurized walls that use spring-loaded mechanisms to stay in place, making them ideal for apartments or rented spaces where drilling holes into walls is not allowed. Another type is the bookshelf wall which doubles as both storage space and room divider. There are also partition walls which provide privacy while still allowing light to pass through. Each type has its unique uses and advantages.
In conclusion, before setting out to build your temporary wall, it is important to consider the cost implications of hiring a contractor versus doing it yourself. Additionally, understanding the different types of temporary walls and their uses can help you make an informed decision on what type would be best suited for your needs. With this knowledge at hand, you can now move on to measuring and marking the space where your temporary wall will be erected without any confusion or hesitation in mind.
Measuring And Marking The Space
Accurately measuring the space is essential for a successful building of a temporary wall. It is important to use a measuring tape to ensure that all measurements are precise. Marking the space based on the measurements taken will help to ensure that the wall is built properly and that all of the components fit together properly. After measuring the space, a professional carpenter should use a pencil to mark the space. This will serve as a reference point for the wall’s components. The measuring tape should also be used to measure the components being used to build the wall. Finally, the carpenter should double-check all of the measurements to make sure that the wall is properly constructed.
Measuring The Space
When it comes to designing a temporary wall, measuring the space is crucial. Taking precise measurements ensures that the wall fits perfectly into the designated area, maximizing space utilization and minimizing any potential gaps or misalignments. As a professional carpenter, I always begin by examining the space thoroughly, taking note of any obstacles or uneven surfaces that may affect the installation process.
Next, I use a tape measure to determine the length, width, and height of the designated area. It’s essential to take these measurements at multiple points along the wall’s intended path, as walls can often be slightly crooked or angled. Once I have all of these measurements recorded, I use them to calculate how much material will be required for the temporary wall design. This information is critical when purchasing materials, as underestimating can lead to costly mistakes and delays in construction.
Finally, I mark out the area where the wall will be installed using chalk or painter’s tape. This step allows me to visualize how the temporary wall will fit into space and make any necessary adjustments before beginning construction. Overall, measuring the space is an essential aspect of building a temporary wall design that meets both functional and aesthetic needs while optimizing space utilization.
Marking The Space
After taking precise measurements of the designated area for a temporary wall design, marking the space is the next crucial step. As a professional carpenter, I use chalk or painter’s tape to outline the area where the wall will be installed. This process allows me to visualize how the temporary wall will fit into space and make any necessary adjustments before beginning construction.
Marking the space is an essential aspect of building a temporary wall design that meets both functional and aesthetic needs while optimizing space utilization. By outlining the wall’s intended path using chalk or painter’s tape, I can ensure that it fits perfectly into the designated area with no gaps or misalignments. This step also ensures that any obstacles or uneven surfaces have been accounted for and addressed before construction begins.
In addition to ensuring a proper fit, marking the space helps me determine how much material will be required for construction. By visualizing the wall’s placement in space, I can identify any areas that may require additional support or reinforcement, allowing me to purchase materials accordingly. Overall, marking the space is a vital step in designing a temporary wall that maximizes space utilization while meeting all functional and aesthetic requirements.
Using A Measuring Tape
In the process of constructing a temporary wall, measuring and marking the space are crucial steps to ensure accuracy and precision. As a professional carpenter, I often use a measuring tape to take precise measurements of the designated area. Using a measuring tape requires some tricks and tips to ensure that all measurements are accurate, such as ensuring that the tape is straight and taut against the surface being measured.
Common mistakes when using a measuring tape include not accounting for any potential obstructions or uneven surfaces that may affect the final measurements. In such cases, troubleshooting becomes necessary to identify any obstacles and address them before proceeding with construction. It is essential to double-check all measurements before marking out the space with chalk or painter’s tape.
Using a measuring tape in combination with marking out the space sets the foundation for building a temporary wall design that meets both functional and aesthetic needs while optimizing space utilization. With proper measurement techniques, common mistakes avoided, troubleshooting done when necessary, and accurate markings made, constructing a sturdy temporary wall becomes much easier. Ultimately, utilizing these techniques ensures that both clients’ needs are met while maximizing space utilization effectively.
Cutting And Preparing The Studs
Stud selection is a crucial step in building a temporary wall. It is important to choose straight, high-quality lumber for the studs. The standard size for the studs is 2x4s or 2x3s. When selecting the studs, make sure they are straight and not warped.
Once you have selected your studs, it’s time to cut them to size using appropriate cutting techniques. You will need a circular saw or handsaw to cut the lumber. Measure each stud carefully and mark it with a pencil before cutting. A good rule of thumb is to cut each stud about ¼ inch shorter than the height of your ceiling, so that there is room for the top plate. Remember to wear safety goggles and gloves when cutting.
Pre-treating and staining studs can also be done at this stage. This will help protect against moisture and insect damage, as well as give your temporary wall an attractive finish. Use a wood preservative on all sides of the lumber before staining or painting. Allow ample time for drying before continuing with assembly.
Nested bullet point list:
Choose straight, high-quality lumber
Measure each stud carefully before cutting
Wear safety goggles and gloves when cutting
In summary, selecting high-quality studs and proper cutting techniques are essential steps when building a temporary wall. Pre-treating and staining can also be done at this stage to ensure durability and aesthetics of your project. In the next section, we will discuss securing the bottom plate without compromising structural integrity or damaging floors.
Securing The Bottom Plate
After cutting and preparing the studs, the next step in building a temporary wall is to secure the bottom plate. This is an important step because it ensures that the wall will be level and stable. Before installing the bottom plate, make sure that the area where you plan to build the wall is clean and free of debris.
To begin, measure and mark where you want your wall to go. Use a level to ensure that your marks are straight and even. Once you have your marks, lay out your bottom plate along them. Make sure that the plate is level by checking it with a carpenter’s level in several places.
After ensuring that the bottom plate is level, anchor it securely to the floor using concrete screws or masonry anchors. The type of anchor you use will depend on whether your floor is made of concrete or wood. If you are anchoring into concrete, use concrete screws; if you are anchoring into wood, use wood screws or lag bolts. By properly leveling and anchoring the bottom plate, you will be able to build a sturdy and reliable temporary wall for whatever purpose you need.
With the bottom plate securely anchored in place, it’s time to move on to installing the vertical studs. These studs will provide support for your temporary wall and help keep it standing upright. To install them, measure and cut each stud individually, making sure that they fit snugly between the top and bottom plates. Once all of your studs are cut to size, simply slide them into place between the plates and secure them with nails or screws.
Installing The Vertical Studs
Now that the base plate is secured, it’s time to install the vertical studs. The spacing between studs should be 16 inches on center. To ensure accuracy, make a mark every 16 inches along the base plate before installing the studs.
Before you start nailing in the studs, consider these tips for leveling: First, check for level at each end of the wall and snap a chalk line down the middle of the base plate. This will serve as a guide for placing your studs. Secondly, use a level to check each stud as you nail it in place. Adjust as necessary until all studs are plumb.
Once all vertical studs are installed and leveled, you can proceed with framing the door opening by removing two adjacent studs and replacing them with a header and jack stud. This will provide support for your temporary wall’s doorway. Remember to follow local building codes and obtain any necessary permits before starting this project.
Framing The Door Opening
Are you ready to frame the door opening in your temporary wall? This is where things start to get interesting. It’s time to put your carpentry skills to the test and create a sturdy, functional doorway that will allow easy access in and out of your new space. But fear not, with the right techniques and tools at hand, you’ll be able to tackle this task with ease.
First things first, let’s talk about the door frame. This is essentially the structure that will hold your door in place and keep it secure. To begin framing the door opening, you’ll need to measure the height and width of your door and then transfer those measurements onto your temporary wall. Next, cut out the opening using a saw or jigsaw. Once you have your rough opening, it’s time to start building the frame.
When it comes to framing techniques for doors, there are a few key things to keep in mind. For starters, you want to make sure that the frame is level and square so that your door hangs correctly. You’ll also want to use sturdy 2x4s or other lumber that can support the weight of the door. And don’t forget about adding extra supports around the frame for added stability.
- Measure twice, cut once: Take careful measurements before cutting out your rough opening.
- Use sturdy materials: Choose high-quality lumber that can withstand wear and tear.
- Don’t skimp on supports: Add extra braces and supports around the frame for added strength.
- Check for level and square: Make sure everything is straight and even before moving on to installing the actual door.
With these tips in mind, you’re ready to start framing your door opening like a pro! Once you’ve finished building a solid frame with proper measurements and supports, it’s time for the next step – installing the actual door frame.
Installing The Door Frame
After framing the door opening, the next step is to level the door frame. This is a crucial step to ensure that the door functions properly and prevents any gaps between the door and frame. One tip for leveling the door frame is to use shims between the frame and wall studs. The shims can be adjusted until the frame is level in all directions. Another tip is to use a level tool to check if the frame is plumb.
Choosing the right door for your temporary wall depends on your specific needs. If you require privacy or noise reduction, consider using a solid core door rather than a hollow core one. Additionally, if you need to move large equipment or furniture through the temporary wall, opt for a wider door with a higher clearance height. It’s also important to choose a durable material that can withstand wear and tear.
Once you have chosen and installed the proper door frame, it’s time to attach the top plate of your temporary wall. This will provide stability and support to your structure. Make sure that the top plate is level before securing it into place with nails or screws. After attaching it securely, you can continue with installing insulation and drywall on both sides of your temporary wall.
Attaching The Top Plate
Top plate installation is a crucial step in building a temporary wall. The top plate is the horizontal piece of lumber that sits atop the vertical studs and provides stability to the structure. Before installing the top plate, make sure that all vertical studs are plumb and level.
To attach the top plate, use 3-inch nails or screws every 16 inches along its length. Be sure to pre-drill holes to prevent splitting. It’s important to ensure that each nail/screw goes through the middle of the stud and into the top plate at an angle, forming a strong connection. As you work, periodically check that everything remains level and plumb.
Safety tips when installing the top plate include wearing protective gear such as glasses and gloves, using a ladder or scaffold when working above shoulder height, and using caution when handling heavy lumber. Always follow manufacturer’s instructions for tools and equipment used during construction to avoid accidents. With these safety measures in mind, you can confidently install your temporary wall’s top plate with ease.
As you complete the top plate installation, it’s time to move on to adding insulation for improved soundproofing and energy efficiency. Insulation will also help regulate temperature inside your space by keeping it warm in winter and cool in summer. In order to properly insulate your temporary wall, you’ll need to measure carefully and choose an appropriate type of insulation material based on your needs.
Adding Insulation
As we move forward with constructing a temporary wall, it’s important to consider the insulation. Insulation is essential for maintaining temperature control and reducing noise levels in our living space. There are various types of insulation available in the market, but we need to choose the most suitable one for our specific needs.
Some common insulation types include fiberglass batts, spray foam insulation, and blown-in cellulose. Fiberglass batts are easy to install and budget-friendly, but they require careful placement to avoid gaps. Spray foam insulation provides an excellent air seal and is ideal for filling gaps around windows and doors. Blown-in cellulose is an eco-friendly option made of recycled materials that prevent heat loss effectively.
Once you have decided on the type of insulation you want to use, it’s time to place it properly. The best approach is to start at the top of the wall cavity and work down towards the bottom while ensuring that there are no gaps or spaces left behind. Make sure that your insulation covers all areas where air may escape or enter your room via electrical outlets, pipes, or ducts. With proper placement of insulation, you can enjoy a comfortable environment without having to worry about energy waste or noise pollution.
Now that we have covered everything related to insulation types and placement let’s move on to installing drywall. It’s crucial to ensure that you have completed all necessary steps before proceeding with this next phase as it will help make sure that your project stays on track from start-to-finish.
Installing Drywall
The next step in building a temporary wall is installing drywall. There are various types of drywall, such as standard drywall, fire-resistant or moisture-resistant drywall. It is important to choose the right type of drywall depending on the location and purpose of the wall. The cost of installation depends on the size of the wall, type of drywall used, and labor costs.
Before starting the installation process, measure and cut the drywall to fit the space. Use screws to attach it securely to the studs behind it. Be sure to leave a small gap around the edges for joint compound later on. Once all pieces are installed, apply joint tape and compound over all seams and screw holes.
In addition to providing a smooth surface for painting or wallpapering, drywall also adds insulation and soundproofing qualities to your temporary wall. Installing it requires attention to detail and skillful execution; otherwise, you may end up with an uneven or weak wall that doesn’t serve its purpose effectively. With proper installation and use of appropriate materials, your temporary wall will provide you with privacy and functionality in any space.
As you finish applying joint compound over the seams and screw holes, remember that sanding is an essential step in achieving a smooth finish for your temporary wall. Sand each coat of joint compound until it is smooth before adding another layer. Continue this process until you achieve your desired level of smoothness for your temporary wall’s surface. Once complete, you can continue with adding paint or wallpaper as needed.
Finishing And Sanding
After installing drywall, the next step is sanding. Sanding is a crucial part of finishing drywall as it helps to make the wall smooth and even. It also ensures that the paint or wallpaper adheres well to the surface. However, proper sanding technique is essential to avoid damaging the drywall.
Choosing sandpaper is an important aspect of sanding. Different grits of sandpaper are needed for different stages of sanding. Coarse grits (60-80) are used for removing excess mud and high spots, while finer grits (120-150) are used for final touches and smoothing out imperfections. Using the wrong grit can result in scratches, which will show up once painted or decorated.
Common sanding mistakes include not using a dust mask or eye protection, applying too much pressure on the sander, and not changing out the sandpaper often enough. These mistakes can lead to health issues from inhaling dust particles or damaging the surface of the drywall. Taking precautions such as wearing a mask and eyewear, using light pressure on the sander, and changing out sandpaper frequently can prevent these issues.
Before painting or decorating, it’s important to properly finish and sand the drywall to ensure a smooth surface. By choosing the right grit of sandpaper and avoiding common mistakes during sanding, you can achieve a polished look that will enhance any room’s appearance. The next step after finishing and sanding will be discussed in detail in the following section on painting or decorating your temporary wall project.
Painting Or Decorating
When it comes to decorating a temporary wall, there are plenty of design options that allow you to personalize the space. Whether it’s using wallpaper or paint, you can easily transform your temporary wall into a statement piece.
One popular decorating idea is to create an accent wall by painting it a bold color that complements the room’s decor. You could also use stencils or decals to add patterns or designs to the wall. Another option is to hang artwork or photographs on the wall, which can add an extra layer of personality and warmth.
In terms of temporary wall design, consider adding shelving units or cubbies to the structure. This will not only provide additional storage space, but can also serve as a decorative element by displaying books, plants, or other decorative items. Additionally, using fabric or curtains can create a soft divider while still allowing light to pass through. By incorporating these design elements, you can turn your temporary wall into a functional and stylish addition to any space.
As you prepare to disassemble your temporary wall, keep in mind that some decorating elements may need to be removed first. Be sure to carefully remove any artwork or shelving units before taking apart the structure. Depending on how you constructed the wall, you may need to unscrew any bolts or nails before dismantling the panels. With careful planning and organization, disassembling your temporary wall should be a straightforward process that allows for easy removal and storage until its next use.
Disassembling The Temporary Wall
Disassembling the Temporary Wall:
When it comes to disassembling a temporary wall, there are some important tips to keep in mind. Firstly, it is crucial to start from the top and work your way down. This will prevent any unnecessary damage to the wall or surrounding areas. Secondly, be sure to label all pieces as you take them apart so that you can easily put them back together again when needed. Lastly, use caution when handling heavy pieces and consider enlisting the help of a partner.
Temporary wall modifications may be necessary depending on the specific needs of your space. If you find that you need to make adjustments to the wall before disassembling it, be sure to do so carefully and with precision. This could include removing certain sections or adding additional support beams where needed. By making these modifications with care, you can ensure that your temporary wall is disassembled safely and efficiently.
Disassembling a temporary wall requires patience and attention to detail. With these disassembling tips and modifications in mind, you can feel confident in taking down your temporary wall without causing any damage or injury. In the next section, we will discuss important safety considerations and precautions to keep in mind during this process.
Safety Considerations And Precautions
Before starting any construction project, it is important to consider safety precautions and potential hazards. As a professional carpenter, I highly recommend wearing the appropriate safety gear such as hard hats, gloves, goggles, and boots. This will not only protect you from injuries but also give you peace of mind while working.
When building a temporary wall, there are several potential hazards to keep in mind. One of the main risks is falling debris or materials which could cause serious injury or damage. To avoid this, make sure to secure all materials properly and keep the area around the construction site clear of obstructions. Additionally, be cautious when using power tools and make sure to follow all safety guidelines.
Another important consideration is the stability of the structure itself. A poorly constructed temporary wall can collapse easily and cause significant harm. To prevent this from happening, it is crucial to ensure that all materials are securely fastened together and that the wall is level and plumb. Taking these precautions will help ensure a safe and successful construction project.
As you embark on your temporary wall construction project, remember to prioritize safety at all times. By wearing appropriate safety gear and taking necessary precautions against potential hazards such as falling debris or unstable structures, you can ensure a safe and successful build without compromising on quality or efficiency.
Conclusion
The process of building a temporary wall may seem daunting, but with the right tools and materials, it can be completed easily. The benefits of building a temporary wall include creating additional privacy, dividing a large room into smaller spaces, and soundproofing an area. To begin, measure and mark the space where the wall will be constructed. Then cut and prepare the studs before securing the bottom plate in place.
Finishing and sanding are important steps to ensure that the temporary wall looks professional and seamless. Painting or decorating can also enhance its aesthetic appeal. When it is time to disassemble the temporary wall, caution must be exercised to avoid damaging surrounding structures or injuring oneself.
One example of how a temporary wall can be useful is in a small apartment where there is only one living space. A couple may need to create separate workstations for remote working during the pandemic. A temporary wall can be built to divide up the space without making permanent changes to the apartment’s layout. This allows them both to have their own designated workspace while still maintaining a sense of privacy within their shared living quarters. As professional carpenters understand, constructing a temporary wall requires careful planning, precision cutting, and attention to detail in order to achieve optimal results.
Image Credits
- “2008.10 – ‘Temporary urban street-art on the walls’, a painted beautiful horse in blue color, in the Plantage Kerklaan, in Autumn light; Dutch photo – urban photography by Fons Heijnsbroek, The Netherlands” by Amsterdam free photos & pictures of the Dutch city (featured)

